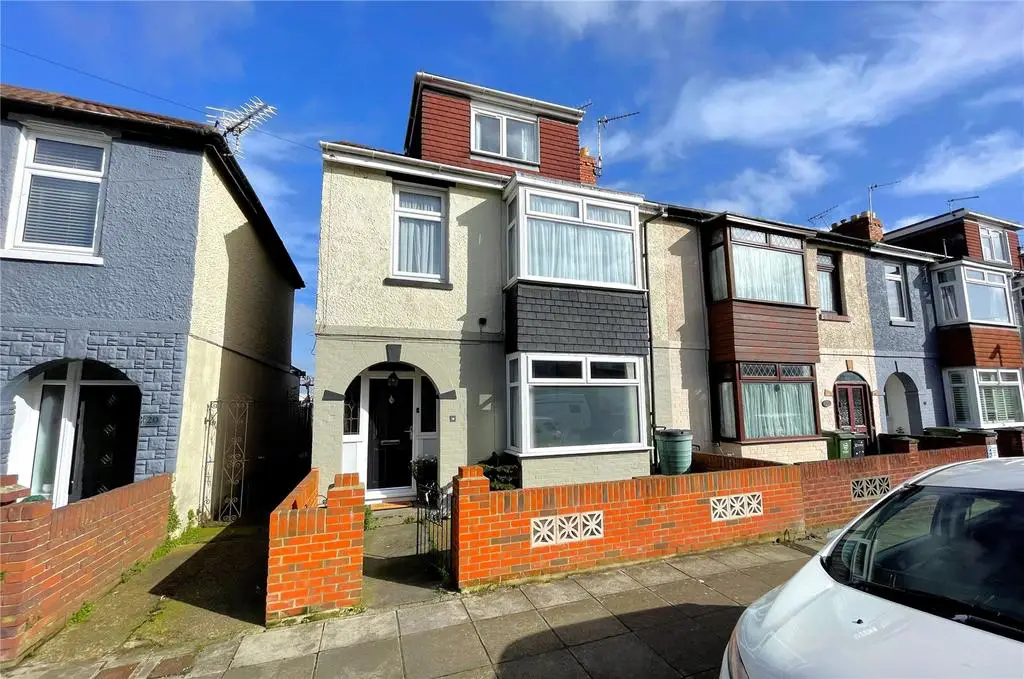
House For Sale £340,000
An extended and spacious family home with character, set in a very convenient location for shopping facilities, schools and transport links. Accommodation includes 2 reception rooms, large kitchen/breakfast room, ground floor shower room/utility, 5 bedrooms, 2 bathrooms and cabin in rear garden.
This substantial, end-terrace home offers both character and practical family space. Having been extended to the rear and with a loft conversion, the house now offers flexible accommodation that includes 5 bedrooms, a bathroom plus 2 shower rooms, 2 reception rooms and a large kitchen/breakfast room. Ther property has been very well-maintained by the current owners with uPVC double glazing and gas central hearing on offer. There is a rear garden that includes a timber cabin, which could be used as office space, games room, home gym or simply as additional storage space. A viewing of this fabulous home is highly recommended to fully appreciate all it has to offer.
On entering the house, the welcoming entrance hall provides access to the stylish and comfortable sitting room, as well as the dining space. This dining space is semi-open plan to the kitchen/breakfast room which fully occupies the single-storey rear extension. The kitchen features a range of floor and wall units, with a range-style Belling cooker included. There is also space for a American style fridge/freezer and there are doors opening from the breakfast area out to the rear garden. The ground floor also features a very useful shower room/utility, with a large shower cubicle and space for both a washing machine and tumble dryer.
To the first floor there are 2 double bedrooms and a further single room, which could be used as a home office/study. Both the double rooms have a pair of built-in wardrobes. There is also a modern family bathroom to the first floor.
Stairs from the landing lead to the loft conversion that currently features 2 double bedrooms, 1 of which has access to an en-suite shower room. The other bedroom has access to a large store cupboard (with limited head height). This top floor space could potentially be opened out to provide a large master bedroom.
Outside, the house is approached via a small, low maintenance front garden edged with a low wall. A side path provide access to the rear garden, which features an area of patio adjacent to the rear of the house, home to the timber cabin, with an area of lawn beyond. The rear garden is edged with timber fencing and backs on to the Portsmouth and Southsea railway line.
GROUND FLOOR:
ENTRANCE HALL
SITTING ROOM 4.13m (13'7") x 3.41m (11'2") plus bay
DINING ROOM 3.55m (11'8") x 3.44m (11'3")
KITCHEN/BREAKFAST ROOM 5.83m (19'1") x 3.02m (9'11")
SHOWER ROOM/UTILITY
FIRST FLOOR:
LANDING
BEDROOM 3.42m (11'3") into wardrobes x 3.41m (11'2")
BEDROOM 4.06m (13'4") into wardrobes x 3.42m (11'3")
BEDROOM 2.43m (8') x 2.42m (7'11")
BATHROOM
SECOND FLOOR:
BEDROOM 3.34m (11') x 3.09m (10'2")
EN-SUITE SHOWER ROOM
BEDROOM 4.19m (13'9") x 2.64m (8'8")
This substantial, end-terrace home offers both character and practical family space. Having been extended to the rear and with a loft conversion, the house now offers flexible accommodation that includes 5 bedrooms, a bathroom plus 2 shower rooms, 2 reception rooms and a large kitchen/breakfast room. Ther property has been very well-maintained by the current owners with uPVC double glazing and gas central hearing on offer. There is a rear garden that includes a timber cabin, which could be used as office space, games room, home gym or simply as additional storage space. A viewing of this fabulous home is highly recommended to fully appreciate all it has to offer.
On entering the house, the welcoming entrance hall provides access to the stylish and comfortable sitting room, as well as the dining space. This dining space is semi-open plan to the kitchen/breakfast room which fully occupies the single-storey rear extension. The kitchen features a range of floor and wall units, with a range-style Belling cooker included. There is also space for a American style fridge/freezer and there are doors opening from the breakfast area out to the rear garden. The ground floor also features a very useful shower room/utility, with a large shower cubicle and space for both a washing machine and tumble dryer.
To the first floor there are 2 double bedrooms and a further single room, which could be used as a home office/study. Both the double rooms have a pair of built-in wardrobes. There is also a modern family bathroom to the first floor.
Stairs from the landing lead to the loft conversion that currently features 2 double bedrooms, 1 of which has access to an en-suite shower room. The other bedroom has access to a large store cupboard (with limited head height). This top floor space could potentially be opened out to provide a large master bedroom.
Outside, the house is approached via a small, low maintenance front garden edged with a low wall. A side path provide access to the rear garden, which features an area of patio adjacent to the rear of the house, home to the timber cabin, with an area of lawn beyond. The rear garden is edged with timber fencing and backs on to the Portsmouth and Southsea railway line.
GROUND FLOOR:
ENTRANCE HALL
SITTING ROOM 4.13m (13'7") x 3.41m (11'2") plus bay
DINING ROOM 3.55m (11'8") x 3.44m (11'3")
KITCHEN/BREAKFAST ROOM 5.83m (19'1") x 3.02m (9'11")
SHOWER ROOM/UTILITY
FIRST FLOOR:
LANDING
BEDROOM 3.42m (11'3") into wardrobes x 3.41m (11'2")
BEDROOM 4.06m (13'4") into wardrobes x 3.42m (11'3")
BEDROOM 2.43m (8') x 2.42m (7'11")
BATHROOM
SECOND FLOOR:
BEDROOM 3.34m (11') x 3.09m (10'2")
EN-SUITE SHOWER ROOM
BEDROOM 4.19m (13'9") x 2.64m (8'8")