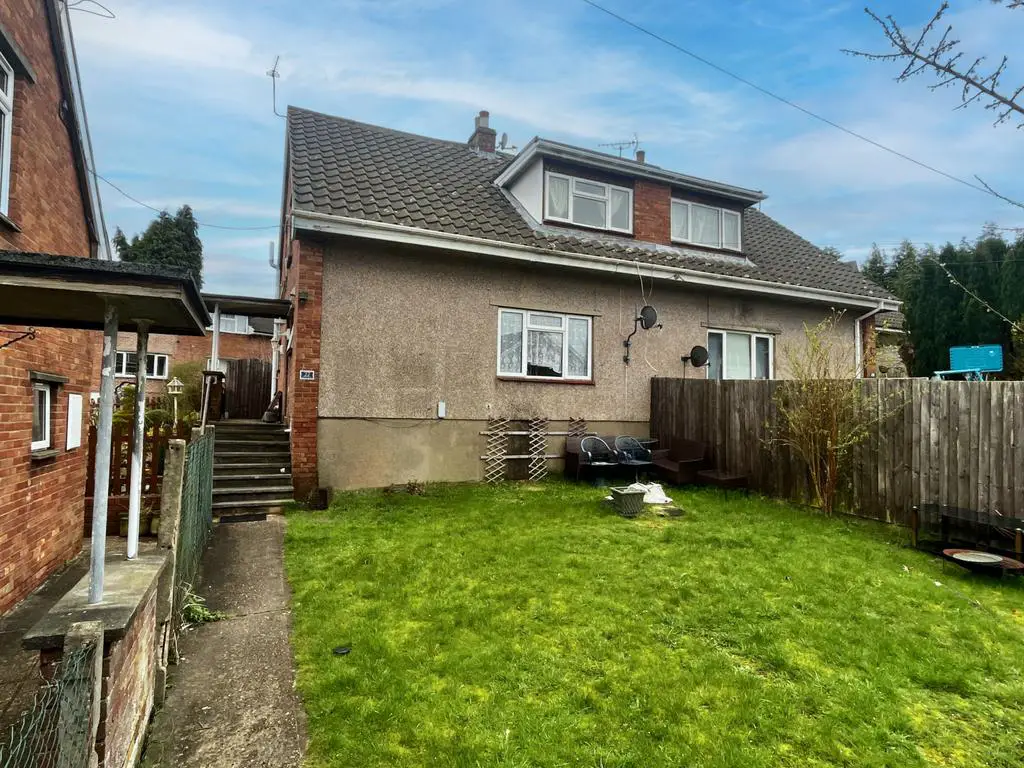
House For Sale £250,000
We are very pleased to showcase this spacious and affordable Three Bedroom family home. Located close to woodland walks and in the popular market town of Cinderford. This home must be viewed to appreciate its versatile accommodation and modern finish. The FIrst Floor has recently been replastered and decorated with new celings. Benefits include kitchen/ diner and cosy lounge. Bathroom and separate shower room. Three excellent sized bedrooms and gardens to enjoy outdoor living! This home is perfect for first time buyers or investors.
Entrance Via
Steps and storm porch lead to UPVC double-glazed entrance door.
Reception Hallway
Laminate wood effect flooring throughout and open carpeted stairwell to the first floor. Radiator and understairs storage space. Central lighting and power point. Doors leading off.
Shower Room
UPVC double-glazed window to side elevation. Fully tiled and modern with large glazed shower cubicle. Power shower with attachments and rainfall shower head. Central lighting and extractor fan. Tiled flooring and chrome effect heated towel rail.
Lounge 14' 3'' x 11' 2'' (4.34m x 3.40m)
Large UPVC double-glazed window to front elevation. Wood effect laminate flooring and feature fireplace with electric flame effect fire and wooden / marble effect surround. Central lighting and power points. TV point and radiator.
Family Bathroom 6' 2'' x 5' 4'' (1.88m x 1.62m)
UPVC double-glazed windows to side and rear. White suite comprising of W.C and pedestal wash hand basin. Panel bath with telephone style mixer taps and tiled splash backs. Tiled flooring and radiator. Central lighting and wall mounted vanity unit.
Kitchen/ Diner 14' 4'' x 9' 9'' (4.37m x 2.97m)
UPVC double-glazed window to rear elevation. Obscured half glazed UPVC door to rear garden. Excellent range of base and eye level fitted units and drawers with rolled top work surfaces. Stainless steel sink and drainer with mixer tap and tiled splash backs. Integrated Beko electric oven and four ring gas hob with extractor above. Space for washing machine and tumble dryer. Radiator and power points. Space for large American style fridge freezer and two large pantry cupboards having storage space and shelving.
First Floor Landing
UPVC double-glazed window to side elevation. Carpeted half landing with two fitted storage cupboards and central lighting. Landing has laminate wood effect flooring, power point, loft access and doors leading off.
Bedroom One 12' 6'' x 11' 3'' (3.81m x 3.43m)
UPVC double-glazed window to front elevation. Wood effect laminate flooring and radiator. Power points and central lighting.
Bedroom Two 14' 3'' x 9' 8'' (4.34m x 2.94m)
UPVC double-glazed window to rear aspect. Wood effect laminate flooring and radiator. Central lighting and power points.
Bedroom Three 9' 5'' x 9' 3'' (2.87m x 2.82m)
UPVC double-glazed window to side elevation. Wood effect laminate flooring and central lighting. Radiator and power points. Door to airing cupboard having wall mounted gas central heating boiler and storage space.
To the outside
To the front of the property the large garden is laid to lawn with secure fenced boundaries and pathway leading up to the property.
To the rear the garden is paved for easy maintenance with fenced boundaries. Having an additional outhouse with power and lighting and window to side. The rear garden has secured gated side access.
Entrance Via
Steps and storm porch lead to UPVC double-glazed entrance door.
Reception Hallway
Laminate wood effect flooring throughout and open carpeted stairwell to the first floor. Radiator and understairs storage space. Central lighting and power point. Doors leading off.
Shower Room
UPVC double-glazed window to side elevation. Fully tiled and modern with large glazed shower cubicle. Power shower with attachments and rainfall shower head. Central lighting and extractor fan. Tiled flooring and chrome effect heated towel rail.
Lounge 14' 3'' x 11' 2'' (4.34m x 3.40m)
Large UPVC double-glazed window to front elevation. Wood effect laminate flooring and feature fireplace with electric flame effect fire and wooden / marble effect surround. Central lighting and power points. TV point and radiator.
Family Bathroom 6' 2'' x 5' 4'' (1.88m x 1.62m)
UPVC double-glazed windows to side and rear. White suite comprising of W.C and pedestal wash hand basin. Panel bath with telephone style mixer taps and tiled splash backs. Tiled flooring and radiator. Central lighting and wall mounted vanity unit.
Kitchen/ Diner 14' 4'' x 9' 9'' (4.37m x 2.97m)
UPVC double-glazed window to rear elevation. Obscured half glazed UPVC door to rear garden. Excellent range of base and eye level fitted units and drawers with rolled top work surfaces. Stainless steel sink and drainer with mixer tap and tiled splash backs. Integrated Beko electric oven and four ring gas hob with extractor above. Space for washing machine and tumble dryer. Radiator and power points. Space for large American style fridge freezer and two large pantry cupboards having storage space and shelving.
First Floor Landing
UPVC double-glazed window to side elevation. Carpeted half landing with two fitted storage cupboards and central lighting. Landing has laminate wood effect flooring, power point, loft access and doors leading off.
Bedroom One 12' 6'' x 11' 3'' (3.81m x 3.43m)
UPVC double-glazed window to front elevation. Wood effect laminate flooring and radiator. Power points and central lighting.
Bedroom Two 14' 3'' x 9' 8'' (4.34m x 2.94m)
UPVC double-glazed window to rear aspect. Wood effect laminate flooring and radiator. Central lighting and power points.
Bedroom Three 9' 5'' x 9' 3'' (2.87m x 2.82m)
UPVC double-glazed window to side elevation. Wood effect laminate flooring and central lighting. Radiator and power points. Door to airing cupboard having wall mounted gas central heating boiler and storage space.
To the outside
To the front of the property the large garden is laid to lawn with secure fenced boundaries and pathway leading up to the property.
To the rear the garden is paved for easy maintenance with fenced boundaries. Having an additional outhouse with power and lighting and window to side. The rear garden has secured gated side access.