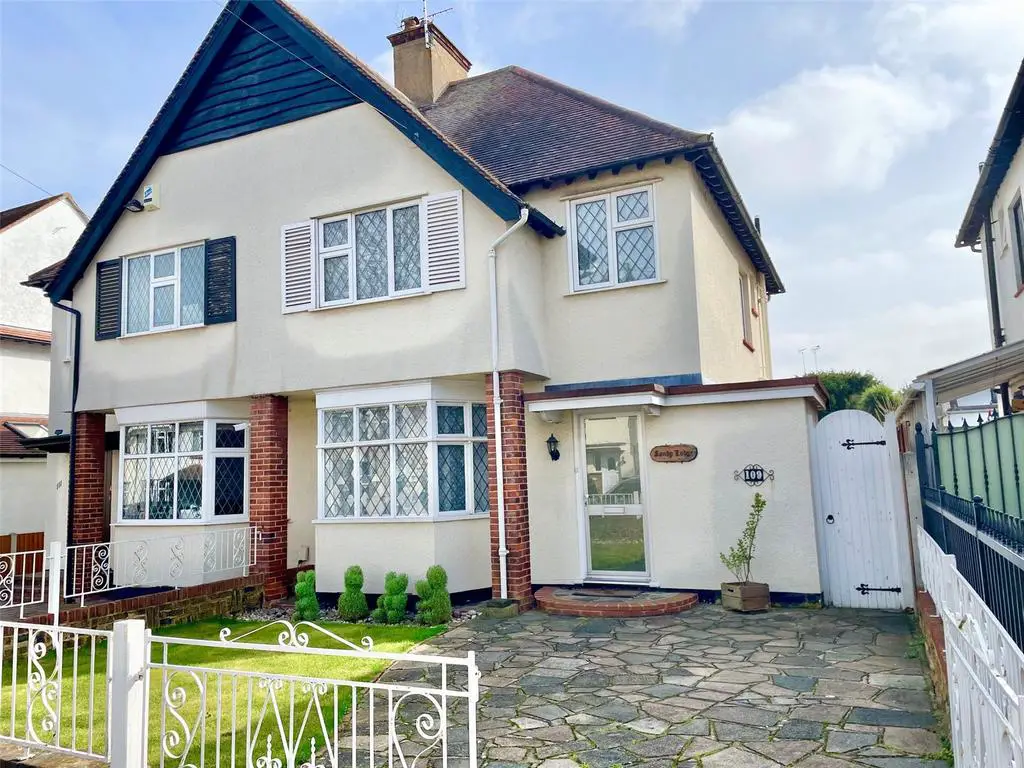
House For Sale £415,000
We have pleasure in offering for sale this most attractive semi detached character house situated in this eagerly sought after location, within walking distance of Prittlewell station, good schools for children of all ages including the high schools, and Southend Hospital.
*PROBATE SALE NO ONWARD CHAIN* SOUGHT AFTER EARLS HALL SCHOOL CATCHMENT AREA* 90' APPROX REAR GARDEN* 8'1 X 18'2 DETACHED GARDEN BUILDING ( ORIGINAL GARAGE)* GROUND FLOOR CLOAK/W.C* 23'2 X 11' LOUNGE* 14'8 X 11'5 DINING ROOM* 19'2 KITCHEN* THREE BEDROOMS* BATHROOM AND SEPARATE W.C* GAS CENTRAL HEATING* DOUBLE GLAZING* KEYS AVAILABLE FOR VIEWING*
Double glazed Entrance Door to;
Spacious Reception Hall.
Radiator with decorative cover, stairs to First Floor, thermostat for central heating, understairs storage and meter cupboard.
Ground Floor Cloak / W.C
Double glazed window to rear, ceramic tiled walls and floor. Modern suite comprising pedestal wash hand basin and low flushing W.C, chrome heated towel rail, extractor fan, ceiling with down lights.
Lounge 23'2 X 11' (7.06m X 3.35)
Double glazed sliding patio doors to rear, two radiators, serving hatch to Kitchen, five wall lights, coved ceiling, T.V point, chimney breast with tiled fireplace.
Dining Room 14'8 X 11'5 (4.47m X 3.48m)
Secondary double glazed lead light bay window to front, radiator, chimney breast with tiled fireplace, T.V point.
Kitchen 19'2 X 7' (5.84m X 2.13m)
Double glazed door to side, double glazed windows to rear and side, half tiled walls, open pantry cupboard with double glazed window to side. Single drainer stainless steel sink unit with base cupboard under, range of kitchen units comprising cupboards, drawers, worksurfaces and eye level cupboards. Plumbing for washing machine, modern wall mounted gas central heating boiler, coved ceiling, radiator.
First Floor Landing
Double glazed window to side, loft access, picture rails.
Bedroom One 15'1 X 11'8 (4.6m X 3.55m)
Double glazed lead light window to front, fitted double wardrobes either side of chimney breast, two further built in wardrobe cupboards, radiator, coved ceiling, two wall lights.
Bedroom Two 14'2 X 10' (4.32m X 3.05m)
Double glazed window to rear, fitted wardrobe, further built in storage / airing cupboard, radiator, coved ceiling.
Bedroom Three 7'9 X 6'2 (2.36m X 1.88m)
Double glazed lead light window to front, radiator.
Bathroom
Double glazed window to rear, ceramic tiled walls, radiator, older style suite comprising panelled bath and pedestal wash hand basin, coved ceiling,
Separate W.C
Window to side, low flushing suite.
Outside
The Rear Garden measures approx. 90' in depth and is very well maintained, neatly laid to lawn with garden shed, shrub borders and shrub beds.
Patio to the immediate rear of the property, outside water tap. Side entrance with gate to the Front Garden. The original Garage is situated in the Rear Garden and will be perfect for a conversion to a home office or garden room. Internal measurement 8'1 X 18'2 (2.46m X 5.54m)
Fitted with double doors, power and lighting, and further side door.
Front Garden
The Front Garden is laid to lawn with low brick wall and wrought iron fence surround, double opening gates to crazy paved off street parking facilities.
*PROBATE SALE NO ONWARD CHAIN* SOUGHT AFTER EARLS HALL SCHOOL CATCHMENT AREA* 90' APPROX REAR GARDEN* 8'1 X 18'2 DETACHED GARDEN BUILDING ( ORIGINAL GARAGE)* GROUND FLOOR CLOAK/W.C* 23'2 X 11' LOUNGE* 14'8 X 11'5 DINING ROOM* 19'2 KITCHEN* THREE BEDROOMS* BATHROOM AND SEPARATE W.C* GAS CENTRAL HEATING* DOUBLE GLAZING* KEYS AVAILABLE FOR VIEWING*
Double glazed Entrance Door to;
Spacious Reception Hall.
Radiator with decorative cover, stairs to First Floor, thermostat for central heating, understairs storage and meter cupboard.
Ground Floor Cloak / W.C
Double glazed window to rear, ceramic tiled walls and floor. Modern suite comprising pedestal wash hand basin and low flushing W.C, chrome heated towel rail, extractor fan, ceiling with down lights.
Lounge 23'2 X 11' (7.06m X 3.35)
Double glazed sliding patio doors to rear, two radiators, serving hatch to Kitchen, five wall lights, coved ceiling, T.V point, chimney breast with tiled fireplace.
Dining Room 14'8 X 11'5 (4.47m X 3.48m)
Secondary double glazed lead light bay window to front, radiator, chimney breast with tiled fireplace, T.V point.
Kitchen 19'2 X 7' (5.84m X 2.13m)
Double glazed door to side, double glazed windows to rear and side, half tiled walls, open pantry cupboard with double glazed window to side. Single drainer stainless steel sink unit with base cupboard under, range of kitchen units comprising cupboards, drawers, worksurfaces and eye level cupboards. Plumbing for washing machine, modern wall mounted gas central heating boiler, coved ceiling, radiator.
First Floor Landing
Double glazed window to side, loft access, picture rails.
Bedroom One 15'1 X 11'8 (4.6m X 3.55m)
Double glazed lead light window to front, fitted double wardrobes either side of chimney breast, two further built in wardrobe cupboards, radiator, coved ceiling, two wall lights.
Bedroom Two 14'2 X 10' (4.32m X 3.05m)
Double glazed window to rear, fitted wardrobe, further built in storage / airing cupboard, radiator, coved ceiling.
Bedroom Three 7'9 X 6'2 (2.36m X 1.88m)
Double glazed lead light window to front, radiator.
Bathroom
Double glazed window to rear, ceramic tiled walls, radiator, older style suite comprising panelled bath and pedestal wash hand basin, coved ceiling,
Separate W.C
Window to side, low flushing suite.
Outside
The Rear Garden measures approx. 90' in depth and is very well maintained, neatly laid to lawn with garden shed, shrub borders and shrub beds.
Patio to the immediate rear of the property, outside water tap. Side entrance with gate to the Front Garden. The original Garage is situated in the Rear Garden and will be perfect for a conversion to a home office or garden room. Internal measurement 8'1 X 18'2 (2.46m X 5.54m)
Fitted with double doors, power and lighting, and further side door.
Front Garden
The Front Garden is laid to lawn with low brick wall and wrought iron fence surround, double opening gates to crazy paved off street parking facilities.