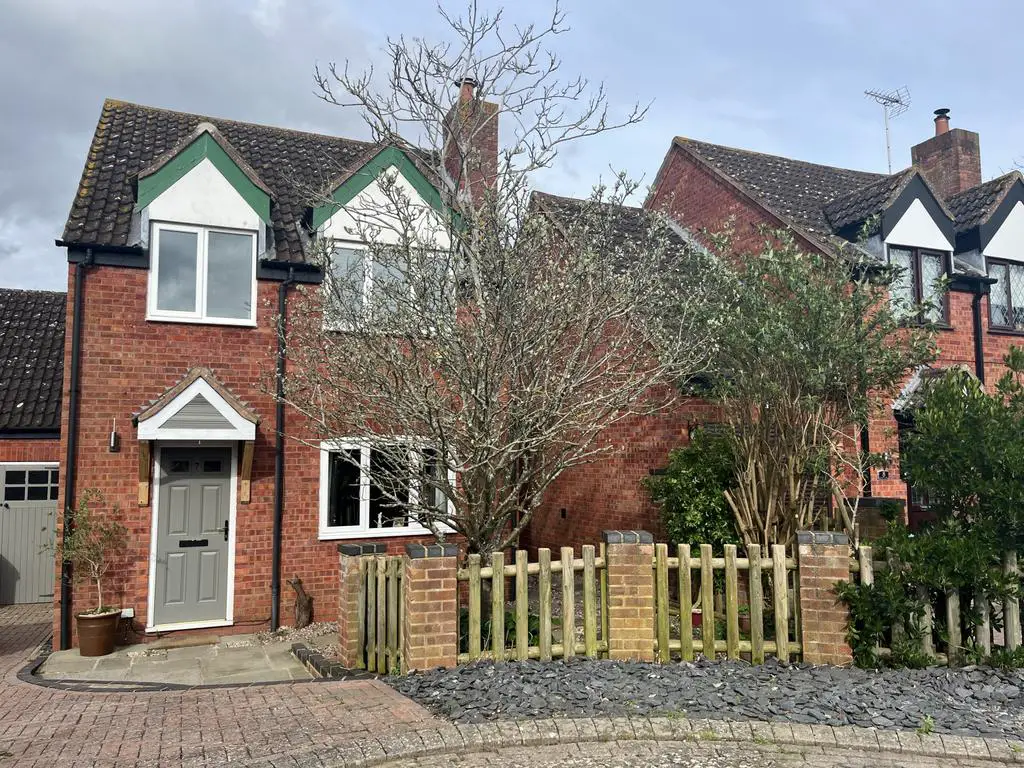
House For Sale £295,000
From the hallway stairs lead to the first floor and a door to the right leads to the lounge. This room has a feature fireplace with electric fire and then opens into the dining room which has French doors leading to the rear garden. The dining room opens up again to the kitchen which has a built in electric oven and hob, integrated dishwasher and a space for a fridge freezer. Off the kitchen is door that leads to the garage space which in turn has a door leading to the downstairs WC/utility room. A further door from here opens to the office room which also has a door leading to the rear garden.
On the first floor are three good size bedrooms and a refitted family bathroom.
This delightful home is further complemented by UPVC double glazing, gas central heating, off road parking and rear garden with side and rear access.
Features
- Front & Rear Garden
- Off Road Parking
- Garage Space
Property additional info
Lounge: 14' 4" x 12' 6" (4.37m x 3.81m)
maximum measurements
Dining Room: 8' 11" x 7' 7" (2.72m x 2.31m)
Kitchen: 8' 11" x 7' 8" (2.72m x 2.34m)
Downstairs WC/Utility: 8' 10" x 4' 7" (2.69m x 1.40m)
Office: 8' 10" x 5' 3" (2.69m x 1.60m)
Bedroom One: 12' 9" x 9' 8" (3.89m x 2.95m)
maximum measurements
Bedroom Two: 10' 9" x 9' 8" (3.28m x 2.95m)
maximum measurements
Bedroom Three: 7' 11" x 6' 10" (2.41m x 2.08m)
Bathroom: 6' 9" x 5' 10" (2.06m x 1.78m)
Garage Space: 8' 10" x 8' 9" (2.69m x 2.67m)