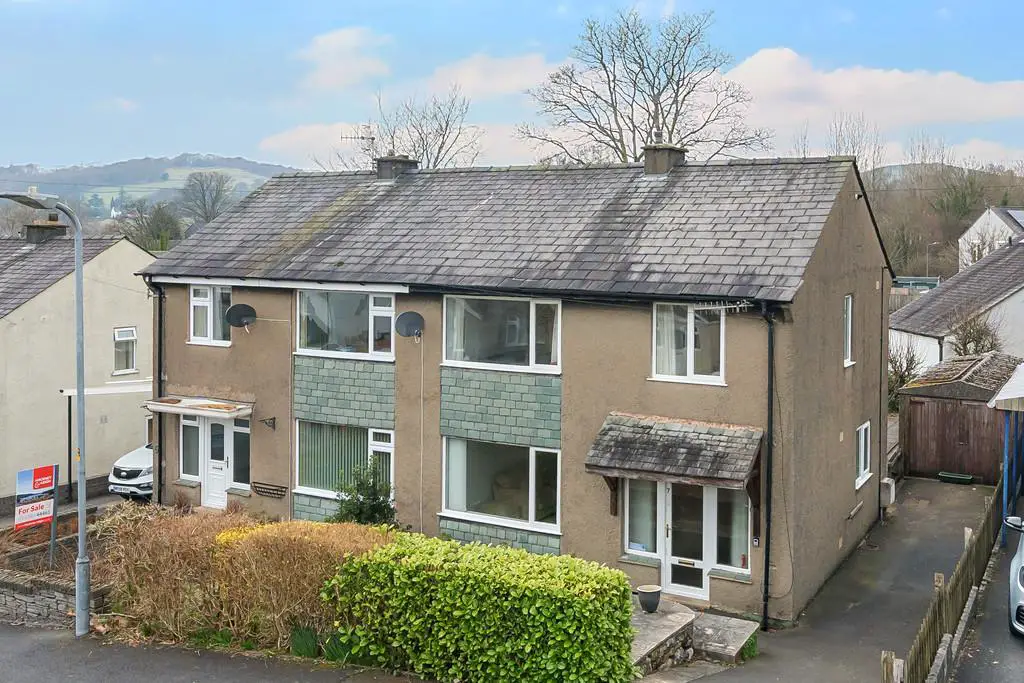
House For Sale £385,000
Description: A 3 bedroomed semi-detached family home extended to the rear on the ground floor with front and rear patio, separate single garage and driveway parking. Set in a most convenient location within walking distance of Windermere village amenities, Queens Park Recreational Ground, local primary schools, local transport and of course easy access to School Knott walk and the Dales Way too. In need of refurbishment, 7 Fairfield Road would be an ideal main residence, second home or holiday let.
Location: Fairfield Road occupies a convenient location within the Heathwaite area of Windermere set close to the foot of School Knott providing some pleasant walks nearby and Queens Park Recreational Ground. From Windermere proceed out of the village towards Bowness turning left onto Ellerthwaite Road just before the Windermere Park Hotel. Continue along and turn right at the 'T' junction onto Park Road and then left onto Limethwaite Road. Proceed along Limethwaite Road turning second right into Fairfield Road where No. 7 can be found a short way along on the left hand side.
Property Overview: 7 Fairfield Road is a good sized semi-detached house set in a quiet location, yet within walking distance of the amenities and Queens Park Recreation Ground. The accommodation comprises to the ground floor of, entrance hall, lounge with gas fireplace and dining room with shelved storage cupboard housing the hot water tank. The kitchen includes fitted wall and base units, built in dishwasher and fridge freezer, oven and electric hob. To the first floor are 3 bedrooms with bedroom 1 and 2 having built in wardrobe/cupboard and a bathroom comprising of WC, washbasin and bath with shower over.
Outside is a detached garage in relatively poor condition, with driveway parking and manageable front and rear patio areas. With modernisation, this property would make an ideal main residence, second home or holiday let.
Accommodation: (with approximate measurements)
Entrance Hall
Living Room 19' 9" x 10' 3" (6.02m x 3.12m)
Dining Room 12' 6" x 9' 11" max (3.81m x 3.02m)
Kitchen 13' 1" x 8' 0" (3.99m x 2.44m)
Stairs to first floor
Bedroom 1 13' 7" x 10' 3" (4.14m x 3.12m)
Bedroom 2 13' 11" x 6' 7" (4.24m x 2.01m)
Bedroom 3 10' 3" x 6' 0" (3.12m x 1.83m)
Bathroom
Garage 20' 0" x 8' 0" (6.1m x 2.44m)
Property Information:
Services: Mains gas, water, drainage and electricity.
Tenure: Freehold. Vacant possession upon completion.
Council Tax: Westmorland and Furness Council - Band D.
Energy Performance Certificate: The full Energy Performance Certificate is available on our website and also at any of our offices.
Viewings: Strictly by appointment with Hackney & Leigh Windermere Sales Office.
What3Words: ///bedspread.entry.civil
Notes: *Checked on 14th March 2024 - not verified.
Location: Fairfield Road occupies a convenient location within the Heathwaite area of Windermere set close to the foot of School Knott providing some pleasant walks nearby and Queens Park Recreational Ground. From Windermere proceed out of the village towards Bowness turning left onto Ellerthwaite Road just before the Windermere Park Hotel. Continue along and turn right at the 'T' junction onto Park Road and then left onto Limethwaite Road. Proceed along Limethwaite Road turning second right into Fairfield Road where No. 7 can be found a short way along on the left hand side.
Property Overview: 7 Fairfield Road is a good sized semi-detached house set in a quiet location, yet within walking distance of the amenities and Queens Park Recreation Ground. The accommodation comprises to the ground floor of, entrance hall, lounge with gas fireplace and dining room with shelved storage cupboard housing the hot water tank. The kitchen includes fitted wall and base units, built in dishwasher and fridge freezer, oven and electric hob. To the first floor are 3 bedrooms with bedroom 1 and 2 having built in wardrobe/cupboard and a bathroom comprising of WC, washbasin and bath with shower over.
Outside is a detached garage in relatively poor condition, with driveway parking and manageable front and rear patio areas. With modernisation, this property would make an ideal main residence, second home or holiday let.
Accommodation: (with approximate measurements)
Entrance Hall
Living Room 19' 9" x 10' 3" (6.02m x 3.12m)
Dining Room 12' 6" x 9' 11" max (3.81m x 3.02m)
Kitchen 13' 1" x 8' 0" (3.99m x 2.44m)
Stairs to first floor
Bedroom 1 13' 7" x 10' 3" (4.14m x 3.12m)
Bedroom 2 13' 11" x 6' 7" (4.24m x 2.01m)
Bedroom 3 10' 3" x 6' 0" (3.12m x 1.83m)
Bathroom
Garage 20' 0" x 8' 0" (6.1m x 2.44m)
Property Information:
Services: Mains gas, water, drainage and electricity.
Tenure: Freehold. Vacant possession upon completion.
Council Tax: Westmorland and Furness Council - Band D.
Energy Performance Certificate: The full Energy Performance Certificate is available on our website and also at any of our offices.
Viewings: Strictly by appointment with Hackney & Leigh Windermere Sales Office.
What3Words: ///bedspread.entry.civil
Notes: *Checked on 14th March 2024 - not verified.