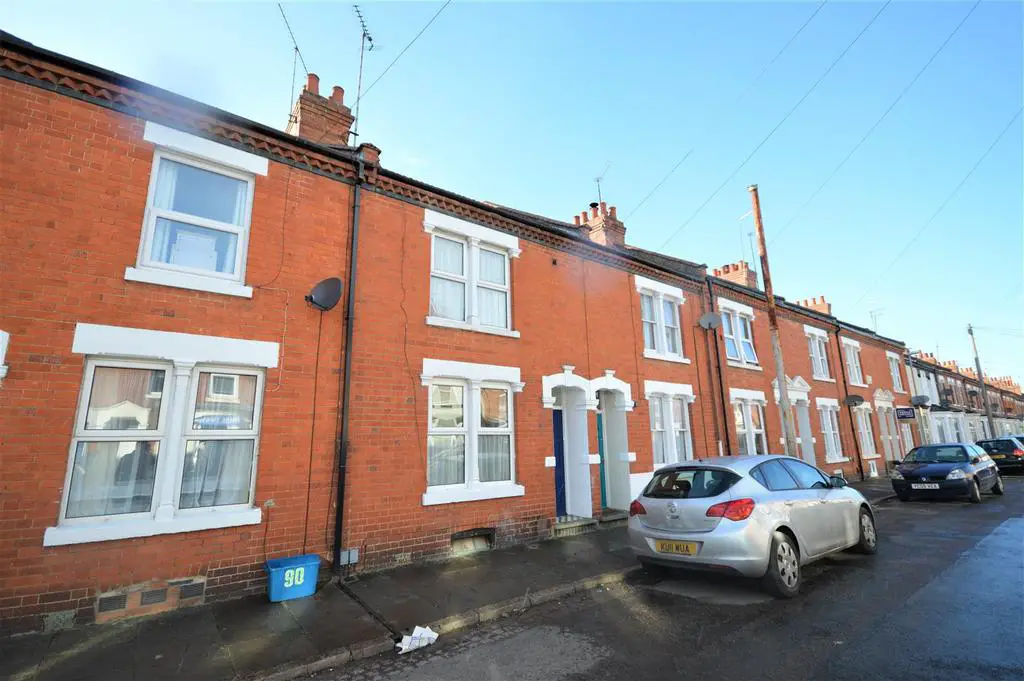
House For Rent £1,200
IF YOU WOULD LIKE TO VIEW THIS PROPERTY PLEASE CLICK THE BUTTON WITH THE EMAIL LOGO AND WE WILL BE IN TOUCH WITH YOU SOON!
Available to move into 6th April 2024.
A recently redecorated three bedroom mid-terraced family home in the popular area of Abington. This property boasts an en-suite shower room, a modern kitchen and decorative fireplaces, adding to the characteristic charm.
Unfinished accommodation: entrance hallway, lounge, dining room, kitchen, cellar, downstairs bathroom, w/c, three double bedrooms, en-suite to master, rear garden. EPC Rating D. Council Tax Band B. Sorry, no pets.
Entrance to this ideal family home is gained via an original wooden front door opening in to the entrance hall. The lounge has a large window allowing in plenty of natural light and is fully carpeted, with a decorative fireplace. The dining room has laminate flooring, a working gas fireplace and a window overlooking the rear garden.
The kitchen, with range of base and eye level cupboards, comes with an integrated oven with four-ring gas hob, an extractor hood, with tiled splashbacks and access to the cellar. Please note, cellars are naturally damp environments and should not be used to store valuable/perishable items. The downstairs bathroom consists of a white hand wash basin and a bath with mixer tap shower over. There is a separate cloakroom.
Carpeted stairs rise to the first floor landing, which has a handy storage cupboard. Bedroom three is located to the rear of the house, and is carpeted with a window overlooking the rear garden. Bedroom two is a good size double room, which is also carpeted and also has a window overlooking the rear garden.
The master bedroom has a built-in storage cupboard, is carpeted and has two windows overlooking front aspect. The en-suite consists of a corner shower cubicle, hand wash basin and WC.
Externally, the property benefits from a semi-private rear garden with patio area, raised flower beds and a lawned area. Additional benefits include UPVC double glazing and gas central heating throughout.
Entrance Hall - 3.53m x 0.91m (11'07 x 3') -
Lounge - 3.30m x 3.18m (10'10 x 10'05) -
Dining Room - 3.58m x 3.45m (11'09 x 11'04) -
Kitchen - 3.05m x 2.51m (10' x 8'03) -
Cellar - 4.34m x 3.15m (14'03 x 10'04) -
Bathroom - 1.50m x 1.22m (4'11 x 4') -
W/C - 1.22m x 0.76m (4' x 2'06) -
Landing - 3.58m x 1.55m (11'09 x 5'01) -
Bedroom Three - 3.35m x 2.51m (11' x 8'03) -
Bedroom Two - 3.58m x 2.64m (11'09 x 8'08) -
Master Bedroom - 4.32m x 3.15m (14'02 x 10'04 ) -
En-Suite Shower Room - 1.83m x 1.24m (6' x 4'01) -
Garden - 18.69m x 4.42m (61'04 x 14'06 ) -
Available to move into 6th April 2024.
A recently redecorated three bedroom mid-terraced family home in the popular area of Abington. This property boasts an en-suite shower room, a modern kitchen and decorative fireplaces, adding to the characteristic charm.
Unfinished accommodation: entrance hallway, lounge, dining room, kitchen, cellar, downstairs bathroom, w/c, three double bedrooms, en-suite to master, rear garden. EPC Rating D. Council Tax Band B. Sorry, no pets.
Entrance to this ideal family home is gained via an original wooden front door opening in to the entrance hall. The lounge has a large window allowing in plenty of natural light and is fully carpeted, with a decorative fireplace. The dining room has laminate flooring, a working gas fireplace and a window overlooking the rear garden.
The kitchen, with range of base and eye level cupboards, comes with an integrated oven with four-ring gas hob, an extractor hood, with tiled splashbacks and access to the cellar. Please note, cellars are naturally damp environments and should not be used to store valuable/perishable items. The downstairs bathroom consists of a white hand wash basin and a bath with mixer tap shower over. There is a separate cloakroom.
Carpeted stairs rise to the first floor landing, which has a handy storage cupboard. Bedroom three is located to the rear of the house, and is carpeted with a window overlooking the rear garden. Bedroom two is a good size double room, which is also carpeted and also has a window overlooking the rear garden.
The master bedroom has a built-in storage cupboard, is carpeted and has two windows overlooking front aspect. The en-suite consists of a corner shower cubicle, hand wash basin and WC.
Externally, the property benefits from a semi-private rear garden with patio area, raised flower beds and a lawned area. Additional benefits include UPVC double glazing and gas central heating throughout.
Entrance Hall - 3.53m x 0.91m (11'07 x 3') -
Lounge - 3.30m x 3.18m (10'10 x 10'05) -
Dining Room - 3.58m x 3.45m (11'09 x 11'04) -
Kitchen - 3.05m x 2.51m (10' x 8'03) -
Cellar - 4.34m x 3.15m (14'03 x 10'04) -
Bathroom - 1.50m x 1.22m (4'11 x 4') -
W/C - 1.22m x 0.76m (4' x 2'06) -
Landing - 3.58m x 1.55m (11'09 x 5'01) -
Bedroom Three - 3.35m x 2.51m (11' x 8'03) -
Bedroom Two - 3.58m x 2.64m (11'09 x 8'08) -
Master Bedroom - 4.32m x 3.15m (14'02 x 10'04 ) -
En-Suite Shower Room - 1.83m x 1.24m (6' x 4'01) -
Garden - 18.69m x 4.42m (61'04 x 14'06 ) -