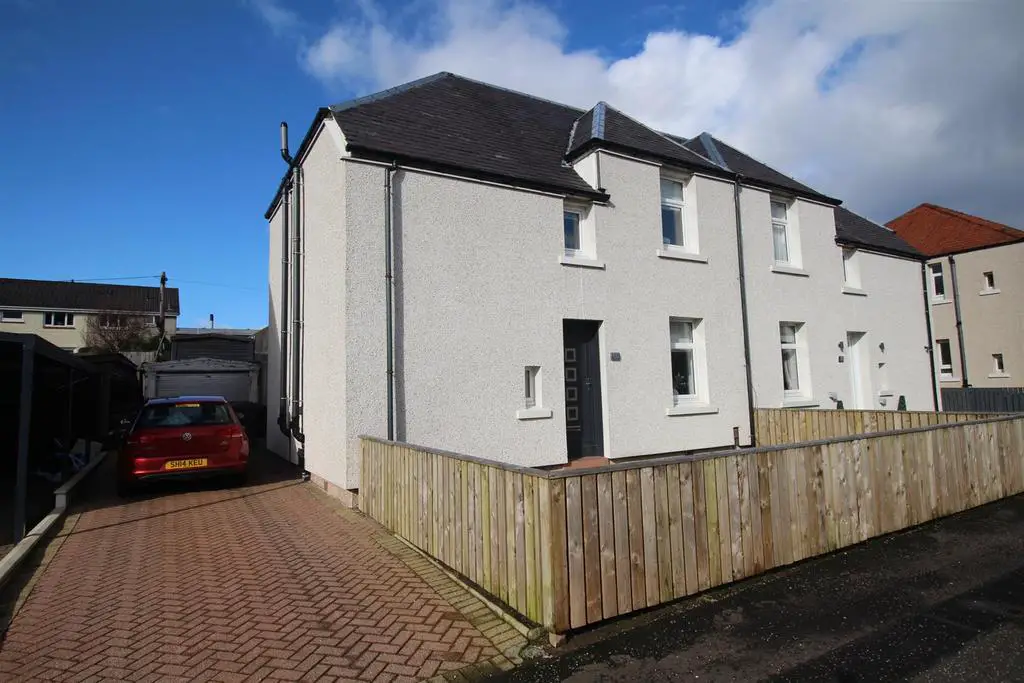
House For Rent £900
Set within a seldom available and sought after location this immaculately presented three bedroom SEMI-DETACHED VILLA is available FURNISHED. The property offers stylish family living which lies convenient for transport facilities, local schooling and a range of amenities. There is a driveway which leads to the garage.
Specification includes: double glazing and gas central heating. There is a spacious enclosed lawned rear garden with two decked areas which are ideal spaces for relaxing on summer days with family & friends. This internally upgraded home also features an exterior which has been re-rendered in recent years.
Impressive apartments comprise: Entrance Vestibule by double glazed composite door with inbuilt cupboard which in turn leads by etched glass door to the Hallway. There is a bright dual aspect Lounge with windows to the front and patio doors to the rear plus fireplace with inset electric fire. There is space for a dining table & chairs within this room.
The quality refitted Kitchen overlooks the rear garden and features a range of stylish grey units, marble effect work surfaces and matching splashback. Appliances include: washing machine, gas cooker, integrated under counter fridge and freezer, microwave and dishwasher. A UPVC double glazed door leads to the rear garden.
There is a downstairs quality Shower room with side window and features pedestal wash hand basin, wc and double sized shower cubicle. Additional benefits include: wet wall panelling, chrome style shower and decorative panelled ceiling with downlighters.
Stairs lead to the Upper Landing with hatch to the loft. There are three double sized Bedrooms with built in wardrobe or cupboard storage.
Applications are subject to financial criteria checks.
LLR: INV-1334094-24 and INV-1335327-24 (applications pending)
LARN: 1901039
Entrance Vestibule -
Hallway -
Lounge - 3.23m x 5.59m (10'7 x 18'4) -
Kitchen - 3.81m x 1.88m (12'6 x 6'2) -
Downstairs Shower Room -
Upper Landing -
Bedroom 1 - 2.82m x 4.45m (9'3 x 14'7) -
Bedroom 2 - 2.95m x 3.71m (9'8 x 12'2) -
Bedroom 3 - 2.54m x 2.69m (8'4 x 8'10) -
Specification includes: double glazing and gas central heating. There is a spacious enclosed lawned rear garden with two decked areas which are ideal spaces for relaxing on summer days with family & friends. This internally upgraded home also features an exterior which has been re-rendered in recent years.
Impressive apartments comprise: Entrance Vestibule by double glazed composite door with inbuilt cupboard which in turn leads by etched glass door to the Hallway. There is a bright dual aspect Lounge with windows to the front and patio doors to the rear plus fireplace with inset electric fire. There is space for a dining table & chairs within this room.
The quality refitted Kitchen overlooks the rear garden and features a range of stylish grey units, marble effect work surfaces and matching splashback. Appliances include: washing machine, gas cooker, integrated under counter fridge and freezer, microwave and dishwasher. A UPVC double glazed door leads to the rear garden.
There is a downstairs quality Shower room with side window and features pedestal wash hand basin, wc and double sized shower cubicle. Additional benefits include: wet wall panelling, chrome style shower and decorative panelled ceiling with downlighters.
Stairs lead to the Upper Landing with hatch to the loft. There are three double sized Bedrooms with built in wardrobe or cupboard storage.
Applications are subject to financial criteria checks.
LLR: INV-1334094-24 and INV-1335327-24 (applications pending)
LARN: 1901039
Entrance Vestibule -
Hallway -
Lounge - 3.23m x 5.59m (10'7 x 18'4) -
Kitchen - 3.81m x 1.88m (12'6 x 6'2) -
Downstairs Shower Room -
Upper Landing -
Bedroom 1 - 2.82m x 4.45m (9'3 x 14'7) -
Bedroom 2 - 2.95m x 3.71m (9'8 x 12'2) -
Bedroom 3 - 2.54m x 2.69m (8'4 x 8'10) -