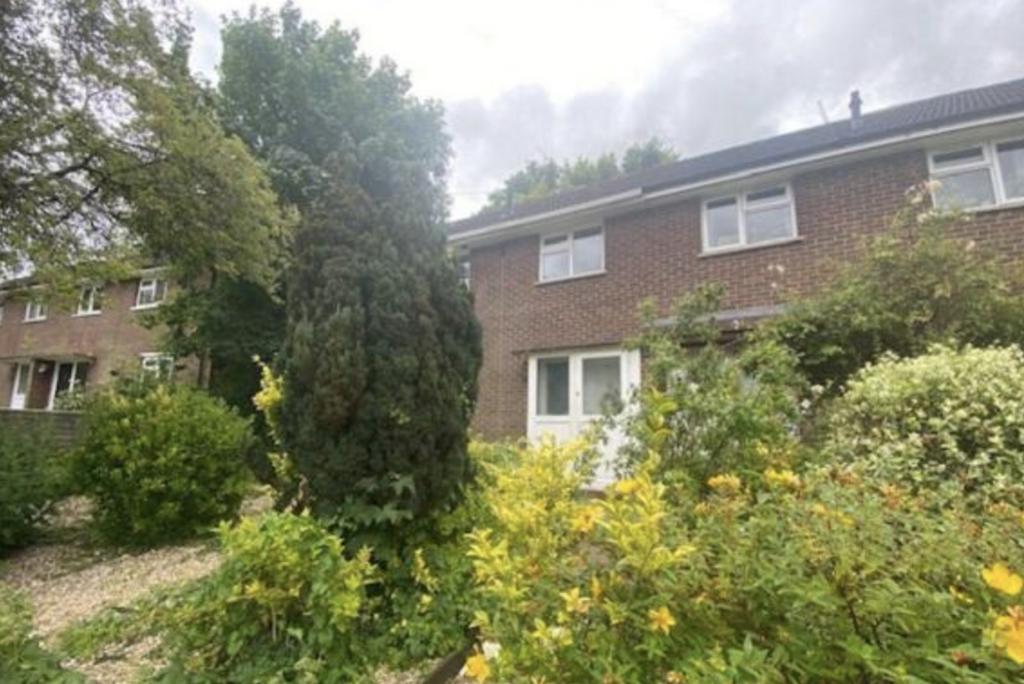
House For Rent £1,350
Ewemove present this 3 Bedroom, 1 bathroom, semi-detached home for rent on Garbett Road in Winnall, just by the parade of shops...
The house is located right next to the shops and is an easy walk to Winchester City centre.
As you enter the house the living room is straight ahead with sliding doors leading straight out to the garden. The kitchen is adjacent and has ample space for storage, a new oven, a fridge freezer and a 4 burner gas hob. A space is available for a washer/dryer.
On the first floor there are 2 good size double bedrooms and a 3rd double bedroom that is slightly smaller due to a storage solution that is built over the stairs.
The bathroom facilities is configured as 2 rooms with a separate WC and bathroom.
The garden has an interesting feature, in that it is not turfed.... The landlord is happy for any tenant to put their hand to making the garden their own.
If you would like to enjoy life in central Winchester and yet have a local community with shops and services, 41 Garbett Road is the place for you.
This property includes:
01 - Bedroom (Double)
2.6m x 3.4m (8.8 sqm) - 8' 6" x 11' 1" (95 sqft)
A double bedroom, with views over the garden and built in wardrobes
02 - Bedroom (Double)
3.4m x 3.4m (11.5 sqm) - 11' 1" x 11' 1" (124 sqft)
The largest bedroom with views over the garden and built in wardrobes
03 - Bedroom (Double)
2.6m x 2.6m (6.7 sqm) - 8' 6" x 8' 6" (72 sqft)
A smaller double with boxing over the stairs
04 - WC
0.8m x 2m (1.6 sqm) - 2' 7" x 6' 6" (17 sqft)
A separate WC
05 - Bathroom
2m x 2m (4 sqm) - 6' 6" x 6' 6" (43 sqft)
A bathroom with a bath, shower, shower curtain & sink
06 - Kitchen
2m x 2m (4 sqm) - 6' 6" x 6' 6" (43 sqft)
The kitchen has ample storage, a 4 burning gas stove & fridge & freezer and also has direct access to the garden
07 - Living Room
4.2m x 4m (16.8 sqm) - 13' 9" x 13' 1" (180 sqft)
The living room has a blocked fire place feature, build in dresser and glass sliding doors to the garden outside.
08 - Dining Room
2.6m x 3m (7.8 sqm) - 8' 6" x 9' 10" (83 sqft)
A separate dining room for those family meals or entertaining friends
Please note, all dimensions are approximate / maximums and should not be relied upon for the purposes of floor coverings.