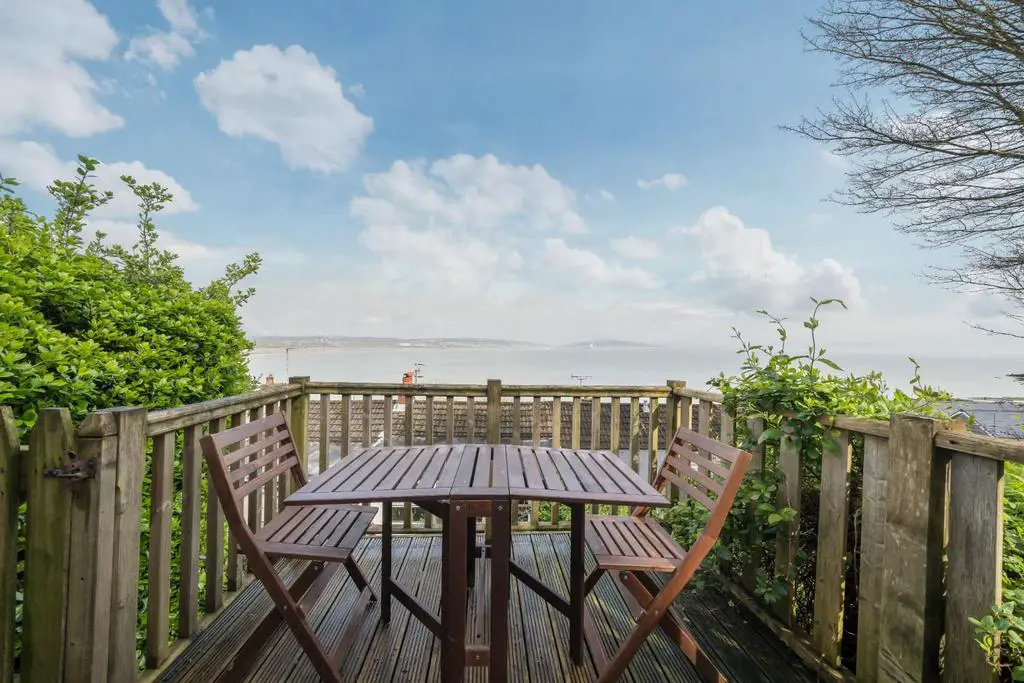
House For Sale £300,000
A delightful two bedroom fisherman's cottage boasting panoramic views over Swansea Bay. This two bedroom mid terrace property is located just a stones throw away from the promenade. The area benefits from numerous facilities including a bustling shopping scene with boutiques, salons and cafe bars throughout, as well as award winning beaches and parks and is nestled on the outskirts of the beautiful area of Gower. The property briefly comprises, lounge, kitchen/dining area and utility area. To the first floor are two bedrooms and a shower room. Externally accessed via steps to the rear is a decked seating area leading to summer house providing the perfect spot to sit and enjoy the sea views on offer. Residents parking permit can be obtained from Swansea Council. EPC - D
Entrance - Enter via stable door into:
Lounge - 5.18m x 3.66m (17' x 12') - Double glazed window to front with sea views over Swansea Bay. Beams to ceiling. Engineered oak flooring. Feature fireplace with inset wood burner. Stairs to first floor with under stairs storage. Further built in storage. Door to:
Kitchen/Dining Room - 4.85m x 2.13m (15'11 x 7') - Fitted with a range of wall and base units with granite worktops over. Inset Belfast sink with mixer tap over. Space and plumbing for dishwasher. Space for fridge freezer. Two double glazed window to rear. Radiator. Beams to ceilings. Steps up to:
Utility Area - Skylight. Space and plumbing for washing machine. Fitted with wall units. Double glazed door to rear.
Stairs To First Floor -
Landing - Access to loft space. Rooms off:
Bedroom 1 - 4.85m (max) x 3.66m (max) (15'11 (max) x 12' (max) - Two double glazed windows to front with sea views over Swansea Bay. Radiator. Wood flooring. Built in cupboard housing gas central heating boiler.
Bedroom 2 - 3.05m x 2.44m (10' x 8') - Double glazed window to rear.
Shower Room - Double glazed window to rear. Fitted with a three piece suite comprising wc, wash hand basin and shower cubicle with mains shower. Partially tiled walls and fully tiled flooring. Modern upright chrome heated towel rail.
Externally - A decked seating area with steps leading to timber built summer house providing the perfect spot to sit and enjoy the sea views over Swansea Bay. Residents parking permit can be obtained from Swansea Council.
Summer House - 2.87m x 2.87m (9'5 x 9'5) - Timber built with electric.
Tenure - Freehold
Council Tax Band - D
Services - Mains gas, electric, drainage & water (Metered)
Broadband currently via BT. Please refer to Ofcom checker for further information.
The current sellers have advised there are no known restrictions or issues with mobile coverage. Please refer to Ofcom checker for further information.
Entrance - Enter via stable door into:
Lounge - 5.18m x 3.66m (17' x 12') - Double glazed window to front with sea views over Swansea Bay. Beams to ceiling. Engineered oak flooring. Feature fireplace with inset wood burner. Stairs to first floor with under stairs storage. Further built in storage. Door to:
Kitchen/Dining Room - 4.85m x 2.13m (15'11 x 7') - Fitted with a range of wall and base units with granite worktops over. Inset Belfast sink with mixer tap over. Space and plumbing for dishwasher. Space for fridge freezer. Two double glazed window to rear. Radiator. Beams to ceilings. Steps up to:
Utility Area - Skylight. Space and plumbing for washing machine. Fitted with wall units. Double glazed door to rear.
Stairs To First Floor -
Landing - Access to loft space. Rooms off:
Bedroom 1 - 4.85m (max) x 3.66m (max) (15'11 (max) x 12' (max) - Two double glazed windows to front with sea views over Swansea Bay. Radiator. Wood flooring. Built in cupboard housing gas central heating boiler.
Bedroom 2 - 3.05m x 2.44m (10' x 8') - Double glazed window to rear.
Shower Room - Double glazed window to rear. Fitted with a three piece suite comprising wc, wash hand basin and shower cubicle with mains shower. Partially tiled walls and fully tiled flooring. Modern upright chrome heated towel rail.
Externally - A decked seating area with steps leading to timber built summer house providing the perfect spot to sit and enjoy the sea views over Swansea Bay. Residents parking permit can be obtained from Swansea Council.
Summer House - 2.87m x 2.87m (9'5 x 9'5) - Timber built with electric.
Tenure - Freehold
Council Tax Band - D
Services - Mains gas, electric, drainage & water (Metered)
Broadband currently via BT. Please refer to Ofcom checker for further information.
The current sellers have advised there are no known restrictions or issues with mobile coverage. Please refer to Ofcom checker for further information.