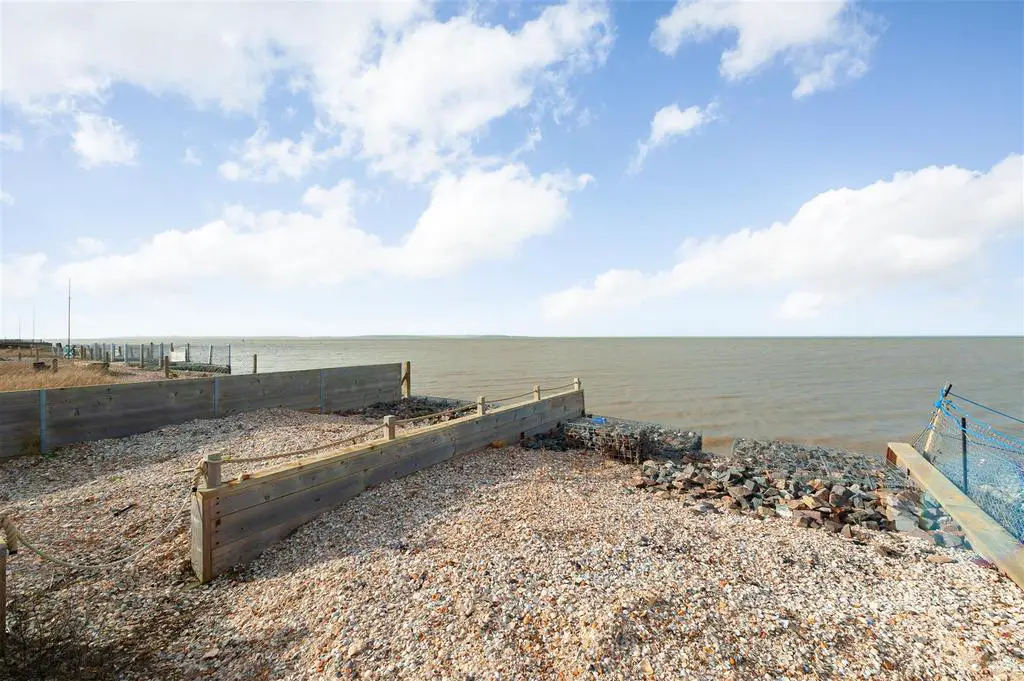
House For Sale £685,000
'The Bach' is an exceptional coastal retreat, enviably positioned in an exclusive location on Seasalter Beach, commanding panoramic views across Whitstable bay towards the Isle of Sheppey.
The property has been recently refurbished and remodelled throughout, and now provides bright and spacious accommodation presented in smart contemporary style. The ground floor comprises a generous open-plan living room/kitchen with doors opening to a large sea facing decked area, a double bedroom and a shower room. The first floor has been thoughtfully designed to provide two cabin beds for children or guests, and a fantastic principal bedroom suite with a luxurious en-suite bathroom and a sea facing balcony.
The rear garden extends to 62ft (19m), with direct access to the beach, and the large rear deck provides the perfect vantage point to enjoy Whitstable's famous sunsets and to relax or entertain. Amenities include an outdoor shower and outdoor storage.
A driveway to the front provides off road parking for several vehicles. No onward chain.
Location - Faversham Road is in a popular location on the outskirts of Whitstable. The seafront and beach can be accessed from the rear gardens of the properties on the sea side of the road, from there it is also an easy walk via the beach into town or the harbour. Whitstable is an increasingly popular and fashionable town by the sea which enjoys a variety of shopping, educational and leisure amenities including sailing, watersports, birdwatching and walking as well as the seafood restaurants for which it has become renowned. Whitstable mainline railway station offers fast and frequent services to London (Victoria) approximately 80mins and the surrounding area. The high speed Javelin service provides access to London (St Pancras) with a journey time of approximately 73mins. The A299 is also easily accessible offering access to the A2/ M2 linking to the channel ports and subsequent motorway network.
Accommodation - The accommodation and approximate measurements (taken at maximum points) are:
Ground Floor -
. Living Room/Kitchen - 5.61m x 7.01m (18'5" x 23") -
. Bedroom 2 - 3.48m x 3.07m (11'5" x 10'1" ) -
. Shower Room - 1.95m x 2.58m (6'5" x 8'6") -
First Floor -
. Principal Bedroom - 5.69m x 4.83m (18'8" x 15'10") -
. En-Suite Bathroom - 2.90 x 2.37 (9'6" x 7'9") -
. Balcony - 3.63m x 1.32m (11'11" x 4'4" ) -
. Cabin Beds -
Outside -
. Rear Garden - 18.90m x 8.84m (62'0" x 29'0") -
. Parking - A driveway to the front of the property provides off road parking for several vehicles.
Video Tour - Please view the video tour for this property, and contact us to discuss arranging a viewing.
The property has been recently refurbished and remodelled throughout, and now provides bright and spacious accommodation presented in smart contemporary style. The ground floor comprises a generous open-plan living room/kitchen with doors opening to a large sea facing decked area, a double bedroom and a shower room. The first floor has been thoughtfully designed to provide two cabin beds for children or guests, and a fantastic principal bedroom suite with a luxurious en-suite bathroom and a sea facing balcony.
The rear garden extends to 62ft (19m), with direct access to the beach, and the large rear deck provides the perfect vantage point to enjoy Whitstable's famous sunsets and to relax or entertain. Amenities include an outdoor shower and outdoor storage.
A driveway to the front provides off road parking for several vehicles. No onward chain.
Location - Faversham Road is in a popular location on the outskirts of Whitstable. The seafront and beach can be accessed from the rear gardens of the properties on the sea side of the road, from there it is also an easy walk via the beach into town or the harbour. Whitstable is an increasingly popular and fashionable town by the sea which enjoys a variety of shopping, educational and leisure amenities including sailing, watersports, birdwatching and walking as well as the seafood restaurants for which it has become renowned. Whitstable mainline railway station offers fast and frequent services to London (Victoria) approximately 80mins and the surrounding area. The high speed Javelin service provides access to London (St Pancras) with a journey time of approximately 73mins. The A299 is also easily accessible offering access to the A2/ M2 linking to the channel ports and subsequent motorway network.
Accommodation - The accommodation and approximate measurements (taken at maximum points) are:
Ground Floor -
. Living Room/Kitchen - 5.61m x 7.01m (18'5" x 23") -
. Bedroom 2 - 3.48m x 3.07m (11'5" x 10'1" ) -
. Shower Room - 1.95m x 2.58m (6'5" x 8'6") -
First Floor -
. Principal Bedroom - 5.69m x 4.83m (18'8" x 15'10") -
. En-Suite Bathroom - 2.90 x 2.37 (9'6" x 7'9") -
. Balcony - 3.63m x 1.32m (11'11" x 4'4" ) -
. Cabin Beds -
Outside -
. Rear Garden - 18.90m x 8.84m (62'0" x 29'0") -
. Parking - A driveway to the front of the property provides off road parking for several vehicles.
Video Tour - Please view the video tour for this property, and contact us to discuss arranging a viewing.