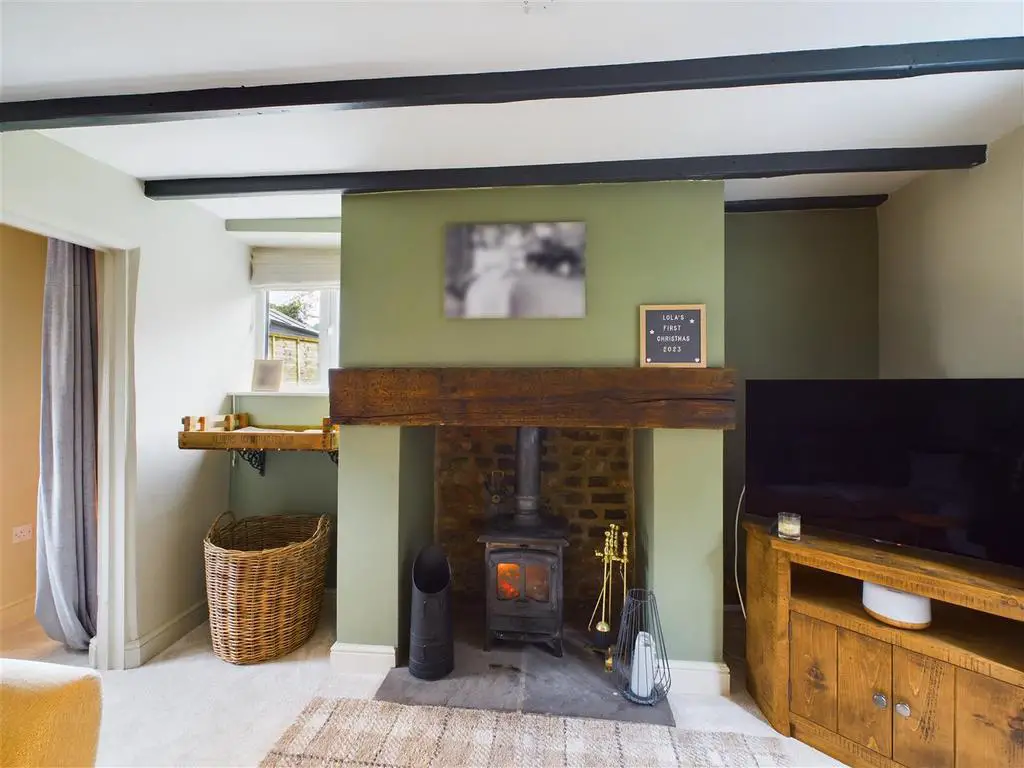
House For Sale £170,000
A beautifully presented two bedroomed village cottage situated on the edge of the village. The property has been enhanced by the current owners to provide a simply stunning home.
The property briefly comprises entrance hall, kitchen/ diner with pantry, good sized lounge with multi-fuel burning stove, landing, two double bedrooms, one with ensuite wc and dressing area, family bathroom and large garden which is off set from the main dwelling.
Bainton is a charming village and civil parish nestled in the East Riding of Yorkshire, England. It sits approximately 6 miles (10 kilometers) southwest of Driffield, along the A614 road. The picturesque surroundings and historical landmarks make it a delightful place to explore.
EPC rating D
Entrance Hall - 2.26m x 1.07m (7'5 x 3'6) - With timber door into, quarry tiled flooring, meter cupboard and window to front elevation.
Kitchen/Diner - 3.91m x 3.20m (12'10 x 10'6) - With range of wall, base and drawer units, built-in fridge freezer, dishwasher, electric oven, hob and extractor, oak work surface, tiled splash back, laminate flooring and large storage cupboard with feature timber beam, window to rear elevation, beamed ceiling and spotlighting.
Pantry - With plumbing for washing machine and shelving.
Lounge - 4.01m x 3.45m (13'2 x 11'4) - With feature fireplace, multi-fuel burner in situ, timber beam, flagged hearth and brick feature rear wall. Window to front and side elevation, electric heater and beamed ceiling.
Inner Hallway - 1.32m x 0.81m (4'4 x 2'8) - With window to side elevation and stairs leading off.
Landing - 1.55m x 1.12m (5'1 x 3'8) - With electric heater and doors to.
Bedroom 1 - 3.73m x 3.25m (12'3 x 10'8) - With electric heater, window to rear elevation, ceiling spot lighting and loft access.
En Suite - With pedestal wash hand basin, low level wc, tiled flooring, part tiled walls and ceiling spot lighting.
Dressing Room - With rail and shelving.
Bedroom 2 - 4.01m x 2.69m (13'2 x 8'10) - With window to front elevation, loft access and ceiling spotlighting.
Bathroom - 1.68m x 1.60m (5'6 x 5'3) - With panelled bath, low level wc, pedestal wash hand basin, tiled flooring, part tiled walls, heated towel aldder, window to rear elevation, extractor and ceiling spot lighting.
Outside - The garden is a good size slightly off set from the property and accessed from a pathway, there is a large timber shed, secure fenceing and they garden is very private. There is a brick log store and seating area.
Parking - On street parking is available.
Tenure - We understand that the property is Freehold.
Services - All mains services are connected.
Energy Performance Certificate - Energy Performance Certificate rating D.
Council Tax Band - The council tax band is A.
The property briefly comprises entrance hall, kitchen/ diner with pantry, good sized lounge with multi-fuel burning stove, landing, two double bedrooms, one with ensuite wc and dressing area, family bathroom and large garden which is off set from the main dwelling.
Bainton is a charming village and civil parish nestled in the East Riding of Yorkshire, England. It sits approximately 6 miles (10 kilometers) southwest of Driffield, along the A614 road. The picturesque surroundings and historical landmarks make it a delightful place to explore.
EPC rating D
Entrance Hall - 2.26m x 1.07m (7'5 x 3'6) - With timber door into, quarry tiled flooring, meter cupboard and window to front elevation.
Kitchen/Diner - 3.91m x 3.20m (12'10 x 10'6) - With range of wall, base and drawer units, built-in fridge freezer, dishwasher, electric oven, hob and extractor, oak work surface, tiled splash back, laminate flooring and large storage cupboard with feature timber beam, window to rear elevation, beamed ceiling and spotlighting.
Pantry - With plumbing for washing machine and shelving.
Lounge - 4.01m x 3.45m (13'2 x 11'4) - With feature fireplace, multi-fuel burner in situ, timber beam, flagged hearth and brick feature rear wall. Window to front and side elevation, electric heater and beamed ceiling.
Inner Hallway - 1.32m x 0.81m (4'4 x 2'8) - With window to side elevation and stairs leading off.
Landing - 1.55m x 1.12m (5'1 x 3'8) - With electric heater and doors to.
Bedroom 1 - 3.73m x 3.25m (12'3 x 10'8) - With electric heater, window to rear elevation, ceiling spot lighting and loft access.
En Suite - With pedestal wash hand basin, low level wc, tiled flooring, part tiled walls and ceiling spot lighting.
Dressing Room - With rail and shelving.
Bedroom 2 - 4.01m x 2.69m (13'2 x 8'10) - With window to front elevation, loft access and ceiling spotlighting.
Bathroom - 1.68m x 1.60m (5'6 x 5'3) - With panelled bath, low level wc, pedestal wash hand basin, tiled flooring, part tiled walls, heated towel aldder, window to rear elevation, extractor and ceiling spot lighting.
Outside - The garden is a good size slightly off set from the property and accessed from a pathway, there is a large timber shed, secure fenceing and they garden is very private. There is a brick log store and seating area.
Parking - On street parking is available.
Tenure - We understand that the property is Freehold.
Services - All mains services are connected.
Energy Performance Certificate - Energy Performance Certificate rating D.
Council Tax Band - The council tax band is A.