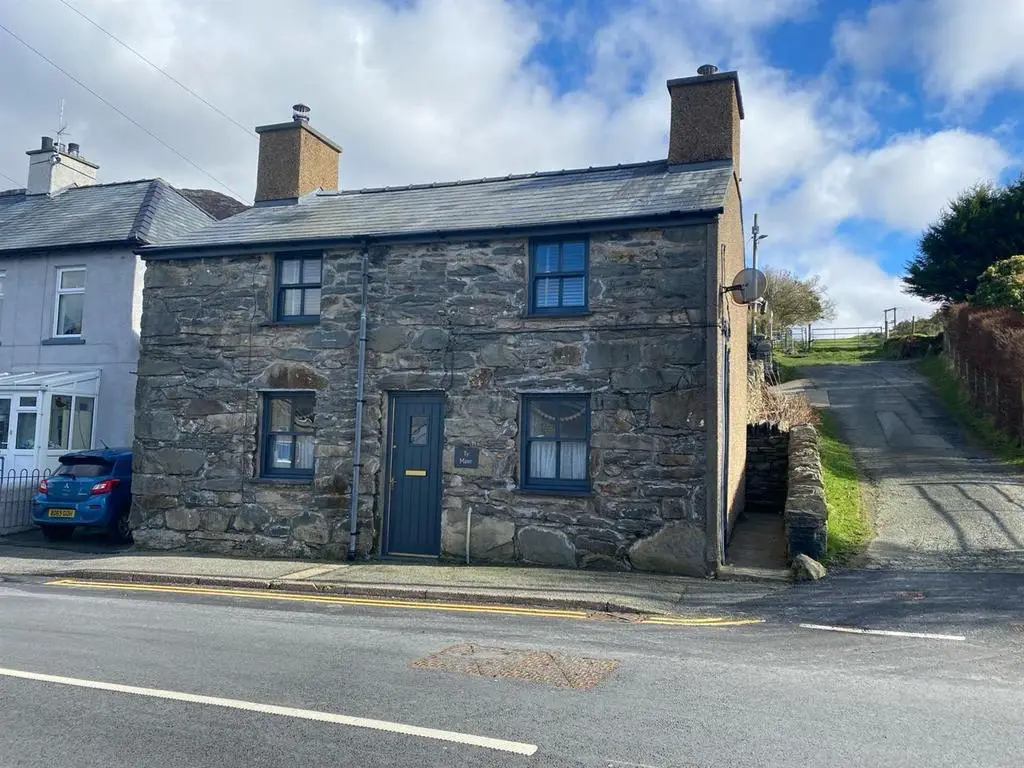
House For Sale £185,000
Tom Parry & Co are delighted to offer for sale this modernised, two bedroom, detached cottage that occupies a roadside position on the edge of the town near Llan Ffestiniog.
The property has the benefit of an impressive inglenook fireplace housing a wood burning stove, modern kitchen and bathroom fittings, a separate utility room with an enamel sink unit and plumbing for automatic washing machine. In addition, the property also has ample off road parking space at the rear for two vehicles.
The elevated garden to the rear enjoys superb views towards the moelwyn mountains.
Viewing highly recommended.
The historic slate quarrying town of Blaenau Ffestiniog has several tourist attractions which include the Ffestiniog Narrow Gauge Railway and Llechwedd Slate Caverns. The town also boasts several mountain biking trails with extreme mountain bike tracks and other adventure attractions such as the Zipworld, Bounce Below and Zip World Caverns. The surrounding area also benefits from a variety of outdoor pursuits including fishing, hiking, climbing, canoeing many scenic country walking routes.
Bf1395 -
Accommodation - (all measurements approximate)
Ground Floor -
Living Room - 4.55 x 3.47 (14'11" x 11'4") - with an impressive inglenook fireplace housing a wood burning stove, slate flooring, exposed ceiling beams, 2 radiators
Kitchen/Diner - 4.54 x 2.43 (14'10" x 7'11") - with hot and cold stainless steel sink, matching oak wall and base units including electric oven and hob, integrated fridge, slate flooring, dual aspect, stone fireplace, 2 radiators
Utility Room - 2.44 x 2.13 (8'0" x 6'11") - with enamel sink unit, store cupboards, gas fired central heating boiler, slate flooring, 1 radiator
Bathroom - with panelled bath, shower cubicle, wash hand basin and w.c, 1 radiator, partly tiled walls, slate flooring
First Floor -
Bedroom 1 - 4.49 x 2.45 (14'8" x 8'0") - with feature exposed stone wall and fireplace, 1 radiator, dual aspect, exposed ceiling beams
Bedroom 2 - 4.49 x 2.88 (14'8" x 9'5") - with exposed stone wall, exposed ceiling beams, 1 radiator, 'Velux' window
Externally - Concreted rear yard with steps up to a lawned/sitting area
Concreted car parking space
Services - Mains water, gas, electricity and drainage
Gas fired central heating
Material Information - Tenure: FREEHOLD
Council Tax Band - Business Rates
The property has the benefit of an impressive inglenook fireplace housing a wood burning stove, modern kitchen and bathroom fittings, a separate utility room with an enamel sink unit and plumbing for automatic washing machine. In addition, the property also has ample off road parking space at the rear for two vehicles.
The elevated garden to the rear enjoys superb views towards the moelwyn mountains.
Viewing highly recommended.
The historic slate quarrying town of Blaenau Ffestiniog has several tourist attractions which include the Ffestiniog Narrow Gauge Railway and Llechwedd Slate Caverns. The town also boasts several mountain biking trails with extreme mountain bike tracks and other adventure attractions such as the Zipworld, Bounce Below and Zip World Caverns. The surrounding area also benefits from a variety of outdoor pursuits including fishing, hiking, climbing, canoeing many scenic country walking routes.
Bf1395 -
Accommodation - (all measurements approximate)
Ground Floor -
Living Room - 4.55 x 3.47 (14'11" x 11'4") - with an impressive inglenook fireplace housing a wood burning stove, slate flooring, exposed ceiling beams, 2 radiators
Kitchen/Diner - 4.54 x 2.43 (14'10" x 7'11") - with hot and cold stainless steel sink, matching oak wall and base units including electric oven and hob, integrated fridge, slate flooring, dual aspect, stone fireplace, 2 radiators
Utility Room - 2.44 x 2.13 (8'0" x 6'11") - with enamel sink unit, store cupboards, gas fired central heating boiler, slate flooring, 1 radiator
Bathroom - with panelled bath, shower cubicle, wash hand basin and w.c, 1 radiator, partly tiled walls, slate flooring
First Floor -
Bedroom 1 - 4.49 x 2.45 (14'8" x 8'0") - with feature exposed stone wall and fireplace, 1 radiator, dual aspect, exposed ceiling beams
Bedroom 2 - 4.49 x 2.88 (14'8" x 9'5") - with exposed stone wall, exposed ceiling beams, 1 radiator, 'Velux' window
Externally - Concreted rear yard with steps up to a lawned/sitting area
Concreted car parking space
Services - Mains water, gas, electricity and drainage
Gas fired central heating
Material Information - Tenure: FREEHOLD
Council Tax Band - Business Rates