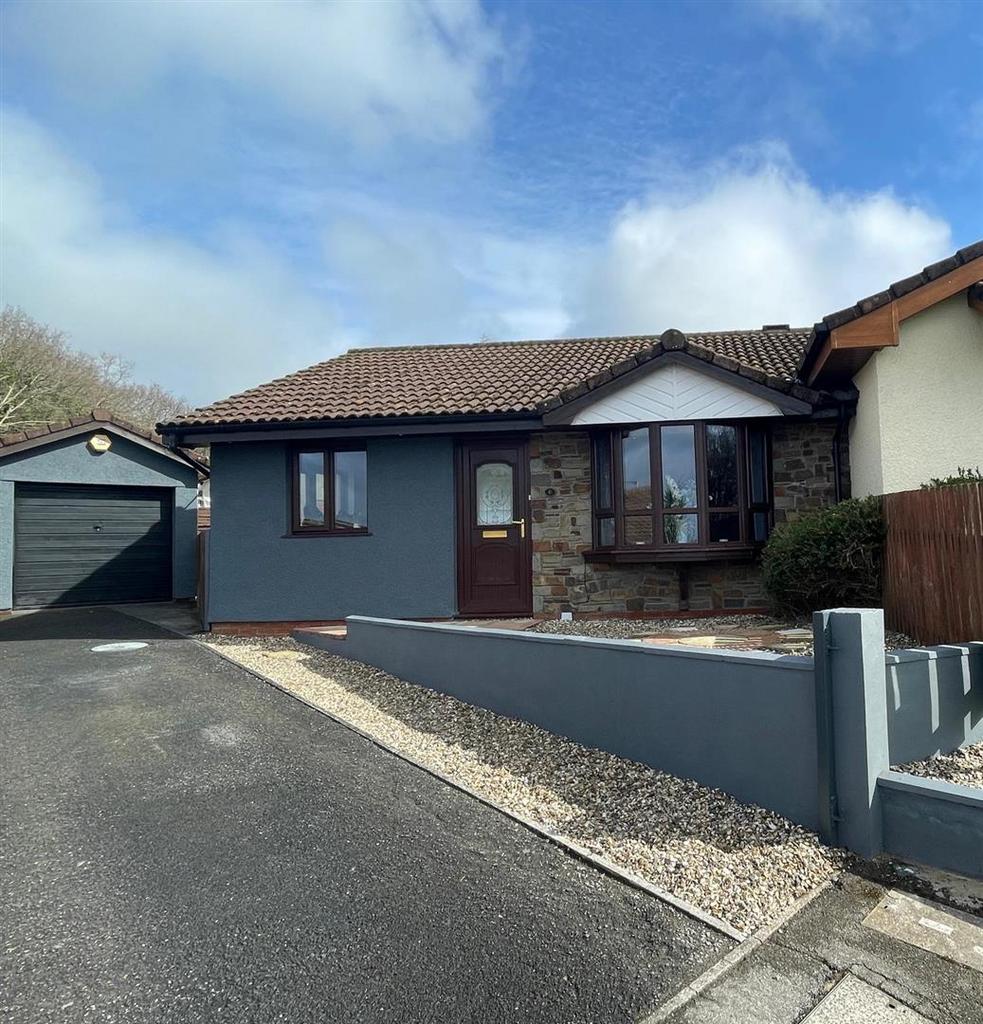
House For Sale £195,000
Presenting an enticing opportunity, this two-bedroom semi-detached bungalow is now available without any chain, located in the sought-after Birchgrove area. Positioned conveniently close to local parks, schools, shops and amenities, it offers a lifestyle of ease and accessibility. Furthermore, residents will appreciate the straightforward access to Swansea City Centre, Morriston Hospital and the M4, enhancing convenience for commuting or leisure activities.
The accommodation within comprises a hall, spacious living room, well-appointed kitchen/breakfast room, inner hall, two bedrooms and a bathroom, providing comfortable and functional living spaces. Externally, the property features a good size driveway for up to three to four cars leading to a garage with a work from home office, along with a gravelled stone area at the front. Meanwhile, the rear of the property boasts an enclosed garden, complete with a patio and lawn area, offering a private outdoor retreat for relaxation or entertainment. With its desirable location and attractive features, this bungalow presents an appealing prospect for potential buyers.
The Accommodation Comprises -
Ground Floor -
Hall - 0.98m x 1.56m (3'2" x 5'1") - Entered via front door, tiled flooring.
Living Room - 4.18m x 3.63m (13'9" x 11'11") - Double glazed bay window to front, laminate flooring, radiator.
Kitchen/Breakfast Room - 3.30m x 3.51m (10'10" x 11'6") - Fitted with a matching range of base and eye level units with worktop space over, stainless steel sink, built-in electric cooker, gas hob and extractor over, plumbing for washing machine, space for fridge/freezer and tumble dryer and breakfast bar. Two double aspect glazed windows to front and side, part tiled walls, tiled flooring, radiator.
Inner Hall -
Bedroom 1 - 3.04m x 3.63m (10'0" x 11'11") - Double glazed window to rear, laminate flooring, radiator.
Bedroom 2 - 2.09m x 3.51m (6'10" x 11'6") - Double glazed window to rear, access to loft, laminate flooring, radiator.
Storage - Storage cupboard, radiator.
Bathroom - 1.72m x 2.53m (5'7" x 8'3") - Fitted three piece suite comprising bath with shower over with glass shower screen, wash hand basin and WC. Frosted double glazed window to side, tiled walls and floor, heated towel radiator.
External - To the front of the property there is a good size drive for up to three to four cars leading to a garage/home office and a gravelled stone area.
Rear Garden - To the rear of the property there is an enclosed garden with patio and lawn area.
Garage -
Storage Area - 2.30m x 2.62m (7'6" x 8'7") - Up and over door, with water tap.
Home Office/Study - 3.02m x 2.62m (9'10" x 8'7") - Vinyl flooring, electrical sockets.
Agents Notes - Tenure - Freehold
Council Tax Band -C
Services -
Mains gas and water meter
Mobile Coverage - EE O2
Broadband - Basic 6 Mbps Superfast 79 Mbps Ultrafast 1000 Mbps
Satellite / Fibre TV Availability - BT Sky Virgin
The accommodation within comprises a hall, spacious living room, well-appointed kitchen/breakfast room, inner hall, two bedrooms and a bathroom, providing comfortable and functional living spaces. Externally, the property features a good size driveway for up to three to four cars leading to a garage with a work from home office, along with a gravelled stone area at the front. Meanwhile, the rear of the property boasts an enclosed garden, complete with a patio and lawn area, offering a private outdoor retreat for relaxation or entertainment. With its desirable location and attractive features, this bungalow presents an appealing prospect for potential buyers.
The Accommodation Comprises -
Ground Floor -
Hall - 0.98m x 1.56m (3'2" x 5'1") - Entered via front door, tiled flooring.
Living Room - 4.18m x 3.63m (13'9" x 11'11") - Double glazed bay window to front, laminate flooring, radiator.
Kitchen/Breakfast Room - 3.30m x 3.51m (10'10" x 11'6") - Fitted with a matching range of base and eye level units with worktop space over, stainless steel sink, built-in electric cooker, gas hob and extractor over, plumbing for washing machine, space for fridge/freezer and tumble dryer and breakfast bar. Two double aspect glazed windows to front and side, part tiled walls, tiled flooring, radiator.
Inner Hall -
Bedroom 1 - 3.04m x 3.63m (10'0" x 11'11") - Double glazed window to rear, laminate flooring, radiator.
Bedroom 2 - 2.09m x 3.51m (6'10" x 11'6") - Double glazed window to rear, access to loft, laminate flooring, radiator.
Storage - Storage cupboard, radiator.
Bathroom - 1.72m x 2.53m (5'7" x 8'3") - Fitted three piece suite comprising bath with shower over with glass shower screen, wash hand basin and WC. Frosted double glazed window to side, tiled walls and floor, heated towel radiator.
External - To the front of the property there is a good size drive for up to three to four cars leading to a garage/home office and a gravelled stone area.
Rear Garden - To the rear of the property there is an enclosed garden with patio and lawn area.
Garage -
Storage Area - 2.30m x 2.62m (7'6" x 8'7") - Up and over door, with water tap.
Home Office/Study - 3.02m x 2.62m (9'10" x 8'7") - Vinyl flooring, electrical sockets.
Agents Notes - Tenure - Freehold
Council Tax Band -C
Services -
Mains gas and water meter
Mobile Coverage - EE O2
Broadband - Basic 6 Mbps Superfast 79 Mbps Ultrafast 1000 Mbps
Satellite / Fibre TV Availability - BT Sky Virgin