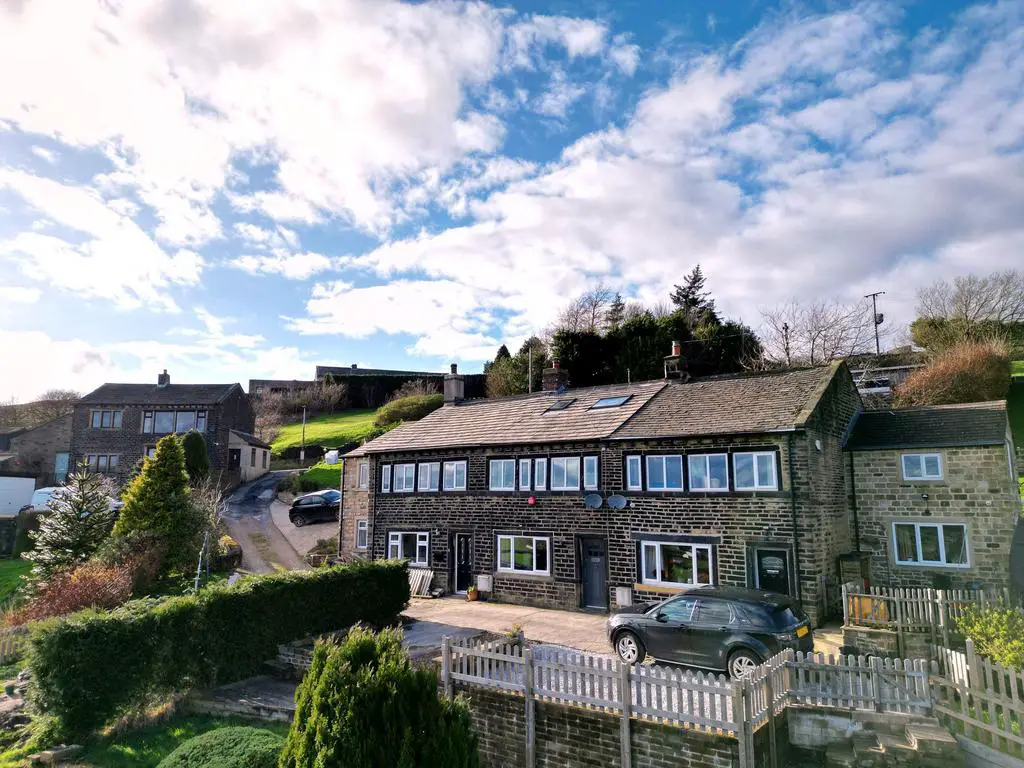
House For Sale £315,000
A charming stone built and slated three bed plus attic mid-terrace cottage with a stylish modern interior and enjoying some of the finest panoramic views across Huddersfield taking in Emley Moor Mast, Castle Hill, and Blackmoorfoot Reservoir.
A detailed inspection is essential to appreciate this lovely home which includes generous terraced gardens and electric gated secure parking with detached garage with electric door and large storage area beneath. There is a gas central heating system, PVCu double glazing and briefly comprising; to the ground floor entrance lobby, living room and dining kitchen. First floor landing leading to three bedrooms and bathroom. Second floor attic room.
The property is situated within a desirable semi rural village and is accessible for Junctions 23 and 24 of the M62 Motorway linking East Lancashire to West Yorkshire.
EPC Rating: C
Entrance Hall
A timber and sealed unit double glazed door opens into an entrance lobby, this has a tiled floor which continues through into a section of the living room and kitchen, there is tongue and groove to dado height, ceiling light point and central heating radiator. From here an oak veneered and glazed door opens into the living room.
Living Room (4.7m x 4.75m)
As the dimensions indicate this is a comfortable and well proportioned reception room which has a beamed ceiling with ceiling light point, two wall light points, feature stone fireplace with oak mantel and home to a Dunsley wood burning stove which rests on a stone hearth. There is a central heating radiator and PVCu double glazed window with oak veneered window seat beneath. The window provides the room with plenty of natural light and takes advantage of stunning far reaching panoramic views which include Emley Moor Mast, Castle Hill, Blackmoorfoot reservoir and Holme Moss. To the rear of the living room a doorway provides access to the dining kitchen.
Dining Kitchen (2.03m x 4.7m)
This has PVCu double glazed windows and an adjacent PVCu sealed unit double glazed door giving access to the rear garden, there are inset LED downlighters, exposed stonework, tiled floor, the dining section has an oak clad wall with three ceiling light points above the dining table and central heating radiator. There is a twin oak veneered door utility cupboard which has space for a washing machine and tumble dryer. Beneath the stairs there is a useful storage cupboard. The kitchen has a range of grey and contrasting cream shaker style base and wall cupboards, drawers, these are complimented by overlying Corian worktops with tiled splashbacks, there is an inset stainless steel sink with chrome mixer tap, Neff five ring gas hob with matching angled extractor hood over and Neff slide and hide electric fan assisted oven, integrated slimline dishwasher, wine rack and to one side a staircase rises to the first floor.
First Floor Landing
With ceiling light point, central heating radiator and staircase rising to the second floor with storage area beneath. From the landing access can be gained to the following rooms:-
Bedroom One (2.62m x 4.72m)
A double room with a bank of PVCu double glazed windows which take full advantage of stunning far reaching views which are similar to the living room, there is a ceiling light point, central heating radiator and a recess ideal for wardrobe placement.
Bedroom Two (2.62m x 4.11m)
Once again this double room has a bank of PVCu double glazed windows which look out over the rear garden, there is a ceiling light point and central heating radiator.
Bedroom Three (1.91m x 2.01m)
This is situated adjacent to bedroom one and enjoys a similar aspect through PVCu double glazed windows, there is a ceiling light point and central heating radiator.
Bathroom (1.96m x 2.06m)
With frosted PVCu double glazed windows, inset LED downlighters, extractor fan, chrome ladder style heated towel rail, tiled floor and fitted with a suite comprising; vanity unit incorporating wash basin with chrome waterfall style monobloc tap, low flush w.c. and fitted with an "L" bath with tiled side panel, glazed shower screen, chrome shower fitting over incorporating fixed shower rose and separate hand spray and sections of floor to ceiling herringbone designed tiled walls.
Second Floor Attic Room (3.81m x 4.65m)
With a pitched beamed ceiling, there are two velux double glazed windows which provide plenty of natural light and once again take advantage of stunning far reaching views, there are two wall light points, central heating radiator, access to the eaves which houses an Ideal logic wall mounted gas fired central heating boiler.
Garden
To the front of the property there is an area of timber decking and lawn, from here there is a stunning southerly aspect over Huddersfield and beyond taking in views of Emley Moor Mast, Castle Hill, Blackmoorfoot Reservoir and parts of the Colne Valley. In front of the garden area this currently has a hard standing and could be used as additional garden or further off-road parking if required. To the rear there is a gravelled area which is accessed from the dining kitchen, this also includes an outside cold water tap and from here steps rise to a terrace garden which incorporates flagged areas, planted beds and rises to a lawn with blossom tree and daffodils. A short flight of steps rise to a gravelled seating area where once again there are some lovely views across Huddersfield and beyond, and this area has been designed to capture the evening sun. To the side of the steps which rise to the parking area there is a useful secure garden store beneath which measures 20'8 x 13'6.