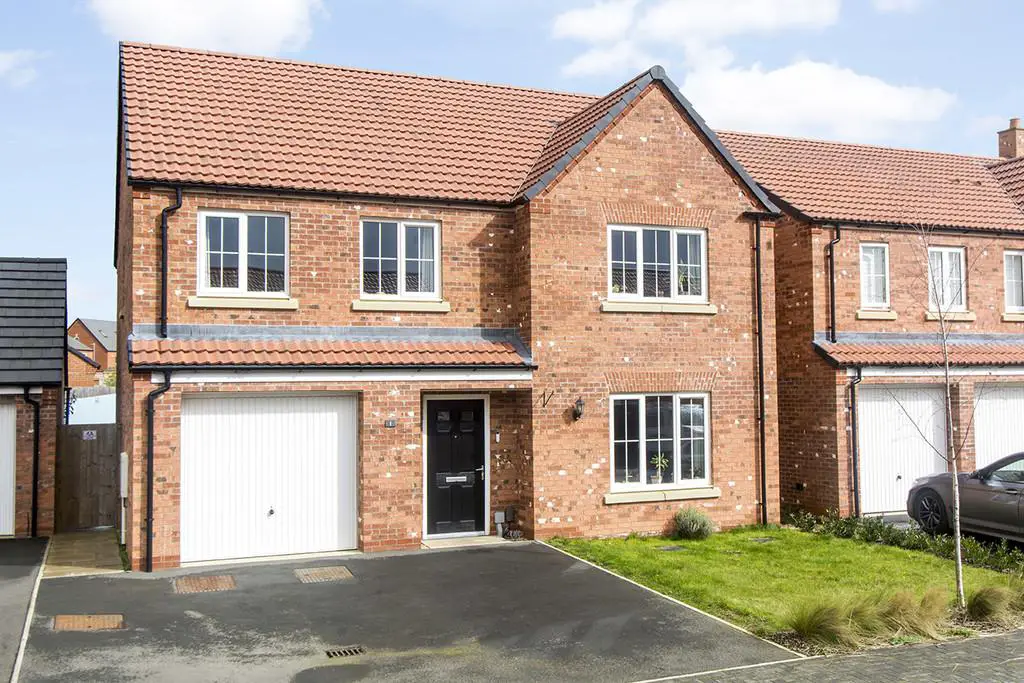
House For Sale £425,000
This exquisite home boasts a range of desirable features, promising a lifestyle of comfort and convenience. Nestled within a popular new neighbourhood, it presents an attractive proposition for discerning buyers.
Step inside and discover a spacious kitchen/dining room, perfect for culinary enthusiasts and hosting memorable gatherings. The adjoining utility area adds practicality to daily routines, ensuring efficiency and organization. The double doors seamlessly connect this space to a separate lounge, providing a cosy retreat for relaxation and entertainment.
As you ascend to the first floor, you'll find the luxurious en-suite master bedroom, offering a private sanctuary for rest and rejuvenation. Additionally, there are three further double bedrooms, one of which also boasts its own en-suite, providing comfort and convenience for family members or guests. A main bathroom completes the first-floor accommodation, offering functionality and style.
An integral garage and sizeable driveway offer ample space for your vehicles and storage needs.
This property epitomizes modern living, with thoughtful design elements and ample space to accommodate the needs of a growing family.
KITCHEN/DINER 21' 02" x 10' 10" (6.45m x 3.3m) Double oven, 5 ring gas hob, overhead extractor fan, sink, integrated dishwasher, integrated fridge freezer, French patio doors, rear window, radiator.
UTILITY ROOM 7' 04" x 5' 00" (2.24m x 1.52m) Sink, built-in washing dryer, rear door to garden.
WC 7' 07" x 4' 08" (2.31m x 1.42m) Toilet, hand basin, radiator.
LOUNGE 11' 08" x 18' 09" (3.56m x 5.72m) Front window, radiator, TV point, Virgin Media internet point.
BEDROOM ONE 14' 06" x 15' 09" (4.42m x 4.8m) Front window, radiator, access to en-suite, TV point, Virgin Media internet point.
EN-SUITE 6' 09" x 5' 11" (2.06m x 1.8m) Shower unit, toilet, hand basin, towel radiator.
BEDROOM TWO 14' 02" x 13' 06" (4.32m x 4.11m) Two front window, radiator, over stairs storage cupboard, access to en-suite.
EN-SUITE TWO 9' 11" x 5' 11" (3.02m x 1.8m) Toilet, hand basin, shower unit, towel radiator, side opaque window.
BEDROOM THREE 9' 11" x 13' 09" (3.02m x 4.19m) Rear window, radiator.
BEDROOM FOUR 11' 02" x 9' 10" (3.4m x 3m) Rear window, radiator.
BATHROOM 7' 03" x 6' 02" (2.21m x 1.88m) Toilet, window, bathtub with overhead shower, rear opaque window.
Step inside and discover a spacious kitchen/dining room, perfect for culinary enthusiasts and hosting memorable gatherings. The adjoining utility area adds practicality to daily routines, ensuring efficiency and organization. The double doors seamlessly connect this space to a separate lounge, providing a cosy retreat for relaxation and entertainment.
As you ascend to the first floor, you'll find the luxurious en-suite master bedroom, offering a private sanctuary for rest and rejuvenation. Additionally, there are three further double bedrooms, one of which also boasts its own en-suite, providing comfort and convenience for family members or guests. A main bathroom completes the first-floor accommodation, offering functionality and style.
An integral garage and sizeable driveway offer ample space for your vehicles and storage needs.
This property epitomizes modern living, with thoughtful design elements and ample space to accommodate the needs of a growing family.
KITCHEN/DINER 21' 02" x 10' 10" (6.45m x 3.3m) Double oven, 5 ring gas hob, overhead extractor fan, sink, integrated dishwasher, integrated fridge freezer, French patio doors, rear window, radiator.
UTILITY ROOM 7' 04" x 5' 00" (2.24m x 1.52m) Sink, built-in washing dryer, rear door to garden.
WC 7' 07" x 4' 08" (2.31m x 1.42m) Toilet, hand basin, radiator.
LOUNGE 11' 08" x 18' 09" (3.56m x 5.72m) Front window, radiator, TV point, Virgin Media internet point.
BEDROOM ONE 14' 06" x 15' 09" (4.42m x 4.8m) Front window, radiator, access to en-suite, TV point, Virgin Media internet point.
EN-SUITE 6' 09" x 5' 11" (2.06m x 1.8m) Shower unit, toilet, hand basin, towel radiator.
BEDROOM TWO 14' 02" x 13' 06" (4.32m x 4.11m) Two front window, radiator, over stairs storage cupboard, access to en-suite.
EN-SUITE TWO 9' 11" x 5' 11" (3.02m x 1.8m) Toilet, hand basin, shower unit, towel radiator, side opaque window.
BEDROOM THREE 9' 11" x 13' 09" (3.02m x 4.19m) Rear window, radiator.
BEDROOM FOUR 11' 02" x 9' 10" (3.4m x 3m) Rear window, radiator.
BATHROOM 7' 03" x 6' 02" (2.21m x 1.88m) Toilet, window, bathtub with overhead shower, rear opaque window.