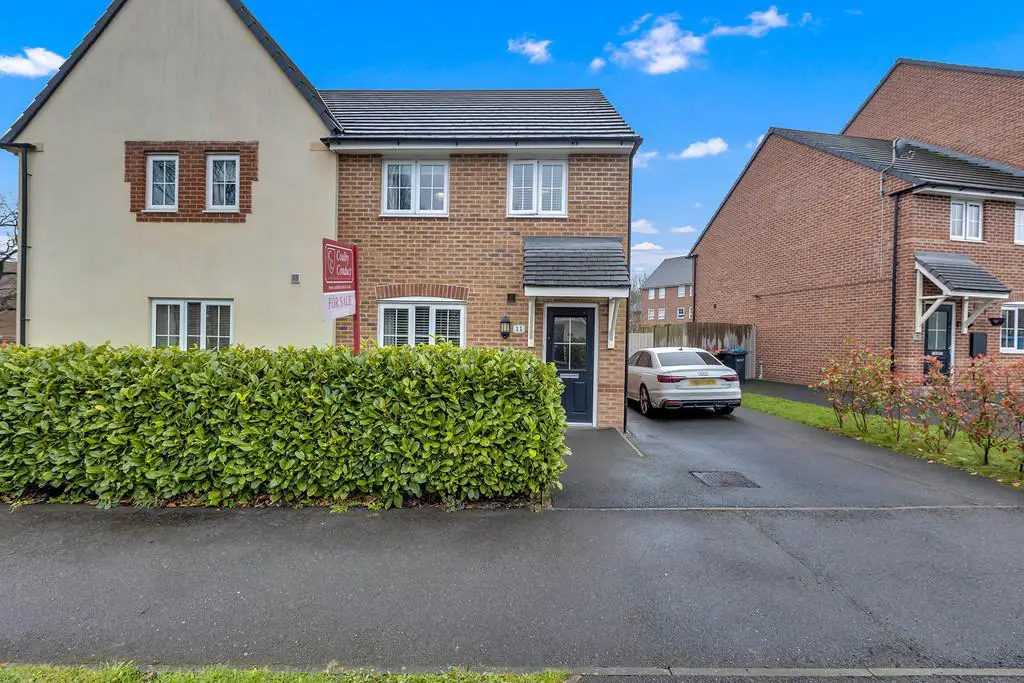
House For Sale £250,000
This three bedroom semi detached property is situated in the popular Winnington Village development and is the ideal purchase for the young family. Constructed in 2016 by Barratt Homes the property allows easy access to the local schools, shops and other amenities close to hand as well excellent commuter routes and is warmed by gas central which is complemented by uPVC double glazed windows and doors. In brief the accommodation comprises entrance hall, lounge, kitchen diner with a full compliment of fitted appliances and cloakroom on the ground floor. To the first floor there is the primary bedroom with fitted wardrobes and ensuite facilities, two further bedroom and a well appointed family bathroom. Externally the property is approached via a driveway to provide off road parking whilst to the rear is an enclosed garden with a patio, lawn and side access gate.
Entrance Hall 9'7'' x 3'5''
With tiled flooring and stairs to the first floor and radiator
Lounge 16'3'' x 11'10'' (maximum measurements)
uPVC double glazed window to the front elevation, radiator.
Kitchen Diner 15'0'' x 10'5''
uPVC double glazed window to the rear elevation, uPVC double glazed French doors to the rear elevation.
Fitted with a range of wall and base units with work surfaces over incorporating four ring gas hob with electric oven below, integrated fridge, integrated freezer, integrated dishwasher, plumping for washing machine, sink with mixer tap. Understairs storage cupboard and radiator.
Cloakroom 5'3'' x 3'2''
Fitted with low level WC, pedestal wash hand basin and radiator
First Floor
Landing: 12'0'' x 6'5'' (maximum measurements) uPVC double glazed window to the side elevation, airing cupboard and loft access hatch.
Bedroom One: 12'1'' x 8'10''
uPVC double glazed window to the front elevation, two fitted wardrobes, radiator.
En-suite: 8'10'' x 4'6''
Walk in shower cubicle, low level WC, pedestal wash hand basin and radiator.
Bedroom Two: 8'9'' x 6'5''
uPVC double glazed window to the rear elevation, radiator.
Bedroom Three: 10'2'' x 8'6''
uPVC double glazed window to the front elevation, radiator.
Family Bathroom 6'5'' x 5'8''
uPVC opaque double glazed window to the rear elevation.
Comprising panelled bath, low level WC and pedestal wash hand basin.
Entrance Hall 9'7'' x 3'5''
With tiled flooring and stairs to the first floor and radiator
Lounge 16'3'' x 11'10'' (maximum measurements)
uPVC double glazed window to the front elevation, radiator.
Kitchen Diner 15'0'' x 10'5''
uPVC double glazed window to the rear elevation, uPVC double glazed French doors to the rear elevation.
Fitted with a range of wall and base units with work surfaces over incorporating four ring gas hob with electric oven below, integrated fridge, integrated freezer, integrated dishwasher, plumping for washing machine, sink with mixer tap. Understairs storage cupboard and radiator.
Cloakroom 5'3'' x 3'2''
Fitted with low level WC, pedestal wash hand basin and radiator
First Floor
Landing: 12'0'' x 6'5'' (maximum measurements) uPVC double glazed window to the side elevation, airing cupboard and loft access hatch.
Bedroom One: 12'1'' x 8'10''
uPVC double glazed window to the front elevation, two fitted wardrobes, radiator.
En-suite: 8'10'' x 4'6''
Walk in shower cubicle, low level WC, pedestal wash hand basin and radiator.
Bedroom Two: 8'9'' x 6'5''
uPVC double glazed window to the rear elevation, radiator.
Bedroom Three: 10'2'' x 8'6''
uPVC double glazed window to the front elevation, radiator.
Family Bathroom 6'5'' x 5'8''
uPVC opaque double glazed window to the rear elevation.
Comprising panelled bath, low level WC and pedestal wash hand basin.