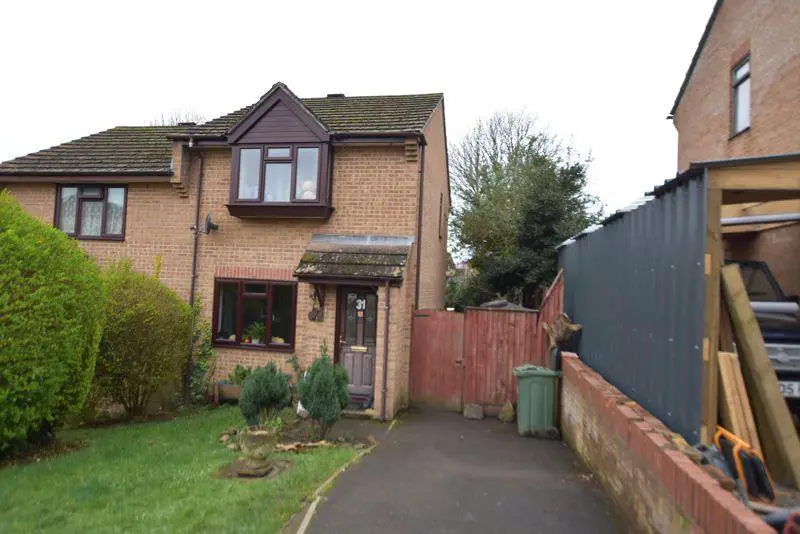
House For Sale £235,000
Modern 2 bedroom semi-detached house situated on this sought after residential development, benefiting from driveway for 2/3 cars, gas fired central heating and enclosed garden, available with no onward chain. Situated approx 1 mile from the centre of the charming market town of Bideford, with its popular traditional pannier market and an array of pubs, shops, banks, post office, restaurants and a regular farmers market. Bideford's picturesque quayside is still a busy working port with ships regularly seen sailing in and out of the estuary. The quaint fishing village of Appledore, with its maze of cobbled streets and picture postcard cottages is within just a 10 minute drive. Westward Ho! with its 2 miles of golden sandy blue flagged beach is just a 3 mile drive and is a favourite with surfers, families and bathers alike. Protected by the unique natural feature of the pebble ridge, the Northam Burrows Country Park is a popular spot with walkers and cyclists and is also the home of England's Oldest Golf Club, the Royal North Devon. Barnstaple, the regional centre of North Devon, is approximately 10 miles away, reached via the North Devon link road, offers all the area's main shopping, business, commercial and leisure pursuits. Barnstaple's train station offers a link to the city of Exeter with connections to London and beyond.
Entrance Hall
UPVC front door off
Lounge - 14' 1'' x 10' 9'' (4.29m x 3.27m)
Radiator, tv point, telephone point, UPVC double glazed window.
Kitchen/Diner - 13' 11'' x 8' 2'' (4.24m x 2.49m)
Fitted with a range of beech style base and wall cupboards which includes 2 glass fronted display wall cupboards, granite effect work surface area with inset asterite 1.5 bowl sink unit with chrome swan neck mixer tap. part tiled splash backing, provision for gas and electric cookers, plumbing for washing machine or dishwasher, UPVC double glazed window. Dining area with under-stairs cupboard with shelving, UPVC double glazed door to rear garden with matching side panes.
First Floor Landing
UPVC double glazed window, cupboard housing gas fired boiler, radiator & shelving.
Bedroom 1 - 13' 11'' x 9' 11'' (4.24m x 3.02m)
Radiator, UPVC double glazed bay window, built in cupboard with hanging rail.
Bedroom 2 - 11' 9'' x 7' 0'' (3.58m x 2.13m)
Radiator, UPVC double glazed window
Bathroom
Three piece white suite comprising modern paneled bath with mixer/shower, wash hand basin, low level wc, radiator, UPVC double glazed window with frosted glazed panes.
Outside
Open plan frontage mainly laid to lawn, private driveway giving access to parking for 2/3 cars. Pedestrian access to side area with two wooden sheds. Rear garden being fully enclosed with patio area which attracts the afternoon and evening sun, lawn area with shrubs and bushes to borders.
Council Tax Band: B
Tenure: Freehold
Entrance Hall
UPVC front door off
Lounge - 14' 1'' x 10' 9'' (4.29m x 3.27m)
Radiator, tv point, telephone point, UPVC double glazed window.
Kitchen/Diner - 13' 11'' x 8' 2'' (4.24m x 2.49m)
Fitted with a range of beech style base and wall cupboards which includes 2 glass fronted display wall cupboards, granite effect work surface area with inset asterite 1.5 bowl sink unit with chrome swan neck mixer tap. part tiled splash backing, provision for gas and electric cookers, plumbing for washing machine or dishwasher, UPVC double glazed window. Dining area with under-stairs cupboard with shelving, UPVC double glazed door to rear garden with matching side panes.
First Floor Landing
UPVC double glazed window, cupboard housing gas fired boiler, radiator & shelving.
Bedroom 1 - 13' 11'' x 9' 11'' (4.24m x 3.02m)
Radiator, UPVC double glazed bay window, built in cupboard with hanging rail.
Bedroom 2 - 11' 9'' x 7' 0'' (3.58m x 2.13m)
Radiator, UPVC double glazed window
Bathroom
Three piece white suite comprising modern paneled bath with mixer/shower, wash hand basin, low level wc, radiator, UPVC double glazed window with frosted glazed panes.
Outside
Open plan frontage mainly laid to lawn, private driveway giving access to parking for 2/3 cars. Pedestrian access to side area with two wooden sheds. Rear garden being fully enclosed with patio area which attracts the afternoon and evening sun, lawn area with shrubs and bushes to borders.
Council Tax Band: B
Tenure: Freehold
