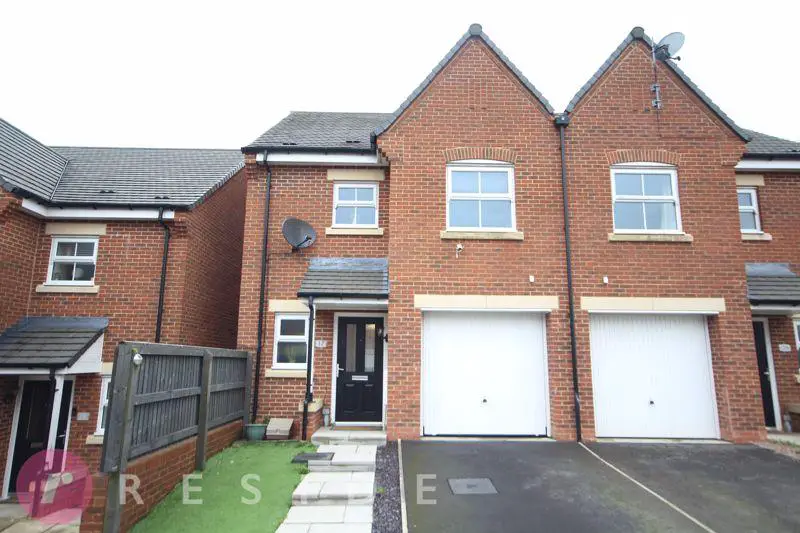
House For Sale £260,000
This delightful three storey, SEMI-DETACHED HOUSE is located on a popular development whilst boasting spacious yet versatile family living accommodation. The development is situated in a very convenient location on the doorstep of Rochdale town centre amenities and good local schools whilst also having easy access to the motorway network, train station and Metrolink.Internally, this ideal family home is set over three levels comprising of an entrance hall, separate wc, TWO RECEPTION ROOMS, fitted dining kitchen with appliances, utility room, THREE BEDROOMS, en-suite shower room and family bathroom. The property also benefits from having gas central heating and upvc double glazing throughout.Tucked away, well within a quiet cul-de-sac, the property affords a driveway at the front that leads towards an integral garage. To the rear, a low maintenance landscaped garden with a spacious patio and covered decking.
GROUND FLOOR
Entrance Hall - 13' 1'' x 4' 0'' (3.98m x 1.22m)
Stairs to all floors and access into the garage
Separate WC - 5' 3'' x 4' 6'' (1.6m x 1.38m)
Two-piece suite comprising of a low level wc and wash hand basin
Lounge - 11' 1'' x 17' 9'' (3.39m x 5.42m)
Large room with a Juliette balcony
LOWER GROUND FLOOR
Hall - 7' 6'' x 3' 10'' (2.28m x 1.18m)
Storage cupboard underneath the staircase
Dining Kitchen - 11' 1'' x 17' 9'' (3.39m x 5.42m)
Incorporating a dining area and fitted with a range of units that house integrated appliances including a fridge / freezer, hob & oven, dishwasher and sink unit
Utility Room - 5' 3'' x 8' 10'' (1.6m x 2.7m)
Storage units and fitted shelving
Study / Second Lounge - 16' 5'' x 8' 7'' (5m x 2.62m)
A versatile room that can be used as a spacious home office, play room, gym or additional bedroom for guests
FIRST FLOOR
Landing - 8' 6'' x 7' 7'' (2.58m x 2.3m)
Storage cupboard and access into the loft
Bedroom One - 11' 11'' x 9' 5'' (3.62m x 2.87m)
Double room
En-Suite - 5' 3'' x 8' 0'' (1.6m x 2.45m)
Three-piece suite comprising of a low level wc, wash hand basin and enclosed shower
Bedroom Two - 11' 1'' x 8' 0'' (3.39m x 2.45m)
Double room
Bedroom Three - 7' 10'' x 9' 5'' (2.39m x 2.87m)
Single room
Bathroom - 7' 6'' x 6' 2'' (2.28m x 1.87m)
Three-piece suite comprising of a low level wc, wash hand basin and bath with overhead shower
Heating
The property benefits from having gas central heating and upvc double glazing throughout
External
Tucked away, well within a quiet cul-de-sac, the property affords a driveway at the front that leads towards an integral garage. To the rear, a low maintenance landscaped garden with a spacious patio and covered decking
Additional Information
Tenure - Leasehold £140 per yearEPC Rating - awaiting assessmentCouncil Tax Band - C
Council Tax Band: C
Tenure: Leasehold
GROUND FLOOR
Entrance Hall - 13' 1'' x 4' 0'' (3.98m x 1.22m)
Stairs to all floors and access into the garage
Separate WC - 5' 3'' x 4' 6'' (1.6m x 1.38m)
Two-piece suite comprising of a low level wc and wash hand basin
Lounge - 11' 1'' x 17' 9'' (3.39m x 5.42m)
Large room with a Juliette balcony
LOWER GROUND FLOOR
Hall - 7' 6'' x 3' 10'' (2.28m x 1.18m)
Storage cupboard underneath the staircase
Dining Kitchen - 11' 1'' x 17' 9'' (3.39m x 5.42m)
Incorporating a dining area and fitted with a range of units that house integrated appliances including a fridge / freezer, hob & oven, dishwasher and sink unit
Utility Room - 5' 3'' x 8' 10'' (1.6m x 2.7m)
Storage units and fitted shelving
Study / Second Lounge - 16' 5'' x 8' 7'' (5m x 2.62m)
A versatile room that can be used as a spacious home office, play room, gym or additional bedroom for guests
FIRST FLOOR
Landing - 8' 6'' x 7' 7'' (2.58m x 2.3m)
Storage cupboard and access into the loft
Bedroom One - 11' 11'' x 9' 5'' (3.62m x 2.87m)
Double room
En-Suite - 5' 3'' x 8' 0'' (1.6m x 2.45m)
Three-piece suite comprising of a low level wc, wash hand basin and enclosed shower
Bedroom Two - 11' 1'' x 8' 0'' (3.39m x 2.45m)
Double room
Bedroom Three - 7' 10'' x 9' 5'' (2.39m x 2.87m)
Single room
Bathroom - 7' 6'' x 6' 2'' (2.28m x 1.87m)
Three-piece suite comprising of a low level wc, wash hand basin and bath with overhead shower
Heating
The property benefits from having gas central heating and upvc double glazing throughout
External
Tucked away, well within a quiet cul-de-sac, the property affords a driveway at the front that leads towards an integral garage. To the rear, a low maintenance landscaped garden with a spacious patio and covered decking
Additional Information
Tenure - Leasehold £140 per yearEPC Rating - awaiting assessmentCouncil Tax Band - C
Council Tax Band: C
Tenure: Leasehold