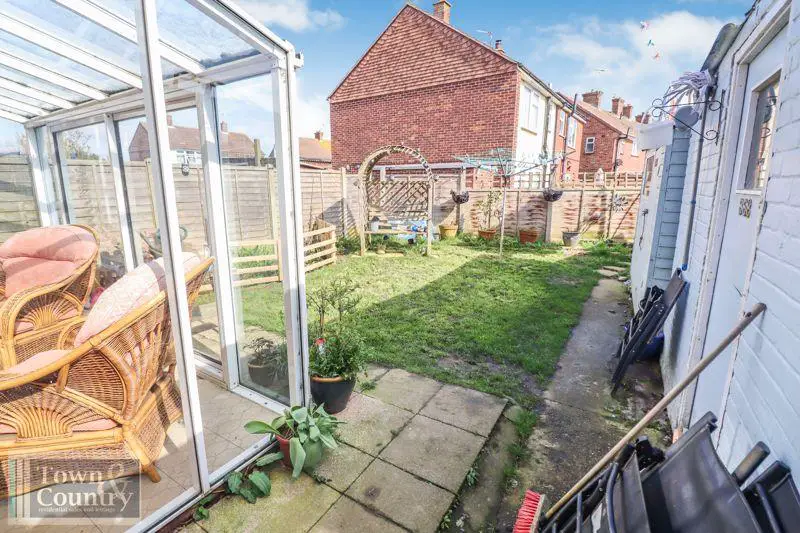
House For Sale £270,000
* PERFECT LOCATION FOR SCHOOLS & THE TOWN CENTRE * This semi-detached house is perfect for both families or couples alike looking for their next dream home. This property is in good condition and boasts two inviting reception rooms, ideal for entertaining guests or relaxing with your loved ones. The open-plan design of the main reception room creates a bright and spacious living area, complete with large windows that flood the space with natural light. A feature fireplace adds a touch of elegance and warmth to the room. The second reception room also offers an open-plan layout and provides easy access to the conservatory, perfect for enjoying your morning cup of tea or simply unwinding after a hard day. This property features three lovely bedrooms, including a principal double bedroom and two additional bedrooms offering comfortable spaces. The fitted kitchen provides a practical and stylish area for preparing meals. Located near public transport links, schools, amenities, and shops, this home offers convenience and connectivity for a modern lifestyle. Don't miss the chance to make this house your own! * [use Contact Agent Button] TO VIEW *ss the chance to make this house your own! * [use Contact Agent Button] TO VIEW *
Entrance Hall
uPVC partially glazed door, laminate flooring, centre light, radiator.
Lounge - 12' 7'' x 11' 5'' (3.83m x 3.48m)
Window to front, laminate flooring, centre light, radiator, feature fireplace, open plan to:
Dining Room - 9' 5'' x 9' 2'' (2.87m x 2.79m)
Patio doors to rear, laminate flooring, centre light, radiator.
Conservatory - 8' 2'' x 12' 0'' (2.49m x 3.65m)
Glazed to 3 sides, doors to garden, tiled flooring, wall mounted light, space and fittings for washing machine
Kitchen - 9' 10'' x 9' 5'' (2.99m x 2.87m)
Window to rear, door to garden, tiled flooring, centre light, radiator. Range of white wall and base units with contrasting black roll edge work top, integrated gas hob, under counter oven, stainless steel sink and drainer, space for dishwasher, fridge, freezer.
First Floor Landing
Loft access. Doors to:
Bedroom One - 11' 0'' x 9' 1'' (3.35m x 2.77m)
Window to rear, carpet, centre light, radiator.
Bedroom Two - 12' 0'' x 10' 5'' (3.65m x 3.17m)
Window to front, carpet, centre light, radiator, fitted cupboard.
Bedroom Three - 8' 7'' x 8' 5'' (2.61m x 2.56m)
Window to front, carpet, centre light, radiator.
Family Bathroom - 7' 10'' x 5' 6'' (2.39m x 1.68m)
Obscured window to rear, vinyl flooring, centre light, radiator. Panelled bath with wall mounted electric shower over, pedestal wash hand basin, low level and WC, partially tiled walls.
Exterior
FRONTOff road parking for two cars, side access to rear.REARLaid to lawn with patio, flower beds, two garden sheds.
Council Tax Band: B
Tenure: Freehold
Entrance Hall
uPVC partially glazed door, laminate flooring, centre light, radiator.
Lounge - 12' 7'' x 11' 5'' (3.83m x 3.48m)
Window to front, laminate flooring, centre light, radiator, feature fireplace, open plan to:
Dining Room - 9' 5'' x 9' 2'' (2.87m x 2.79m)
Patio doors to rear, laminate flooring, centre light, radiator.
Conservatory - 8' 2'' x 12' 0'' (2.49m x 3.65m)
Glazed to 3 sides, doors to garden, tiled flooring, wall mounted light, space and fittings for washing machine
Kitchen - 9' 10'' x 9' 5'' (2.99m x 2.87m)
Window to rear, door to garden, tiled flooring, centre light, radiator. Range of white wall and base units with contrasting black roll edge work top, integrated gas hob, under counter oven, stainless steel sink and drainer, space for dishwasher, fridge, freezer.
First Floor Landing
Loft access. Doors to:
Bedroom One - 11' 0'' x 9' 1'' (3.35m x 2.77m)
Window to rear, carpet, centre light, radiator.
Bedroom Two - 12' 0'' x 10' 5'' (3.65m x 3.17m)
Window to front, carpet, centre light, radiator, fitted cupboard.
Bedroom Three - 8' 7'' x 8' 5'' (2.61m x 2.56m)
Window to front, carpet, centre light, radiator.
Family Bathroom - 7' 10'' x 5' 6'' (2.39m x 1.68m)
Obscured window to rear, vinyl flooring, centre light, radiator. Panelled bath with wall mounted electric shower over, pedestal wash hand basin, low level and WC, partially tiled walls.
Exterior
FRONTOff road parking for two cars, side access to rear.REARLaid to lawn with patio, flower beds, two garden sheds.
Council Tax Band: B
Tenure: Freehold