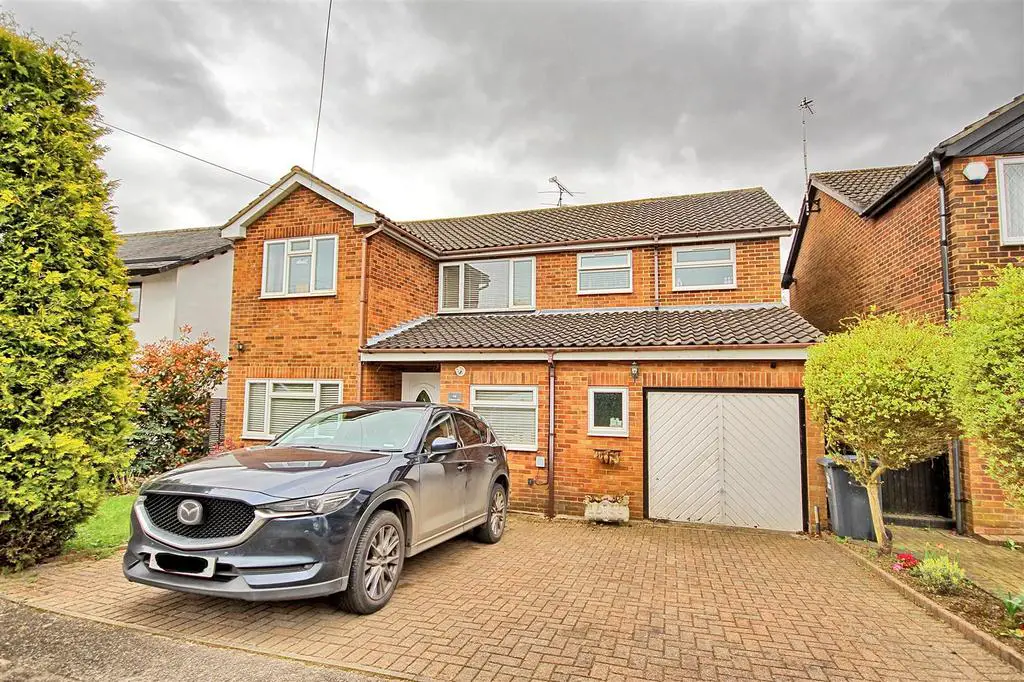
House For Sale £695,000
JONATHAN HUNT are pleased to offer this extended FOUR BEDROOM, THREE BATHROOM detached family home located within this sought after East Herts Village. The property is offered chain free and with no chain. Internally there are three reception rooms, a large open plan Kitchen/Breakfast room with separate Utility room. To the rear are South facing rear gardens and open views over farm land to the front.
Entrance Hall -
Study - 2.39m x 2.18m max (7'10 x 7'2 max) -
Shower Room -
Living Room - 4.88m x 3.75 (16'0" x 12'3") -
Family Room - 4.9 x 2.73 (16'0" x 8'11") -
Kitchen - 5.31 x 4.88 (17'5" x 16'0") -
Dining Area -
Utility Room -
First Floor -
Bedroom One - 5.56 x 3.66 (18'2" x 12'0") -
Ensuite -
Bedroom Two - 3.8 x 2.78 (12'5" x 9'1") -
Bedroom Three - 4.3 x 2.78 (14'1" x 9'1") -
Bedroom Four - 3.43 x 2 (11'3" x 6'6") -
Bathroom -
Views -
Rear Garden -
Exterior -
Garage And Driveway - 4.3 x 2.25 (14'1" x 7'4") -
Council Tax Band - E -
Entrance Hall -
Study - 2.39m x 2.18m max (7'10 x 7'2 max) -
Shower Room -
Living Room - 4.88m x 3.75 (16'0" x 12'3") -
Family Room - 4.9 x 2.73 (16'0" x 8'11") -
Kitchen - 5.31 x 4.88 (17'5" x 16'0") -
Dining Area -
Utility Room -
First Floor -
Bedroom One - 5.56 x 3.66 (18'2" x 12'0") -
Ensuite -
Bedroom Two - 3.8 x 2.78 (12'5" x 9'1") -
Bedroom Three - 4.3 x 2.78 (14'1" x 9'1") -
Bedroom Four - 3.43 x 2 (11'3" x 6'6") -
Bathroom -
Views -
Rear Garden -
Exterior -
Garage And Driveway - 4.3 x 2.25 (14'1" x 7'4") -
Council Tax Band - E -