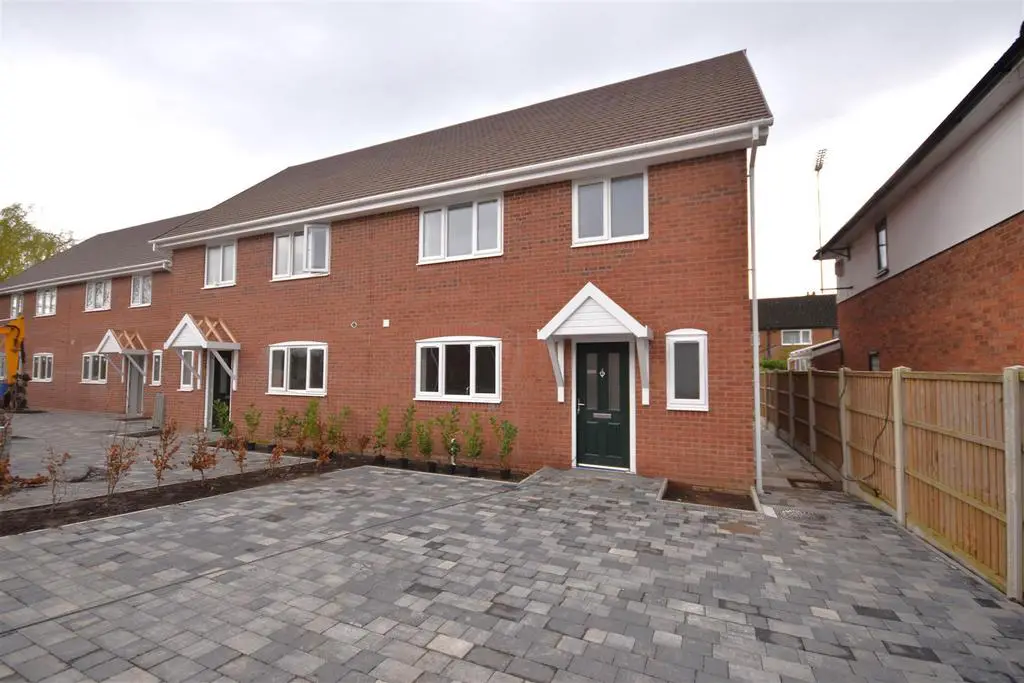
House For Sale £395,000
*Stunning New Build - Three Bedrooms - 3.5 Bathrooms - Sought After Chester Location - No Chain!*
NEW DEVELOPMENT of just 8 homes located on Marian Drive in Great Boughton - within WALKING DISTANCE OF CHESTER CITY CENTRE. Also an ideal location for COMMUTERS - the A55 & M53 are only a few minutes drive away. With great schools, a frequent bus service into the City centre and a fantastic array of LOCAL SHOPS... this location has IT ALL!
This particular floor-plan is one of the LARGEST available on the site, and these homes also boast the BIGGEST GARDENS which are also SOUTH FACING.
In brief the accommodation affords; entrance hall, WC, kitchen, lounge diner. On the first floor there are two double bedrooms - including one with en-suite, and the beautifully fitted family bathroom. On the second floor there is another bedroom with en-suite.
Externally there is a block-paved driveway with parking for two cars. To the rear is a LARGE private garden with patio and lawn. The garden enjoys tremendous sun-light due to it being SOUTH FACING.
Sold with NO CHAIN - [use Contact Agent Button] to arrange your viewing.
Hall - 3.48m x 2.36m (11'05 x 7'09) - Herringbone style engineered flooring, radiator
Kitchen - 3.78m x 3.18m (12'05 x 10'05) - Modern stylish shaker style kitchen with fitted wall and base units, worktop surfaces, inset sink, integrated oven and hob, integrated dishwasher, integrated washing machine, integrated fridge and integrated freezer, double glazed window to front aspect, radiator, Herringbone style engineered flooring, inset spotlights and undercounter lighting.
Wc - 1.50m x 1.14m (4'11 x 3'09) - W.C, wash hand basin, double glazed window, Herringbone style engineered flooring
Living Room - 6.25m x 3.53m (20'06 x 11'07) - Herringbone style engineered flooring, double glazed windows, double glazed doors to the garden, inset spotlights, integral cupboard hosing boiler.
Landing - Window to side elevation, central heating radiator, doors to, staircase to second floor.
Bathroom - 2.31m x 2.16m (7'07 x 7'01) - Fully tiled. Comprising bath with shower above, low level w.c, wash hand basin vanity, towel rail, inset spotlights, double glazed window
Bedroom 2 - 3.78m x 3.20m (12'05 x 10'06) - Window to front elevation, central heating radiator, built in cupboards, inset spotlights, door to ensuite.
Ensuite - 2.44m x 1.52m (8'00 x 5'00) - Fully tiled. Comprising shower, low level w.c, wash hand basin vanity, towel rail, double glazed window.
Bedroom 3 - 3.76m x 2.95m (12'04 x 9'08) - Window to rear elevation, central heating radiator, inset spotlights, built in cupboard.
Second Floor - Door to;
Master Bedroom - 4.88m x 4.27m (16'00 x 14'00) - Two Velux windows, central heating radiator, power points, inset spotlights, door to ensuite
Ensuite - 2.01m x 1.91m (6'07 x 6'03) - Comprising shower, low level w.c, wash hand basin vanity, Velux, towel radiator.
NEW DEVELOPMENT of just 8 homes located on Marian Drive in Great Boughton - within WALKING DISTANCE OF CHESTER CITY CENTRE. Also an ideal location for COMMUTERS - the A55 & M53 are only a few minutes drive away. With great schools, a frequent bus service into the City centre and a fantastic array of LOCAL SHOPS... this location has IT ALL!
This particular floor-plan is one of the LARGEST available on the site, and these homes also boast the BIGGEST GARDENS which are also SOUTH FACING.
In brief the accommodation affords; entrance hall, WC, kitchen, lounge diner. On the first floor there are two double bedrooms - including one with en-suite, and the beautifully fitted family bathroom. On the second floor there is another bedroom with en-suite.
Externally there is a block-paved driveway with parking for two cars. To the rear is a LARGE private garden with patio and lawn. The garden enjoys tremendous sun-light due to it being SOUTH FACING.
Sold with NO CHAIN - [use Contact Agent Button] to arrange your viewing.
Hall - 3.48m x 2.36m (11'05 x 7'09) - Herringbone style engineered flooring, radiator
Kitchen - 3.78m x 3.18m (12'05 x 10'05) - Modern stylish shaker style kitchen with fitted wall and base units, worktop surfaces, inset sink, integrated oven and hob, integrated dishwasher, integrated washing machine, integrated fridge and integrated freezer, double glazed window to front aspect, radiator, Herringbone style engineered flooring, inset spotlights and undercounter lighting.
Wc - 1.50m x 1.14m (4'11 x 3'09) - W.C, wash hand basin, double glazed window, Herringbone style engineered flooring
Living Room - 6.25m x 3.53m (20'06 x 11'07) - Herringbone style engineered flooring, double glazed windows, double glazed doors to the garden, inset spotlights, integral cupboard hosing boiler.
Landing - Window to side elevation, central heating radiator, doors to, staircase to second floor.
Bathroom - 2.31m x 2.16m (7'07 x 7'01) - Fully tiled. Comprising bath with shower above, low level w.c, wash hand basin vanity, towel rail, inset spotlights, double glazed window
Bedroom 2 - 3.78m x 3.20m (12'05 x 10'06) - Window to front elevation, central heating radiator, built in cupboards, inset spotlights, door to ensuite.
Ensuite - 2.44m x 1.52m (8'00 x 5'00) - Fully tiled. Comprising shower, low level w.c, wash hand basin vanity, towel rail, double glazed window.
Bedroom 3 - 3.76m x 2.95m (12'04 x 9'08) - Window to rear elevation, central heating radiator, inset spotlights, built in cupboard.
Second Floor - Door to;
Master Bedroom - 4.88m x 4.27m (16'00 x 14'00) - Two Velux windows, central heating radiator, power points, inset spotlights, door to ensuite
Ensuite - 2.01m x 1.91m (6'07 x 6'03) - Comprising shower, low level w.c, wash hand basin vanity, Velux, towel radiator.