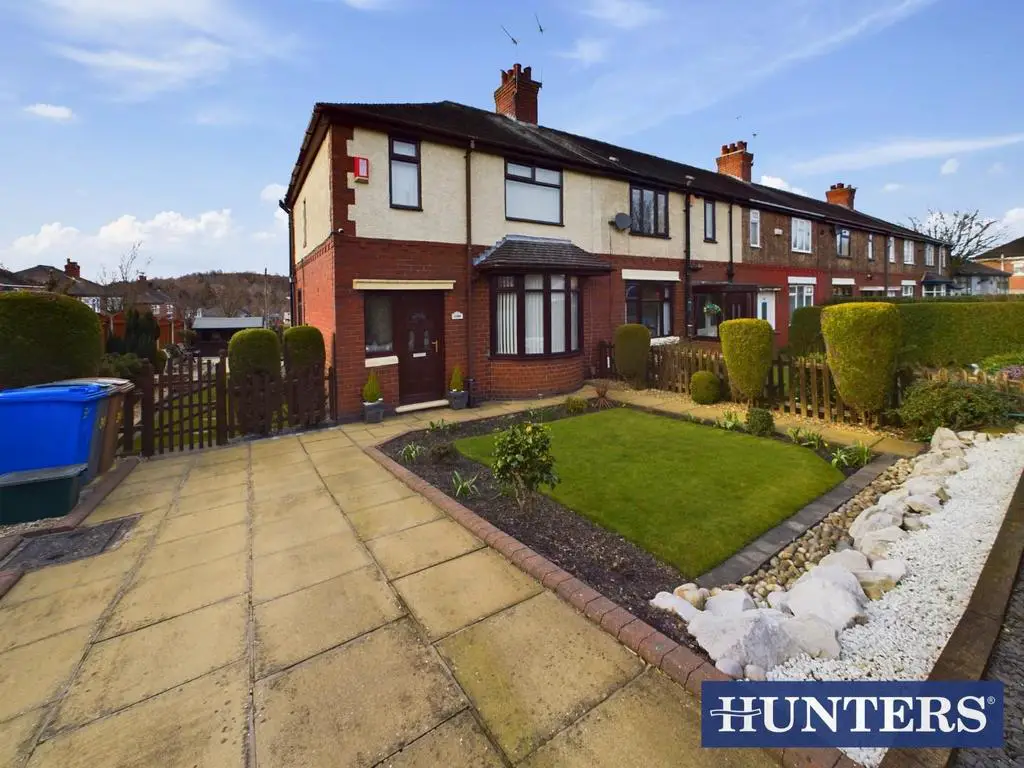
House For Sale £180,000
Hunters is delighted to offer for sale this well loved and cared for family home. Located on a spacious corner plot with immaculately tended gardens and within easy reach of Hanley town centre and Festival Site. The property comprises entrance hall, dining room, living room, kitchen, sun room/conservatory and cloakroom on the ground floor and with three bedrooms and family bathroom on the first floor. Externally there are well tended gardens to the front side and rear. There are driveways to both the property frontage and side and even a single detached garage and shed.
Entrance Hall - Entered via a part glazed door. Vinyl flooring, wall mounted central heating radiator, UPVC double glazed windows to side and front and with stairs leading off.
Dining Room - Carpeted flooring, wall mounted central heating radiator, glazed door leading to sunroom and archway into:-
Living Room - Carpeted flooring, wall mounted central heating radiator, bow UPVC double glazed window to front window and feature Adam style feature fireplace with marble back and hearth
Kitchen - Fitted kitchen comprising a range of base units with contrasting worktops over, breakfast bar and wall units. Stainless steel sink and drainer with mixer tap over. Space for washing machine under counter fridge, freezer and space for free standing electric cooker. Part tiled walls, tiled floor, wall mounted central heating radiator and UPVC double glazed window to side elevation.
Sunroom - Built of UPVC construction and with vinyl flooring.
Cloakroom - White low level WC, wall mounted central heating boiler, vinyl flooring and UPVC double glazed frosted window to rear elevation.
Stairs And Landing - Carpeted flooring, UPVC double glazed frosted window to side elevation.
Bathroom - White suite comprising low level WC, pedestal wash hand absin and P shaped bath with screen and mains fed shower over. Vinyl flooring, tiled walls, wall mounted chrome heated towel rail and UPVC double glazed frosted window to rear elevation
Bedroom One - Carpeted flooring, wall mounted central heating radiator and UPVC double glazed window to rear elevation.
Bedroom Two - Carpeted flooring, wall mounted central heating radiator and UPVC double glazed window to frontelevation. Cast iron feature fireplace (not working) built in wardrobe.
Bedroom Three - Carpeted flooring, wall mounted central heating radiator and UPVC double glazed window to front elevation.
Outside - The property is approached via wrought iron gates via a paved driveway that extends to the side of the property. There are well tended gardens to the front side and rear of the property and planted boarders with a variety of shrubs and a rather impressive palm tree. To the rear of the property there is another garden laid to lawn with post and panel fencing, patio area and garden shed. Access from here to the side of the detached garage and rear driveway.
Entrance Hall - Entered via a part glazed door. Vinyl flooring, wall mounted central heating radiator, UPVC double glazed windows to side and front and with stairs leading off.
Dining Room - Carpeted flooring, wall mounted central heating radiator, glazed door leading to sunroom and archway into:-
Living Room - Carpeted flooring, wall mounted central heating radiator, bow UPVC double glazed window to front window and feature Adam style feature fireplace with marble back and hearth
Kitchen - Fitted kitchen comprising a range of base units with contrasting worktops over, breakfast bar and wall units. Stainless steel sink and drainer with mixer tap over. Space for washing machine under counter fridge, freezer and space for free standing electric cooker. Part tiled walls, tiled floor, wall mounted central heating radiator and UPVC double glazed window to side elevation.
Sunroom - Built of UPVC construction and with vinyl flooring.
Cloakroom - White low level WC, wall mounted central heating boiler, vinyl flooring and UPVC double glazed frosted window to rear elevation.
Stairs And Landing - Carpeted flooring, UPVC double glazed frosted window to side elevation.
Bathroom - White suite comprising low level WC, pedestal wash hand absin and P shaped bath with screen and mains fed shower over. Vinyl flooring, tiled walls, wall mounted chrome heated towel rail and UPVC double glazed frosted window to rear elevation
Bedroom One - Carpeted flooring, wall mounted central heating radiator and UPVC double glazed window to rear elevation.
Bedroom Two - Carpeted flooring, wall mounted central heating radiator and UPVC double glazed window to frontelevation. Cast iron feature fireplace (not working) built in wardrobe.
Bedroom Three - Carpeted flooring, wall mounted central heating radiator and UPVC double glazed window to front elevation.
Outside - The property is approached via wrought iron gates via a paved driveway that extends to the side of the property. There are well tended gardens to the front side and rear of the property and planted boarders with a variety of shrubs and a rather impressive palm tree. To the rear of the property there is another garden laid to lawn with post and panel fencing, patio area and garden shed. Access from here to the side of the detached garage and rear driveway.