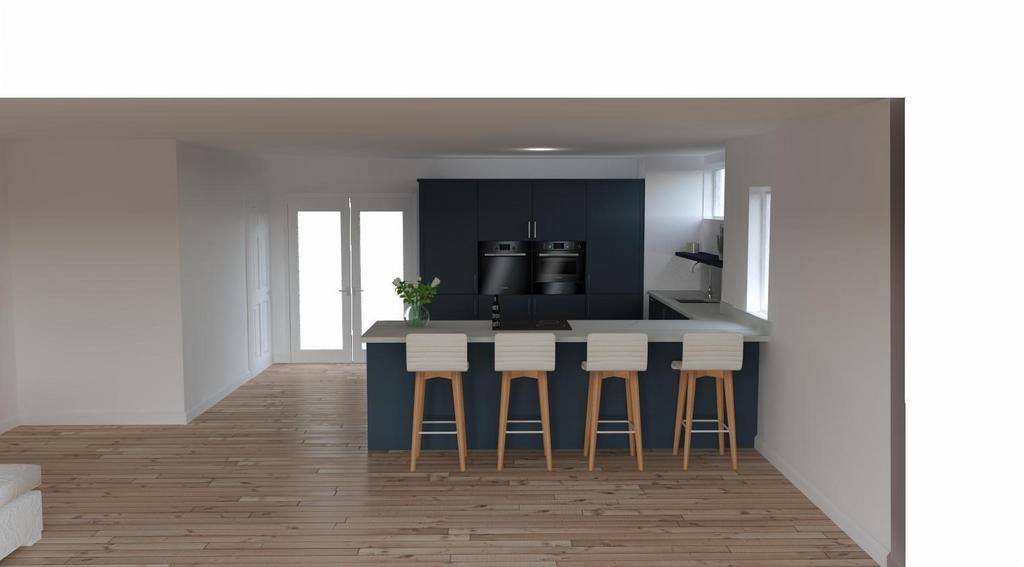
House For Sale £710,000
*DUE FOR COMPLETION JULY 2024*
A bespoke 4 bedroom detached property offers contemporary living in a village location. This amazing new build house could be your new home.
This carefully thought out design is situated in the picturesque village of Maunby. .
The property features a stylish, fully fitted kitchen designed by Watsons of Harrogate. Equipped with state-of-the-art appliances and ample storage. Bi-fold doors from the kitchen/family room open up onto the private garden allowing natural light to flood in, ideal for socialising. In addition there is a separate sitting room/snug, office, utility and WC to the ground floor
Upstairs, there are 4 generously sized bedrooms and family bathroom. The master bedroom boasts a generously sized ensuite, and french doors opening onto a juliet balcony.
To the rear there is a separate detached brick built garage with power.
Situated in the charming village of Maunby, buyers will appreciate the tranquillity of rural living while remaining conveniently close to Thirsk.
Kitchen/Living - 4.88 x 8.72 (16'0" x 28'7") -
Snug - 5m x 2.95m (16'4" x 9'8") -
Office - 3.9 x 2.37 (12'9" x 7'9") -
Utility - 2.47 x 2.67 (8'1" x 8'9") -
Master Bed - 4.6 x 5.95 (15'1" x 19'6") -
Ensuite - 2.1 x 2.65 (6'10" x 8'8") -
Bedroom 2 - 5m x 2.95m (16'4" x 9'8") -
Bedroom 3 - 2.4m x 5m (7'10" x 16'4") -
Bedroom 4 - 2.67m x 3.3m (8'9" x 10'9") -
Family Bathroom - 2.65m x 1.8m (8'8" x 5'10") -
A bespoke 4 bedroom detached property offers contemporary living in a village location. This amazing new build house could be your new home.
This carefully thought out design is situated in the picturesque village of Maunby. .
The property features a stylish, fully fitted kitchen designed by Watsons of Harrogate. Equipped with state-of-the-art appliances and ample storage. Bi-fold doors from the kitchen/family room open up onto the private garden allowing natural light to flood in, ideal for socialising. In addition there is a separate sitting room/snug, office, utility and WC to the ground floor
Upstairs, there are 4 generously sized bedrooms and family bathroom. The master bedroom boasts a generously sized ensuite, and french doors opening onto a juliet balcony.
To the rear there is a separate detached brick built garage with power.
Situated in the charming village of Maunby, buyers will appreciate the tranquillity of rural living while remaining conveniently close to Thirsk.
Kitchen/Living - 4.88 x 8.72 (16'0" x 28'7") -
Snug - 5m x 2.95m (16'4" x 9'8") -
Office - 3.9 x 2.37 (12'9" x 7'9") -
Utility - 2.47 x 2.67 (8'1" x 8'9") -
Master Bed - 4.6 x 5.95 (15'1" x 19'6") -
Ensuite - 2.1 x 2.65 (6'10" x 8'8") -
Bedroom 2 - 5m x 2.95m (16'4" x 9'8") -
Bedroom 3 - 2.4m x 5m (7'10" x 16'4") -
Bedroom 4 - 2.67m x 3.3m (8'9" x 10'9") -
Family Bathroom - 2.65m x 1.8m (8'8" x 5'10") -