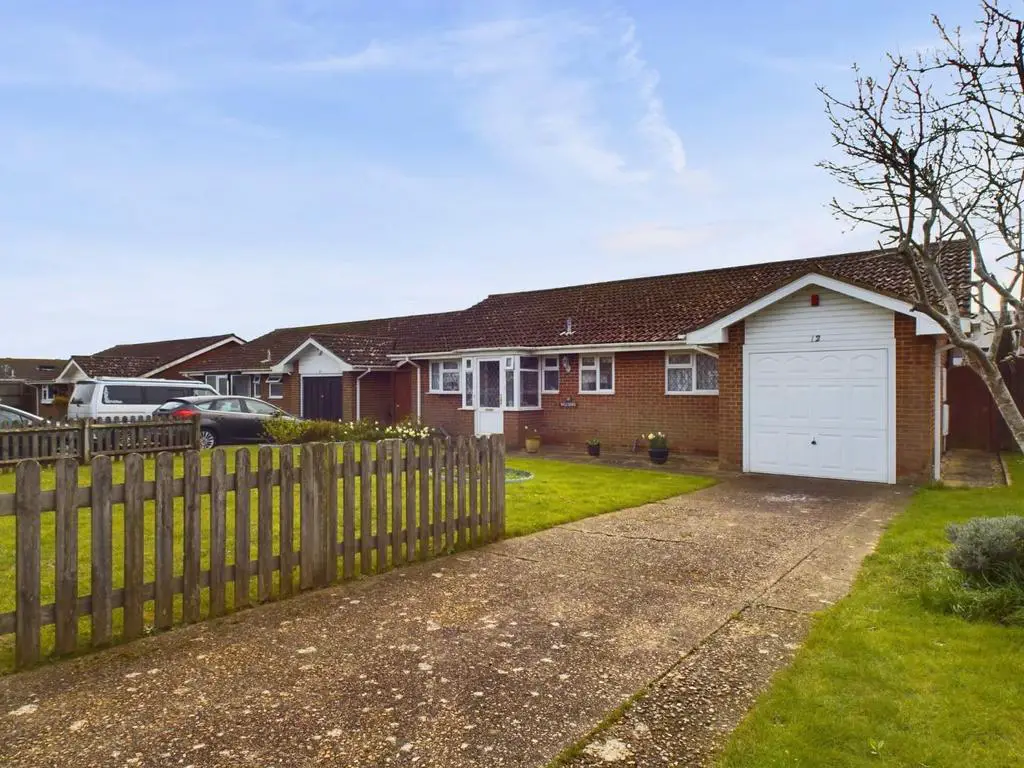
House For Sale £425,000
A Detached 3 Bedroom Bungalow situated in a pleasant and quiet Cul-De-Sac location in a popular residential area. The property has been well cared for but requires cosmetic updating. Benefits from an integral garage with potential to convert (subject to usual consents) plus off-road parking for two cars, and a conservatory which overlooks the delightful secluded lawned rear garden that enjoys a sunny southerly aspect. Close to local schools and shops and frequent buses, and with easy access to nice walks on the South Downs. Ideal for young families or those looking for a nice spot to retire. To be sold with no onward chain.
Approach - Lawned front garden with picket fence, driveway with off-road parking for two cars and access to garage. Flower beds stocked with flowers and shrubs, gated side accesses to rear. UPVC part-glazed leaded front door opens into:
Porch - Part-brick and part-glazed leaded windows to either side plus leaded sidelights either side of front door.
Entrance Hall - Built-in storage cupboard, coat cupboard, airing cupboard housing hot water cylinder, radiator. Entrance to insulated loft space, part-boarded with light. Internal door to garage.
Separate Wc - Low-level WC, wash hand basin, radiator.
Living/Dining Room - 5.60m x 4.23m (18'4" x 13'10") - Stone feature fireplace, radiator, double glazed windows and French doors into:
Conservatory - 4.77m x 2.44m (15'7" x 8'0") - Vinyl flooring, glass roof with Venetian blinds for shade, radiator, double glazed windows. French doors to garden.
Kitchen - 3.61m x 2.68m (11'10" x 8'9") - Range of fitted units at eye and base level, worktops, fully tiled walls. Acrylic one-and-a-half bowl sink with mixer tap and drainer, breakfast bar, serving hatch to living room, built-in oven and hob with retractable extractor hood over. Spaces for appliances including dishwasher, radiator. Window to front, side door to side access.
Bedroom - 3.58m x 2.78m (11'8" x 9'1") - Window to rear overlooks rear garden. Recessed built-in mirrored wardrobes with hanging rail and shelving, radiator.
Bedroom - 3.68m x 3.58m (12'0" x 11'8") - Window overlooks rear garden, recessed fitted wardrobes, radiator.
Bedroom - 2.15m x 2.43m (7'0" x 7'11") - Window to front, radiator.
Bathroom - Fully tiled walls, wood panelled enclosed bath with mains shower over, wash basin, low-level WC, radiator.
Garage - 2.70m x 5.22m (8'10" x 17'1") - Up-and-over door, 'Worcester' boiler, power and light, internal door to property. Potential to convert, subject to consents.
South-Facing Garden - Generously sized, level and mainly lawned with flower borders well stocked with mature shrubs. Timber shed, fenced and hedged boundaries.
Approach - Lawned front garden with picket fence, driveway with off-road parking for two cars and access to garage. Flower beds stocked with flowers and shrubs, gated side accesses to rear. UPVC part-glazed leaded front door opens into:
Porch - Part-brick and part-glazed leaded windows to either side plus leaded sidelights either side of front door.
Entrance Hall - Built-in storage cupboard, coat cupboard, airing cupboard housing hot water cylinder, radiator. Entrance to insulated loft space, part-boarded with light. Internal door to garage.
Separate Wc - Low-level WC, wash hand basin, radiator.
Living/Dining Room - 5.60m x 4.23m (18'4" x 13'10") - Stone feature fireplace, radiator, double glazed windows and French doors into:
Conservatory - 4.77m x 2.44m (15'7" x 8'0") - Vinyl flooring, glass roof with Venetian blinds for shade, radiator, double glazed windows. French doors to garden.
Kitchen - 3.61m x 2.68m (11'10" x 8'9") - Range of fitted units at eye and base level, worktops, fully tiled walls. Acrylic one-and-a-half bowl sink with mixer tap and drainer, breakfast bar, serving hatch to living room, built-in oven and hob with retractable extractor hood over. Spaces for appliances including dishwasher, radiator. Window to front, side door to side access.
Bedroom - 3.58m x 2.78m (11'8" x 9'1") - Window to rear overlooks rear garden. Recessed built-in mirrored wardrobes with hanging rail and shelving, radiator.
Bedroom - 3.68m x 3.58m (12'0" x 11'8") - Window overlooks rear garden, recessed fitted wardrobes, radiator.
Bedroom - 2.15m x 2.43m (7'0" x 7'11") - Window to front, radiator.
Bathroom - Fully tiled walls, wood panelled enclosed bath with mains shower over, wash basin, low-level WC, radiator.
Garage - 2.70m x 5.22m (8'10" x 17'1") - Up-and-over door, 'Worcester' boiler, power and light, internal door to property. Potential to convert, subject to consents.
South-Facing Garden - Generously sized, level and mainly lawned with flower borders well stocked with mature shrubs. Timber shed, fenced and hedged boundaries.
Houses For Sale Mount Caburn Crescent
Houses For Sale Heathdown Close
Houses For Sale Ashmore Close
Houses For Sale Telscombe Close
Houses For Sale Swannee Close
Houses For Sale Wendale Drive
Houses For Sale Linthouse Close
Houses For Sale Telscombe Road
Houses For Sale Cripps Avenue
Houses For Sale Pelham Rise
Houses For Sale Heathdown Close
Houses For Sale Ashmore Close
Houses For Sale Telscombe Close
Houses For Sale Swannee Close
Houses For Sale Wendale Drive
Houses For Sale Linthouse Close
Houses For Sale Telscombe Road
Houses For Sale Cripps Avenue
Houses For Sale Pelham Rise