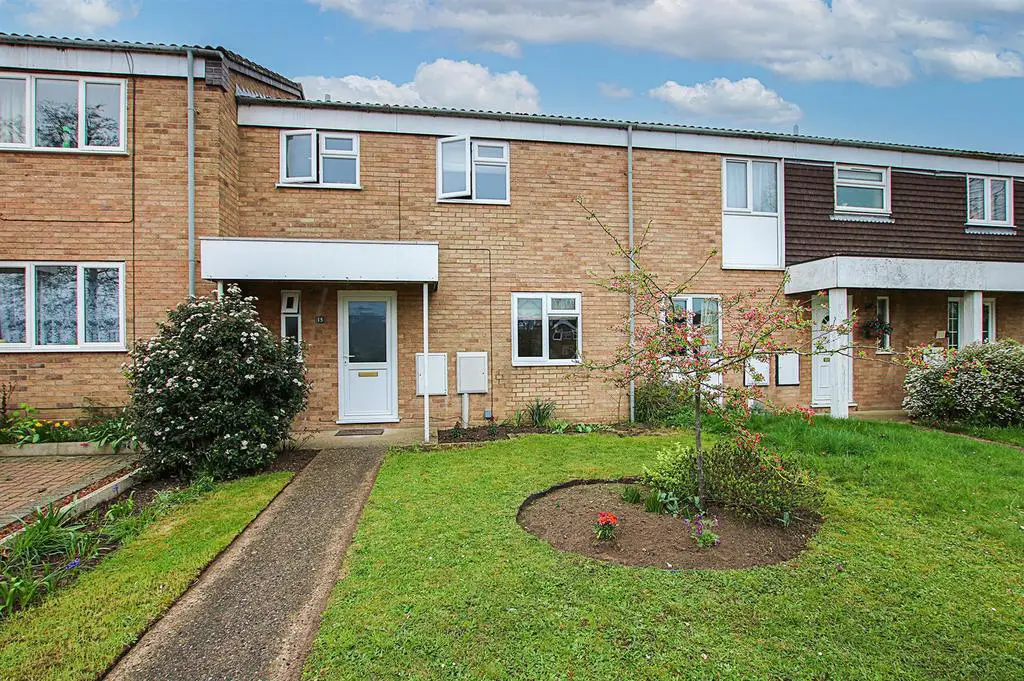
House For Sale £270,000
A superbly improved modern family home tucked away at the end of a peaceful cul-de-sac and positioned within an established residential area.
The property benefits from accommodation to include a large entrance hallway, kitchen, spacious living room, conservatory, three good sized bedrooms and a family bathroom. Benefiting from gas fired central heating and double glazing.
Boasting a delightful and fully enclosed rear garden.
Viewing highly recommended.
EPC (TBC)
Council Tax B (West Suffolk)
Accommodation Details: - With storm canopy and double glazed door through to the:
Entrance Hall - Laid wooden style flooring, staircase rising to the first floor with storage cupboard under and door through to the:
Living/Dining Room - 7.21 x 3.28 (23'7" x 10'9") - Good sized living/dining room with TV connection, laid wooden style flooring, radiator, window to the front aspect and French style doors out to the rear garden.
Kitchen - 3.30m x 3.15m - Fitted with a range of matching eye and base level fitted storage units with working tops over, tiled splashback areas, inset stainless steel sink and drainer with mixer tap, integrated oven and four-ring gas burner hob and extractor hood above and space for fridge/freezer. storage cupboard, tiled flooring and door out to the:
Sun Room - With space and plumbing for a washing machine and tumble dryer, tiled flooring and door out to the rear garden.
Wc - Low level WC, wash basin and window to the front aspect.
First Floor Landing - Loft access and two spacious storage cupboards.
Bedroom 1 - 3.28m x 3.25m (10'9" x 10'7") - Double bedroom with radiator and window to the rear aspect.
Bedroom 2 - 3.89m x 3.28m (12'9" x 10'9") - Double bedroom with fitted wardrobes, radiator and window to the front aspect.
Bedroom 3 - 2.62m x 2.44m (8'7" x 8'0") - Radiator and window to the rear aspect.
Bathroom - Modern fitted bathroom suite comprising of a low level WC, wash basin with vanity cupboards under, panelled bath with shower attachment, tiled walls and flooring and window to the front aspect.
Outside - Front - Front garden with a range of flowers, plants and shrubs surrounding the lawn. Pathway leading to the front entrance.
Outside - Rear - Fully enclosed laid to lawn with surrounding flower beds, filled with a selection of shrubs and plant, two paved patio areas., timber built garden shed and brick built shed. Rear pedestrian gate.
Property Information: - Maintenance fee - n/a
EPC - TBC
Tenure - Freehold
Council Tax Band - B
Property Type - Terrace
Property Construction - Standard
Number & Types of Room - Please refer to the floorplan
Square Meters - 68SQM
Parking - TBC
Electric Supply - Mains
Water Supply - Mains
Sewerage - Mains
Heating sources - Gas
Broadband Connected - TBC
Broadband Type - Ultrafastdownload 1000 Mbp upload100 Mbps
Mobile Signal/Coverage - Good
Rights of Way, Easements, Covenants - None that the vendor is aware of
The property benefits from accommodation to include a large entrance hallway, kitchen, spacious living room, conservatory, three good sized bedrooms and a family bathroom. Benefiting from gas fired central heating and double glazing.
Boasting a delightful and fully enclosed rear garden.
Viewing highly recommended.
EPC (TBC)
Council Tax B (West Suffolk)
Accommodation Details: - With storm canopy and double glazed door through to the:
Entrance Hall - Laid wooden style flooring, staircase rising to the first floor with storage cupboard under and door through to the:
Living/Dining Room - 7.21 x 3.28 (23'7" x 10'9") - Good sized living/dining room with TV connection, laid wooden style flooring, radiator, window to the front aspect and French style doors out to the rear garden.
Kitchen - 3.30m x 3.15m - Fitted with a range of matching eye and base level fitted storage units with working tops over, tiled splashback areas, inset stainless steel sink and drainer with mixer tap, integrated oven and four-ring gas burner hob and extractor hood above and space for fridge/freezer. storage cupboard, tiled flooring and door out to the:
Sun Room - With space and plumbing for a washing machine and tumble dryer, tiled flooring and door out to the rear garden.
Wc - Low level WC, wash basin and window to the front aspect.
First Floor Landing - Loft access and two spacious storage cupboards.
Bedroom 1 - 3.28m x 3.25m (10'9" x 10'7") - Double bedroom with radiator and window to the rear aspect.
Bedroom 2 - 3.89m x 3.28m (12'9" x 10'9") - Double bedroom with fitted wardrobes, radiator and window to the front aspect.
Bedroom 3 - 2.62m x 2.44m (8'7" x 8'0") - Radiator and window to the rear aspect.
Bathroom - Modern fitted bathroom suite comprising of a low level WC, wash basin with vanity cupboards under, panelled bath with shower attachment, tiled walls and flooring and window to the front aspect.
Outside - Front - Front garden with a range of flowers, plants and shrubs surrounding the lawn. Pathway leading to the front entrance.
Outside - Rear - Fully enclosed laid to lawn with surrounding flower beds, filled with a selection of shrubs and plant, two paved patio areas., timber built garden shed and brick built shed. Rear pedestrian gate.
Property Information: - Maintenance fee - n/a
EPC - TBC
Tenure - Freehold
Council Tax Band - B
Property Type - Terrace
Property Construction - Standard
Number & Types of Room - Please refer to the floorplan
Square Meters - 68SQM
Parking - TBC
Electric Supply - Mains
Water Supply - Mains
Sewerage - Mains
Heating sources - Gas
Broadband Connected - TBC
Broadband Type - Ultrafastdownload 1000 Mbp upload100 Mbps
Mobile Signal/Coverage - Good
Rights of Way, Easements, Covenants - None that the vendor is aware of