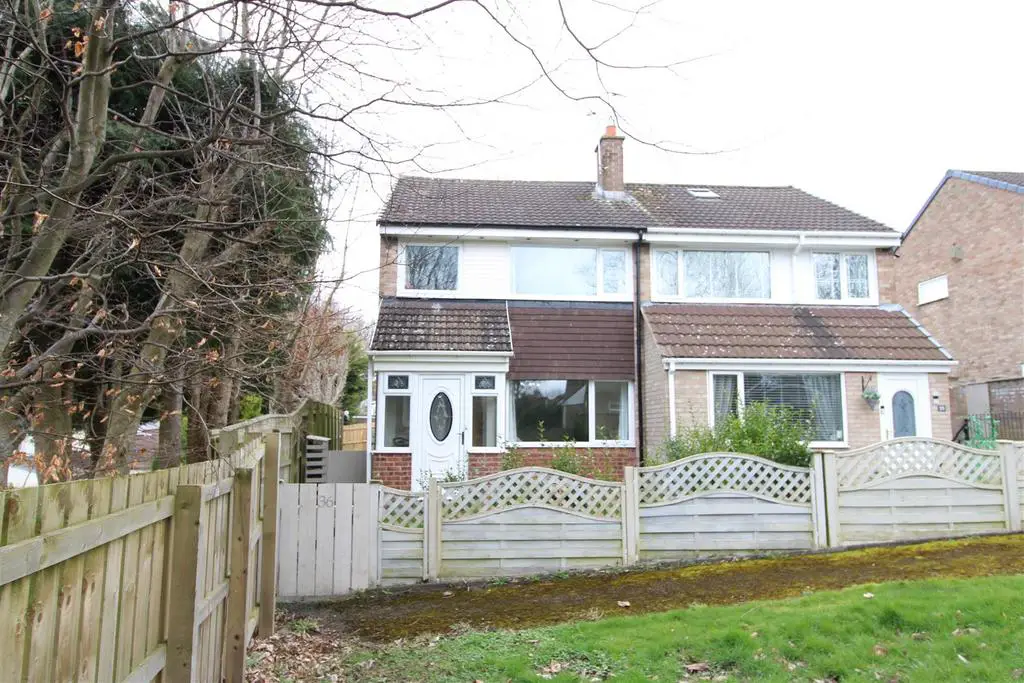
House For Sale £175,000
This 3 bedroomed semi detached house is pleasantly situated at the end of a cul-de-sac opposite a small green, ideal for a family or first time purchaser. The extended accommodation has been updated by the current owner, with the Entrance Hall leading to the Lounge, the focal point of which is a multi fuel stove set within a recessed fireplace with rustic wood mantle piece, with fitted shelving and windows to the front and side. The 20' Kitchen/Dining Room has been refitted with a range of units, ceramic sink unit, contrasting breakfast table, dual fuel range style cooker with concealed extractor hood over, Velux roof light and French doors to the rear garden. The Cloaks/WC/Utility Room has a low level wc, pedestal wash basin and plumbing for a washer. Stairs lead from the hall to the First Floor Landing with half panelled walls and access to the loft. Bedroom 1 is to the front and has built in wardrobes and a cupboard housing the combi boiler. Bedroom 2 is to the rear, with Bedroom 3 to the front, having a built in wardrobe. The Bathroom/WC has been refitted with a low level wc, pedestal wash basin, 'L' shaped bath with rainhead and hand held showers, screen, fully tiled walls and floor and traditional radiator with integral towel warmer. There is also a Garage with electric roller shutter.
Externally, the Front Garden is lawned with path to the front door and shrubs to the borders. The Rear Garden has decking, a lawn and gate to the rear, the garage and parking.
Burnopfield is a sought after village served with good local amenities including school, pubs and shops, Surrounded by beautiful countryside, there are good road links to Newcastle along with surrounding towns and villages.
Entrance Hall - 1.98m x 1.52m (6'6 x 5'0) -
Lounge - 4.37m x 4.50m (max) (14'4 x 14'9 (max)) -
Kitchen/Dining Room - 6.25m x 4.57m (max) (20'6 x 15'0 (max)) -
Cloakroom/Wc/Utility - 2.18m x 0.91m (7'2 x 3'0) -
First Floor Landing -
Bedroom 1 - 4.27m x 2.64m (14'0 x 8'8) -
Bedroom 2 - 2.90m x 2.54m (9'6 x 8'4) -
Bedroom 3 - 1.88m x 3.30m (max) (6'2 x 10'10 (max)) -
Bathroom/Wc - 1.91m x 1.88m (6'3 x 6'2) -
Garage - 5.03m x 2.74m (16'6 x 9'0) -
Externally, the Front Garden is lawned with path to the front door and shrubs to the borders. The Rear Garden has decking, a lawn and gate to the rear, the garage and parking.
Burnopfield is a sought after village served with good local amenities including school, pubs and shops, Surrounded by beautiful countryside, there are good road links to Newcastle along with surrounding towns and villages.
Entrance Hall - 1.98m x 1.52m (6'6 x 5'0) -
Lounge - 4.37m x 4.50m (max) (14'4 x 14'9 (max)) -
Kitchen/Dining Room - 6.25m x 4.57m (max) (20'6 x 15'0 (max)) -
Cloakroom/Wc/Utility - 2.18m x 0.91m (7'2 x 3'0) -
First Floor Landing -
Bedroom 1 - 4.27m x 2.64m (14'0 x 8'8) -
Bedroom 2 - 2.90m x 2.54m (9'6 x 8'4) -
Bedroom 3 - 1.88m x 3.30m (max) (6'2 x 10'10 (max)) -
Bathroom/Wc - 1.91m x 1.88m (6'3 x 6'2) -
Garage - 5.03m x 2.74m (16'6 x 9'0) -