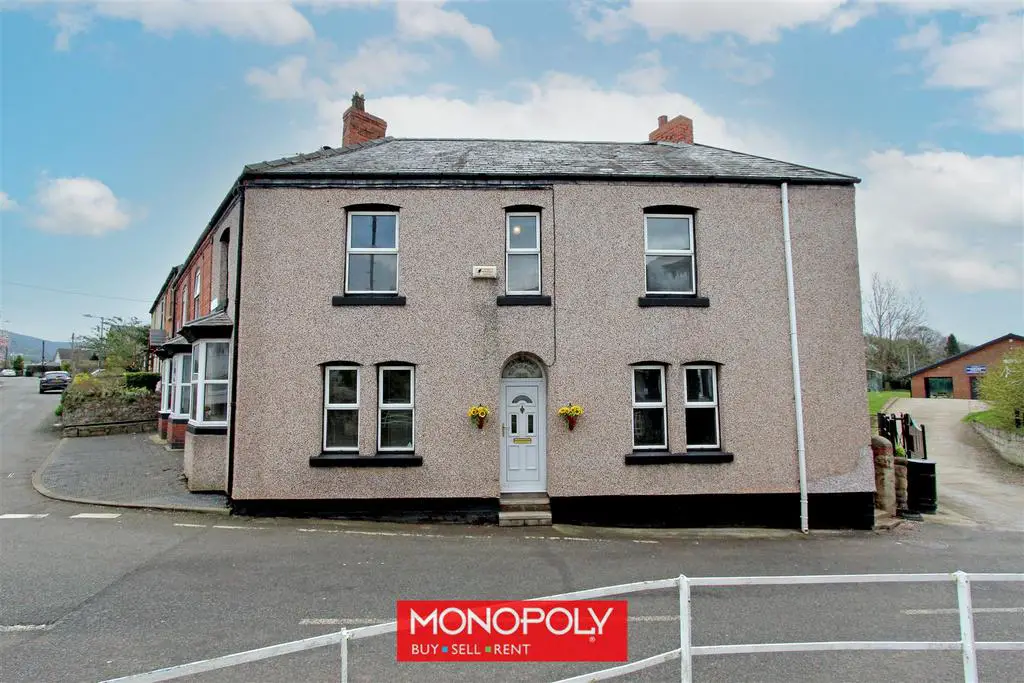
House For Sale £165,000
Monopoly Buy Sell Rent are pleased to offer for sale this delightful 3-bedroom end of terraced property which is deceptively spacious and full of character. Situated in the picturesque village of Llandyrnog lying in the valley of the river Clwyd, about three miles from Denbigh and five miles from Ruthin. This well-presented property comprises of kitchen with integrated appliances, charming lounge, a delightful dining room, two double bedrooms, a single bedroom, and a family bathroom. The property benefits from oil central heating and is fully double glazed throughout. SOLD WITH NO ONWARD CHAIN!
Dining Room - 5.84 x 3.33 (max) (19'1" x 10'11" (max)) - A uPVC double-glazed front door leads you into this characterful dining room, with a beamed ceiling, slate tiled flooring, and a central feature fireplace with wooden mantel. Timber framed double-glazed windows overlook the front of the property with radiator underneath, a step-up into the large kitchen, and a beautiful wooden spindled staircase leads you up to the first floor.
Kitchen - 6.58 x 3.24(max) (21'7" x 10'7"(max)) - A good-sized kitchen fitted with a modern high gloss range of units with pull out larder and wood effect work tops. Integrated electric oven and hob with stainless steel extractor fan, integrated fridge freezer also space for washing machine and dryer. Slat tiled flooring with uPVC double glazed door accessing the back yard and a timber door leads you into the lounge.
Lounge - 5.88 x 3.31 (max) (19'3" x 10'10" (max)) - Double aspect lounge with double glazed uPVC windows facing the front of the property, and double-glazed uPVC bay window with seat and storage underneath to the side of the property. Feature fireplace with wooden mantel also wooden shelving and built in storage cupboards underneath. Beamed ceiling, radiator, and engineered wood flooring.
Landing - 3.94 x 3.12 (12'11" x 10'2") - Wooden spindled staircase leads you up to this spacious landing with a double glazed uPVC window facing the front of the property, beamed ceiling and steps lead up to the attic space. Engineered wooden flooring and wooden doors accessing every room on the first floor.
Master Bedroom - 3.32 x 3.75 (max) (10'10" x 12'3" (max)) - A good-sized dual aspect master bedroom with uPVC windows facing the front and side of the property. High ceiling, brick fireplace, radiator, two fitted wardrobes and a radiator.
Bedroom 2 - 3.34 x 4.81 (max) (10'11" x 15'9" (max)) - Double bedroom with engineered wood flooring having a chimney breast with brick feature fireplace, radiator and uPVC double glazed window overlooking the front of the property.
Bedroom 3 - 3.94 x 2.42 (max) (12'11" x 7'11" (max)) - Single bedroom with engineered wood flooring and beamed ceiling with a brick feature fireplace, radiator and uPVC double glazed window overlooking the back of the property with views of Moel Famau and the Clwydian hills.
Bathroom - 3.96 x 1.92 (max) (12'11" x 6'3" (max)) - Spacious family bathroom that has been newly fitted with a white four-piece suit comprising WC, bath with mixer tap and shower attachment, enclosed thermostatic shower unit, and vanity unit with wash hand basin. Tiled walls, radiator, tiled effect vinyl flooring and a double-glazed uPVC window overlooking the rear of the property.
Dining Room - 5.84 x 3.33 (max) (19'1" x 10'11" (max)) - A uPVC double-glazed front door leads you into this characterful dining room, with a beamed ceiling, slate tiled flooring, and a central feature fireplace with wooden mantel. Timber framed double-glazed windows overlook the front of the property with radiator underneath, a step-up into the large kitchen, and a beautiful wooden spindled staircase leads you up to the first floor.
Kitchen - 6.58 x 3.24(max) (21'7" x 10'7"(max)) - A good-sized kitchen fitted with a modern high gloss range of units with pull out larder and wood effect work tops. Integrated electric oven and hob with stainless steel extractor fan, integrated fridge freezer also space for washing machine and dryer. Slat tiled flooring with uPVC double glazed door accessing the back yard and a timber door leads you into the lounge.
Lounge - 5.88 x 3.31 (max) (19'3" x 10'10" (max)) - Double aspect lounge with double glazed uPVC windows facing the front of the property, and double-glazed uPVC bay window with seat and storage underneath to the side of the property. Feature fireplace with wooden mantel also wooden shelving and built in storage cupboards underneath. Beamed ceiling, radiator, and engineered wood flooring.
Landing - 3.94 x 3.12 (12'11" x 10'2") - Wooden spindled staircase leads you up to this spacious landing with a double glazed uPVC window facing the front of the property, beamed ceiling and steps lead up to the attic space. Engineered wooden flooring and wooden doors accessing every room on the first floor.
Master Bedroom - 3.32 x 3.75 (max) (10'10" x 12'3" (max)) - A good-sized dual aspect master bedroom with uPVC windows facing the front and side of the property. High ceiling, brick fireplace, radiator, two fitted wardrobes and a radiator.
Bedroom 2 - 3.34 x 4.81 (max) (10'11" x 15'9" (max)) - Double bedroom with engineered wood flooring having a chimney breast with brick feature fireplace, radiator and uPVC double glazed window overlooking the front of the property.
Bedroom 3 - 3.94 x 2.42 (max) (12'11" x 7'11" (max)) - Single bedroom with engineered wood flooring and beamed ceiling with a brick feature fireplace, radiator and uPVC double glazed window overlooking the back of the property with views of Moel Famau and the Clwydian hills.
Bathroom - 3.96 x 1.92 (max) (12'11" x 6'3" (max)) - Spacious family bathroom that has been newly fitted with a white four-piece suit comprising WC, bath with mixer tap and shower attachment, enclosed thermostatic shower unit, and vanity unit with wash hand basin. Tiled walls, radiator, tiled effect vinyl flooring and a double-glazed uPVC window overlooking the rear of the property.