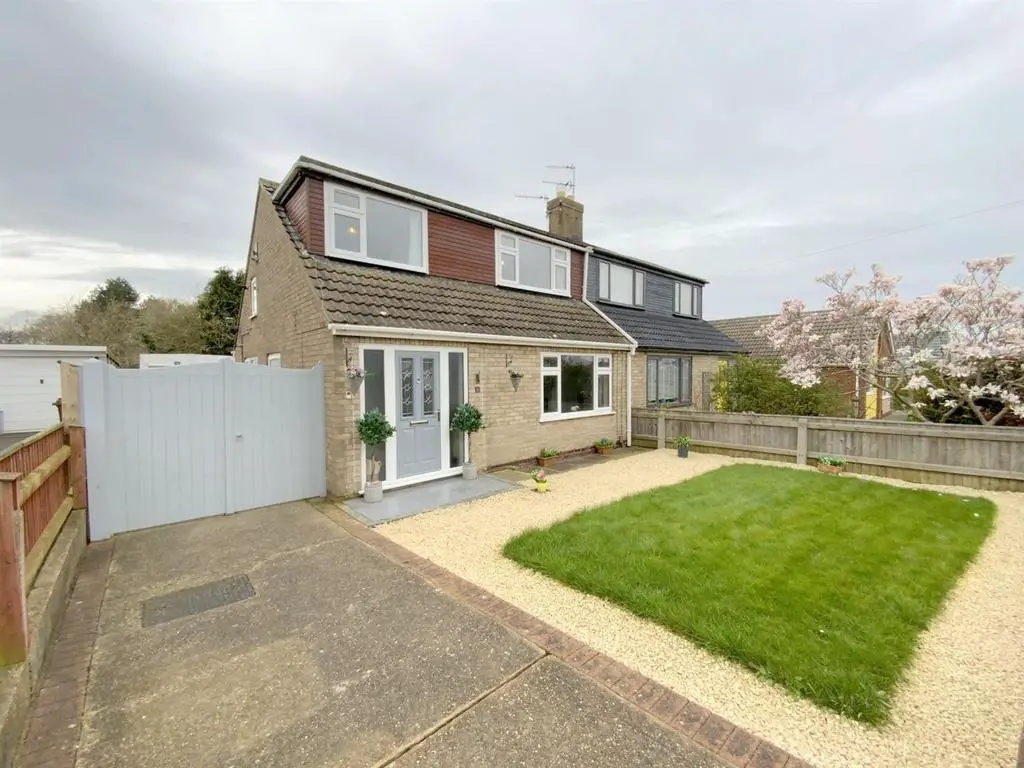
House For Sale £190,000
A well presented three bedroom semi-detached dormer bungalow offered for sale in this sought after residential area, close to local amenities and popular schools. During the last two years, the property has been subject to a scheme of improvements to include a new fitted kitchen and bathroom, a re-wire, new upvc double glazing and entrance doors.
Accommodation comprising:- entrance hall, front aspect lounge, kitchen diner, lean-to conservatory, bathroom, master bedroom on the ground floor, and a further two bedrooms to the first floor. Gardens to the front and rear, driveway and a detached garage.
Entrance Hall - Accessed via a composite front entrance door with full length glazed side panels.
Lounge - 4.73 x 3.33 (15'6" x 10'11") - To front aspect, with a modern fire surround incorporating an electric fire, granite back and hearth.
Kitchen Diner - 3.3 x 3.05 (10'9" x 10'0") - Measured at widest point.
Fitted with a range of modern white units, contrasting work surfaces with inset stainless steel sink, freestanding cooker, plumbing for a washing machine and space for further appliances. Side and rear aspect windows, and a upvc rear entrance door.
Conservatory - 2.97 x 2.26 (9'8" x 7'4") - Lean-to conservatory overlooking the rear garden.
Bathroom - 2.37 x 1.65 (7'9" x 5'4") - Fitted with a modern vanity sink unit, wc, and panelled bath with overhead rainfall shower. Partially tiled walls. Opaque window to side aspect.
Bedroom 1 - 3.37 x 3.02 (11'0" x 9'10") - Ground floor master bedroom to rear aspect.
First Floor Landing - With a useful built-in storage cupboard.
Bedroom 2 - 3.39 x 3.36 (11'1" x 11'0") - A second double bedroom, to front aspect, with two built-in storage cupboards.
Bedroom 3 - 3.37 x 2.09 (11'0" x 6'10") - To front aspect, with access to eaves storage space which houses the gas central heating boiler.
Outside - The front of the property is laid to lawn with gravelled stone to the borders, and a concrete driveway leading through double gates to the detached garage.
The rear garden has further lawn, with areas of gravelled stone and a paved patio.
Tenure - Freehold
Council Tax Band - B
Accommodation comprising:- entrance hall, front aspect lounge, kitchen diner, lean-to conservatory, bathroom, master bedroom on the ground floor, and a further two bedrooms to the first floor. Gardens to the front and rear, driveway and a detached garage.
Entrance Hall - Accessed via a composite front entrance door with full length glazed side panels.
Lounge - 4.73 x 3.33 (15'6" x 10'11") - To front aspect, with a modern fire surround incorporating an electric fire, granite back and hearth.
Kitchen Diner - 3.3 x 3.05 (10'9" x 10'0") - Measured at widest point.
Fitted with a range of modern white units, contrasting work surfaces with inset stainless steel sink, freestanding cooker, plumbing for a washing machine and space for further appliances. Side and rear aspect windows, and a upvc rear entrance door.
Conservatory - 2.97 x 2.26 (9'8" x 7'4") - Lean-to conservatory overlooking the rear garden.
Bathroom - 2.37 x 1.65 (7'9" x 5'4") - Fitted with a modern vanity sink unit, wc, and panelled bath with overhead rainfall shower. Partially tiled walls. Opaque window to side aspect.
Bedroom 1 - 3.37 x 3.02 (11'0" x 9'10") - Ground floor master bedroom to rear aspect.
First Floor Landing - With a useful built-in storage cupboard.
Bedroom 2 - 3.39 x 3.36 (11'1" x 11'0") - A second double bedroom, to front aspect, with two built-in storage cupboards.
Bedroom 3 - 3.37 x 2.09 (11'0" x 6'10") - To front aspect, with access to eaves storage space which houses the gas central heating boiler.
Outside - The front of the property is laid to lawn with gravelled stone to the borders, and a concrete driveway leading through double gates to the detached garage.
The rear garden has further lawn, with areas of gravelled stone and a paved patio.
Tenure - Freehold
Council Tax Band - B