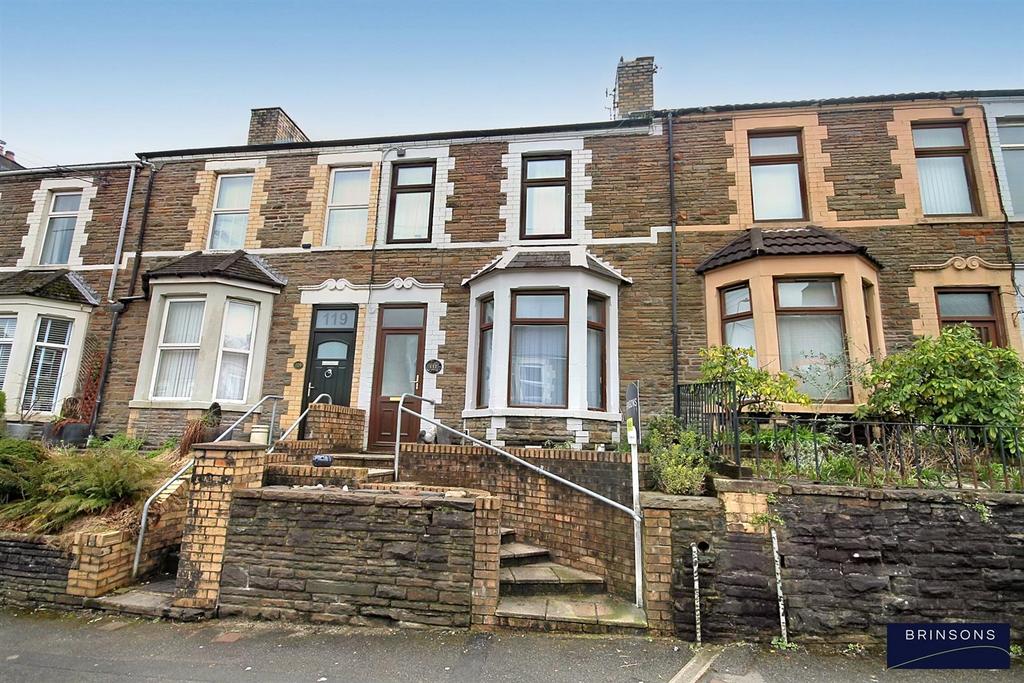
House For Sale £230,000
*NO ONWARD CHAIN* GARAGE* EXCELLENT TRANSPORT LINKS* CLOSE TO TOWN* IDEAL RENTAL INVESTMENT* ENCLOSED REAR GARDEN*
A lovely terraced house in the heart of Caerphilly, which includes a garage to the rear and host of original internal features. Brinsons are delighted to offer for sale this well presented house, with the unusual benefit of both ground floor and first floor bathrooms. An excellent choice for a first time buyer or young family, providing easy access to an array of local amenities and transport links.
The property comprises; Entrance hall, bright front Reception room with bay window, allowing for plenty of natural light, Second Reception/dining room, fitted Kitchen with great storage and a shower room with three piece suite. To the First Floor, we have three well-proportioned Bedrooms and a clean and stylish Bathroom. Outside, the property benefits from a good sized rear garden and garage with lane access. Additional features include gas central heating, double glazing where specified and loft storage space.
This really is a well located home, within easy reach of a vast choice of local shops, bars and eateries. Together with numerous transport links and the historic Caerphilly Castle being close by, this is a perfect rental investment or first time home.
Freehold
Council Tax - C
Entrance Hall - Upvc front door to porch with tiled floors through to entrance hall. Period features. Coving and textured ceilings.
Living Room - 3.63 x 3.64 (11'10" x 11'11") - Double glazed bay window to front, gas fireplace and surround. Smooth ceilings, carpets, wall mounted radiator, power points.
Dining Room - 3.78 x 3.65 (12'4" x 11'11") - Tiled flooring, smooth ceiling, brick surround with electric wood burner. Double glazed patio doors to garden. Wall mounted radiator and power points.
Kitchen - 3.05 x 3.00 (10'0" x 9'10") - Wall and base units with complementary work surfaces over, tiled splash back, sink and drainer with mixer tap. Space for free standing appliances.
Wall mounted radiator, double glazed window to rear and power points.
Shower Room - 3.04 x 1.66 (9'11" x 5'5") - Tiled floor, double glazed window to rear, WC, hand was basin and shower cubicle. Plumbed for washing machine. Textured ceilings and wall mounted radiator.
Bedroom 1 - 4.78 x 2.88 (15'8" x 9'5") - Two double glazed windows to front, textured ceilings, carpets, fitted storage space above bed, wall mounted radiator and power points.
Bedroom 2 - 3.07 x 3.47 (10'0" x 11'4") - Double glazed window to rear, fitted carpets, wall mounted radiator, smooth ceilings and power points.
Bedroom 3 - 2.97 x 1.97 (9'8" x 6'5") - Double glazed window to rear, fitted carpets, wall mounted radiator, smooth ceilings and power points.
Bathroom - 3.03 x 1.51 (9'11" x 4'11") - Wooden floor, Bath, WC and hand wash basin, half tiled wall
Rear Garden - Steps up to lawn, garden has rear access and a garage.
Garage -
A lovely terraced house in the heart of Caerphilly, which includes a garage to the rear and host of original internal features. Brinsons are delighted to offer for sale this well presented house, with the unusual benefit of both ground floor and first floor bathrooms. An excellent choice for a first time buyer or young family, providing easy access to an array of local amenities and transport links.
The property comprises; Entrance hall, bright front Reception room with bay window, allowing for plenty of natural light, Second Reception/dining room, fitted Kitchen with great storage and a shower room with three piece suite. To the First Floor, we have three well-proportioned Bedrooms and a clean and stylish Bathroom. Outside, the property benefits from a good sized rear garden and garage with lane access. Additional features include gas central heating, double glazing where specified and loft storage space.
This really is a well located home, within easy reach of a vast choice of local shops, bars and eateries. Together with numerous transport links and the historic Caerphilly Castle being close by, this is a perfect rental investment or first time home.
Freehold
Council Tax - C
Entrance Hall - Upvc front door to porch with tiled floors through to entrance hall. Period features. Coving and textured ceilings.
Living Room - 3.63 x 3.64 (11'10" x 11'11") - Double glazed bay window to front, gas fireplace and surround. Smooth ceilings, carpets, wall mounted radiator, power points.
Dining Room - 3.78 x 3.65 (12'4" x 11'11") - Tiled flooring, smooth ceiling, brick surround with electric wood burner. Double glazed patio doors to garden. Wall mounted radiator and power points.
Kitchen - 3.05 x 3.00 (10'0" x 9'10") - Wall and base units with complementary work surfaces over, tiled splash back, sink and drainer with mixer tap. Space for free standing appliances.
Wall mounted radiator, double glazed window to rear and power points.
Shower Room - 3.04 x 1.66 (9'11" x 5'5") - Tiled floor, double glazed window to rear, WC, hand was basin and shower cubicle. Plumbed for washing machine. Textured ceilings and wall mounted radiator.
Bedroom 1 - 4.78 x 2.88 (15'8" x 9'5") - Two double glazed windows to front, textured ceilings, carpets, fitted storage space above bed, wall mounted radiator and power points.
Bedroom 2 - 3.07 x 3.47 (10'0" x 11'4") - Double glazed window to rear, fitted carpets, wall mounted radiator, smooth ceilings and power points.
Bedroom 3 - 2.97 x 1.97 (9'8" x 6'5") - Double glazed window to rear, fitted carpets, wall mounted radiator, smooth ceilings and power points.
Bathroom - 3.03 x 1.51 (9'11" x 4'11") - Wooden floor, Bath, WC and hand wash basin, half tiled wall
Rear Garden - Steps up to lawn, garden has rear access and a garage.
Garage -