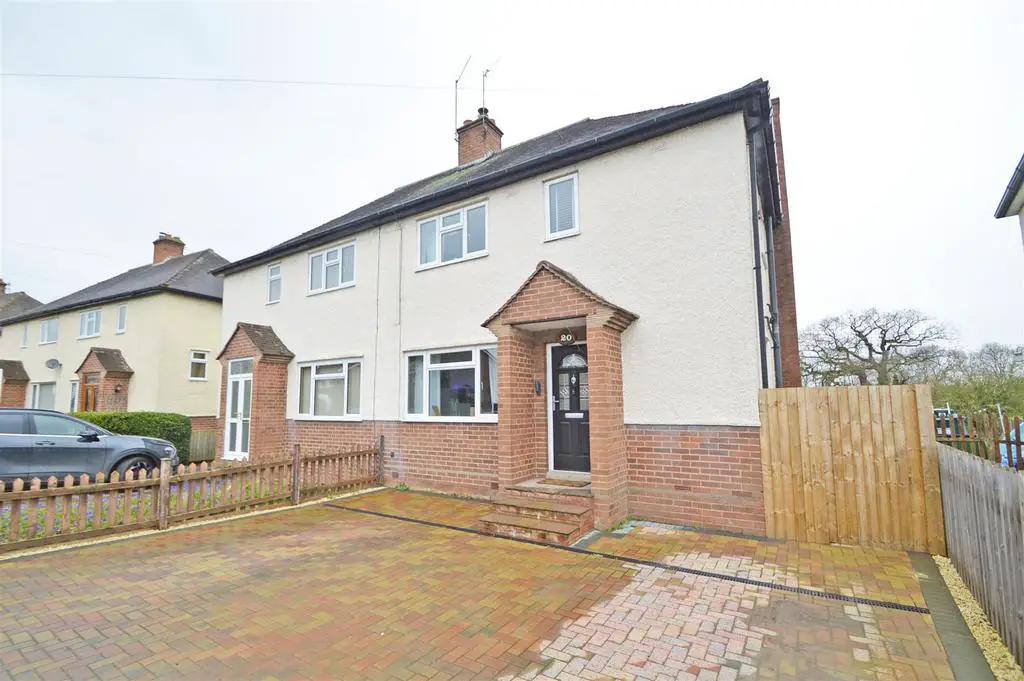
House For Sale £300,000
Occupying a fantastic plot within a quiet-cul-de-sac, backing on to open countryside, this beautifully presented semi-detached house has been significantly improved to provide thoughtfully designed accommodation, finished to a high standard throughout.
Mains water, electricity and drainage are connected with oil fired central heating
Key Features -
* Good sized entrance hall with turning staircase to landing
* Living room with feature fireplace and wood burning stove
* Impressive open plan kitchen/dining room, complete with a range of well-fitted units, Belfast sink, integrated appliances, and breakfast bar
* Useful separate utility, also having fitted units and space for appliances
* Rear hallway connecting to the cloakroom, dining room/snug and rear garden
* Two double bedrooms, one having built in wardrobes, a further generous single bedroom and family shower room on the first floor
* uPVC double glazed windows and oil fired central heating via a new external boiler
* Stunning views from the first floor over the rear garden and open countryside
* Attractively landscaped private gardens, laid to lawn with large Indian stone paved terrace, vegetable plot/orchard and gated access to side. There is also a gateway at the bottom of the garden leading to lovely countryside walks via a public footpath
* Detached single garage which has been cladded and fitted with external lighting, providing excellent storage and potential for conversion into a home office, gym or studio
* Private driveway to front providing plenty of parking
* A great location within a quiet cul-de-sac, a short distance from the village pub, excellent road links via the bypass and just 10 minutes from Shrewsbury town centre
* The property has been recently fully renovated internally and externally, and finished to an excellent standard throughout
Entrance Hall -
Kitchen/Dining Room - about 4.51m x 2.85m (about 14'9" x 9'4" ) -
Utility - about 1.64m x 1.9m (about 5'4" x 6'2") -
Cloakroom -
Dining Room/Snug - about 3.19m x 2.25m (about 10'5" x 7'4") -
Living Room - about 6.4m x 3.34m (about 20'11" x 10'11") -
Bedroom One - about 3.5m x 3.34m (about 11'5" x 10'11") -
Bedroom Two - about 2.9m x 3.34m (about 9'6" x 10'11") -
Bedroom Three - about 2.3m x 2.8m (about 7'6" x 9'2") -
Shower Room -
Mains water, electricity and drainage are connected with oil fired central heating
Key Features -
* Good sized entrance hall with turning staircase to landing
* Living room with feature fireplace and wood burning stove
* Impressive open plan kitchen/dining room, complete with a range of well-fitted units, Belfast sink, integrated appliances, and breakfast bar
* Useful separate utility, also having fitted units and space for appliances
* Rear hallway connecting to the cloakroom, dining room/snug and rear garden
* Two double bedrooms, one having built in wardrobes, a further generous single bedroom and family shower room on the first floor
* uPVC double glazed windows and oil fired central heating via a new external boiler
* Stunning views from the first floor over the rear garden and open countryside
* Attractively landscaped private gardens, laid to lawn with large Indian stone paved terrace, vegetable plot/orchard and gated access to side. There is also a gateway at the bottom of the garden leading to lovely countryside walks via a public footpath
* Detached single garage which has been cladded and fitted with external lighting, providing excellent storage and potential for conversion into a home office, gym or studio
* Private driveway to front providing plenty of parking
* A great location within a quiet cul-de-sac, a short distance from the village pub, excellent road links via the bypass and just 10 minutes from Shrewsbury town centre
* The property has been recently fully renovated internally and externally, and finished to an excellent standard throughout
Entrance Hall -
Kitchen/Dining Room - about 4.51m x 2.85m (about 14'9" x 9'4" ) -
Utility - about 1.64m x 1.9m (about 5'4" x 6'2") -
Cloakroom -
Dining Room/Snug - about 3.19m x 2.25m (about 10'5" x 7'4") -
Living Room - about 6.4m x 3.34m (about 20'11" x 10'11") -
Bedroom One - about 3.5m x 3.34m (about 11'5" x 10'11") -
Bedroom Two - about 2.9m x 3.34m (about 9'6" x 10'11") -
Bedroom Three - about 2.3m x 2.8m (about 7'6" x 9'2") -
Shower Room -
