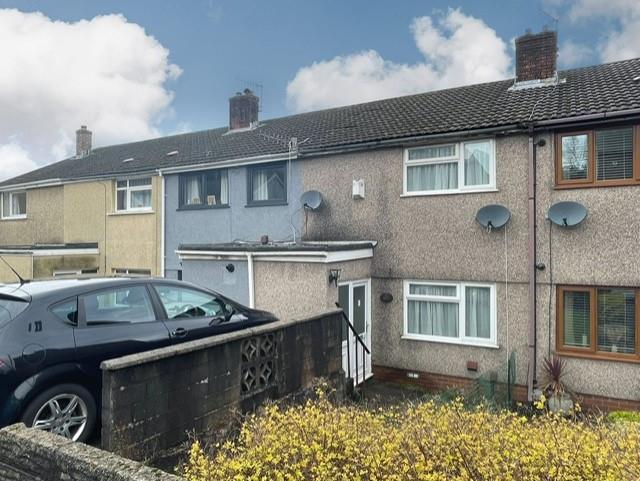
House For Sale £100,000
This three-bedroom middle terrace property in Pentrechwyth is currently on the market. Situated conveniently close to schools, shops and local amenities, it offers a prime location for families or individuals seeking accessibility. Additionally, the property boasts excellent transport connections to key areas such as Swansea city centre, Swansea Enterprise Park and Morfa Retail Park, making commuting or leisurely outings convenient and efficient. With its strategic location and desirable features, this property presents an appealing opportunity for potential buyers.
The accommodation comprises to the ground floor a porch, lounge/dining room, hall and kitchen. To the first floor you will find three bedrooms and a bathroom. Externally to the front of the property there is a driveway and steps leading to the front door. To the rear of the property there is a patio area with steps leading down to a lawn.
The Accommodation Comprises -
Ground Floor -
Porch - Entered via front door, double glazed window to side, laminate flooring.
Lounge/Dining Room - 3.99m x 4.46m (13'1" x 14'8") - Open plan lounge/dining room, double glazed window to front, gas fireplace with surround, laminate flooring, radiator.
Hall - Staircase leading to the first floor, storage cupboard, radiator.
Kitchen - 2.75m x 2.70m (9'0" x 8'10") - Fitted with a matching range of base and eye level units with worktop space over, 1+1/2 bowl stainless steel sink, plumbing for washing machine, space for fridge/freezer and cooker. Double glazed window to rear, tiled flooring.
First Floor -
Landing - Fitted carpet.
Bedroom 1 - 3.35m x 4.46m (11'0" x 14'8") - Double glazed window to front, fitted carpet, radiator.
Bedroom 2 - 2.75m x 2.70m (9'0" x 8'10") - Double glazed window to rear, fitted carpet, radiator.
Bedroom 3 - 1.76m x 1.73m (5'9" x 5'8") - Double glazed window to rear, fitted carpet.
Bathroom - Fitted three suite comprising bath with shower over, wash hand basin and WC, storage cupboard, vinyl flooring.
External - To the front of the property there is a driveway and steps leading to the front door.
Rear Garden - To the rear of the property there is a patio area with steps leading down to a lawn.
Agents Note - Tenure - Freehold
Council Tax Band -A
Services -
Mobile Coverage - EE Vodafone Three O2
Broadband - Basic 7 Mbps Ultrafast 1000 Mbps
Satellite / Fibre TV Availability - BT Sky Virgin
The accommodation comprises to the ground floor a porch, lounge/dining room, hall and kitchen. To the first floor you will find three bedrooms and a bathroom. Externally to the front of the property there is a driveway and steps leading to the front door. To the rear of the property there is a patio area with steps leading down to a lawn.
The Accommodation Comprises -
Ground Floor -
Porch - Entered via front door, double glazed window to side, laminate flooring.
Lounge/Dining Room - 3.99m x 4.46m (13'1" x 14'8") - Open plan lounge/dining room, double glazed window to front, gas fireplace with surround, laminate flooring, radiator.
Hall - Staircase leading to the first floor, storage cupboard, radiator.
Kitchen - 2.75m x 2.70m (9'0" x 8'10") - Fitted with a matching range of base and eye level units with worktop space over, 1+1/2 bowl stainless steel sink, plumbing for washing machine, space for fridge/freezer and cooker. Double glazed window to rear, tiled flooring.
First Floor -
Landing - Fitted carpet.
Bedroom 1 - 3.35m x 4.46m (11'0" x 14'8") - Double glazed window to front, fitted carpet, radiator.
Bedroom 2 - 2.75m x 2.70m (9'0" x 8'10") - Double glazed window to rear, fitted carpet, radiator.
Bedroom 3 - 1.76m x 1.73m (5'9" x 5'8") - Double glazed window to rear, fitted carpet.
Bathroom - Fitted three suite comprising bath with shower over, wash hand basin and WC, storage cupboard, vinyl flooring.
External - To the front of the property there is a driveway and steps leading to the front door.
Rear Garden - To the rear of the property there is a patio area with steps leading down to a lawn.
Agents Note - Tenure - Freehold
Council Tax Band -A
Services -
Mobile Coverage - EE Vodafone Three O2
Broadband - Basic 7 Mbps Ultrafast 1000 Mbps
Satellite / Fibre TV Availability - BT Sky Virgin