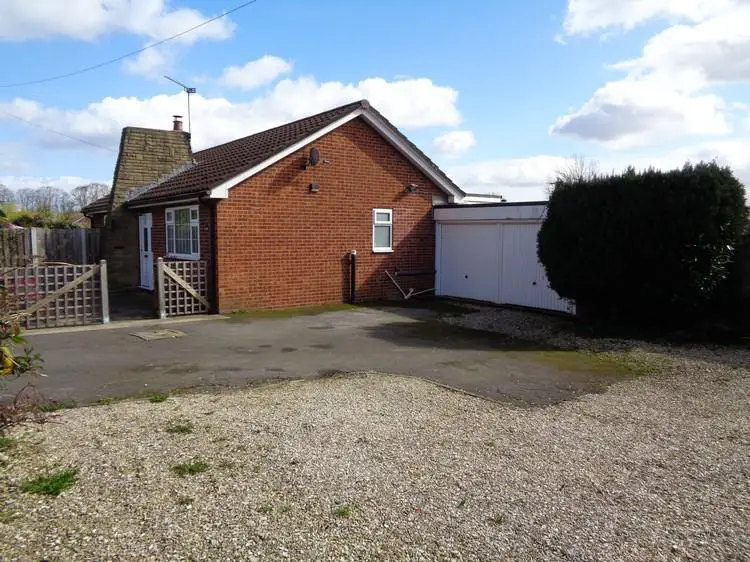
House For Sale £264,500
This individual detached bungalow is located in the village of East Cowick. The property stands within a good size plot with well maintained gardens, and enjoys views over open countryside to the rear. Offering three bedroom accommodation the property also comprises an L shaped entrance hall, lounge with a multi fuel burner, a modern fitted kitchen and bathroom, a double garage and off street parking for numerous vehicles. A viewing is highly recommended to appreciate the accommodation on offer.
Description - This three bedroom detached bungalow incorporates oil central heating and uPVC double glazing and offers accommodation comprising;
Entrance Hall - 4.78 x 1.40 plus 2.29 x 1.35 (15'8" x 4'7" plus 7' - L shaped hallway. uPVC entrance door. Loft access. One central heating radiator.
Lounge - 3.54 x 5.37 (11'7" x 17'7") - A chimney recess housing a multi fuel burner with a marble hearth. uPVC window to the front elevation and a feature arched window to the side. uPVC door leads to the side of the property. Two central heating radiators. Opening to the kitchen.
Breakfast Kitchen - 2.78 x 5.36 (9'1" x 17'7") - A modern range of fitted base and wall units with cream shaker style fronts having laminated worktops and matching upstands. The units incorporate a white ceramic single drainer sink, a four ring ceramic hob with an electric oven under and a stainless steel cooker hood over. Plumbing for an automatic washing machine. One central heating radiator. uPVC sliding patio door leads to the rear garden.
Bedroom One - 3.90 x 3.28 (12'9" x 10'9") - To the front elevation. One central heating radiator.
Bedroom Two - 2.62 x 3.29 (8'7" x 10'9") - To the rear elevation. One central heating radiator.
Bedroom Three - 2.64 x 3.29 max (8'7" x 10'9" max) - To the front elevation. One central heating radiator. uPVC door leads to the rear of the property.
Bathroom - 1.94 x 1.67 (6'4" x 5'5") - A modern white suite comprising a shower cubicle with a mains fed shower, a vanity wash hand basin with storage under and a low flush WC with a tiled surround. One central heating radiator.
Double Garage - 5.23 x 5.30 (17'1" x 17'4") - An attached brick built double garage with two separate metal up and over vehicular doors. Light and power. Side personnel door. Oil central heating boiler.
Gardens - To the front of the property there is a driveway providing off street parking for numerous vehicles and provides access to the double garage. Double timber gates lead to the rear of the property where there is a further gravelled area for additional parking if required. Oil storage tank.
To the immediate front of the property there is an Indian stone paved area which leads to the front entrance door. A timber gate provides access to further paved area which extends along the front and left hand side of the bungalow.
To the rear of the property there is a well maintained garden which includes a paved seating area, main garden which is laid to lawn and adjoins open countryside. There is a aluminium framed greenhouse and a timber garden shed.
Description - This three bedroom detached bungalow incorporates oil central heating and uPVC double glazing and offers accommodation comprising;
Entrance Hall - 4.78 x 1.40 plus 2.29 x 1.35 (15'8" x 4'7" plus 7' - L shaped hallway. uPVC entrance door. Loft access. One central heating radiator.
Lounge - 3.54 x 5.37 (11'7" x 17'7") - A chimney recess housing a multi fuel burner with a marble hearth. uPVC window to the front elevation and a feature arched window to the side. uPVC door leads to the side of the property. Two central heating radiators. Opening to the kitchen.
Breakfast Kitchen - 2.78 x 5.36 (9'1" x 17'7") - A modern range of fitted base and wall units with cream shaker style fronts having laminated worktops and matching upstands. The units incorporate a white ceramic single drainer sink, a four ring ceramic hob with an electric oven under and a stainless steel cooker hood over. Plumbing for an automatic washing machine. One central heating radiator. uPVC sliding patio door leads to the rear garden.
Bedroom One - 3.90 x 3.28 (12'9" x 10'9") - To the front elevation. One central heating radiator.
Bedroom Two - 2.62 x 3.29 (8'7" x 10'9") - To the rear elevation. One central heating radiator.
Bedroom Three - 2.64 x 3.29 max (8'7" x 10'9" max) - To the front elevation. One central heating radiator. uPVC door leads to the rear of the property.
Bathroom - 1.94 x 1.67 (6'4" x 5'5") - A modern white suite comprising a shower cubicle with a mains fed shower, a vanity wash hand basin with storage under and a low flush WC with a tiled surround. One central heating radiator.
Double Garage - 5.23 x 5.30 (17'1" x 17'4") - An attached brick built double garage with two separate metal up and over vehicular doors. Light and power. Side personnel door. Oil central heating boiler.
Gardens - To the front of the property there is a driveway providing off street parking for numerous vehicles and provides access to the double garage. Double timber gates lead to the rear of the property where there is a further gravelled area for additional parking if required. Oil storage tank.
To the immediate front of the property there is an Indian stone paved area which leads to the front entrance door. A timber gate provides access to further paved area which extends along the front and left hand side of the bungalow.
To the rear of the property there is a well maintained garden which includes a paved seating area, main garden which is laid to lawn and adjoins open countryside. There is a aluminium framed greenhouse and a timber garden shed.