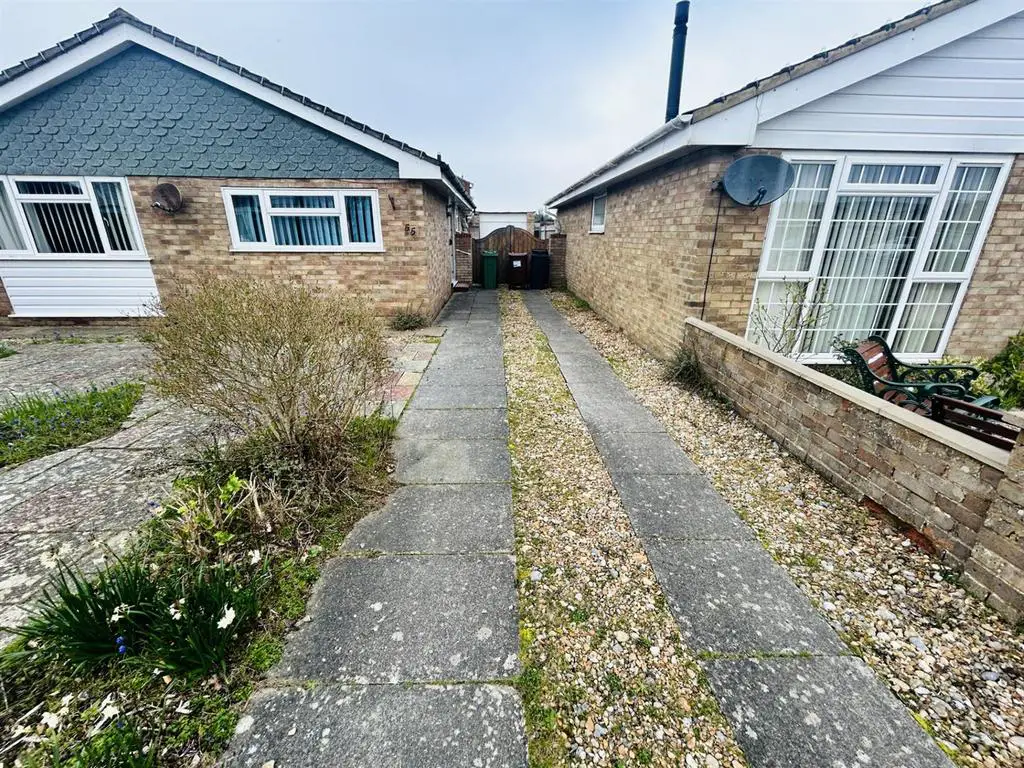
House For Sale £385,000
A chance to acquire a two bedroom CORNER PLOT DETACHED BUNGALOW in the highly desirable, much sought after Langney Point. Being EXTREMELY CLOSE TO LOCAL SCHOOLS AND AMENITIES, and within EASY REACH OF EASTBOURNE SEAFRONT, the property is being offered chain free. Benefitting from lounge with CONSERVATORY off, kitchen, shower room, two good sized bedrooms, double glazing and gas central heating. There is a DRIVEWAY providing parking for approximately three vehicles as well as a GARAGE with electric door, and gardens to front, side and rear. Sole Agents.
Double glazed front door to:
Entrance Hall - Storage cupboard with shelving. Further storage cupboard. Radiator. Ceiling coving.
Lounge - 4.32m x 3.68m (14'2" x 12'1") - Radiator. Ceiling coving. Double glazed sliding patio doors to:
Conservatory - 4.01m x 3.48m (13'2" x 11'5") - Power points. Ceiling light fitting with fan. Tiled floor. Double glazed French doors leading onto garden.
Kitchen - 3.15m x 2.46m (10'4" x 8'1") - Fitted with a range of wall and base units. Single bowl sink unit with mixer tap. Complementary work surface. Inset four ring electric hob with extractor hood above and electric oven below. Tiled splashback. Wall mounted Worcester gas central heating boiler. Space and plumbing for washing machine. Space for further under counter appliance. Space for freezer. Breakfast bar. Ceiling coving. Double glazed window to rear aspect. Double glazed door leading onto garden.
Bedroom 1 - 5.56m x 3.56m (18'3" x 11'8") - Feature fire surround. Radiator. Ceiling coving. Double aspect with glazed windows to front and side
Bedroom 2 - 3.68m x 3.18m (12'1" x 10'5") - Radiator. Ceiling coving. Double glazed window to front aspect.
Shower Room - Walk-in shower cubicle with wall mounted shower and riser rail. Wash hand basin, with mixer tap, inset into vanity unit. Low level WC. Heated towel ladder radiator. Tiled floor. Double glazed opaque window to side.
Outside - The low maintenance front garden is arranged as patio area bordered by beds containing a variety of mature plants and shrubs, enclosed by low brick wall. The large driveway provides ample off road parking for several vehicles and double gates lead to:
Garage - Up and over door.
Rear Garden - The low maintenance rear garden is laid to paving with flower beds, garden shed and summerhouse. The garden is enclosed by wall and timber fencing. Gate to:
Side Garden - Pathway from the front of the property leads to the south westerly facing side garden with large area of lawn, enclosed by brick wall.
Other Information - Council Tax Band D
Double glazed front door to:
Entrance Hall - Storage cupboard with shelving. Further storage cupboard. Radiator. Ceiling coving.
Lounge - 4.32m x 3.68m (14'2" x 12'1") - Radiator. Ceiling coving. Double glazed sliding patio doors to:
Conservatory - 4.01m x 3.48m (13'2" x 11'5") - Power points. Ceiling light fitting with fan. Tiled floor. Double glazed French doors leading onto garden.
Kitchen - 3.15m x 2.46m (10'4" x 8'1") - Fitted with a range of wall and base units. Single bowl sink unit with mixer tap. Complementary work surface. Inset four ring electric hob with extractor hood above and electric oven below. Tiled splashback. Wall mounted Worcester gas central heating boiler. Space and plumbing for washing machine. Space for further under counter appliance. Space for freezer. Breakfast bar. Ceiling coving. Double glazed window to rear aspect. Double glazed door leading onto garden.
Bedroom 1 - 5.56m x 3.56m (18'3" x 11'8") - Feature fire surround. Radiator. Ceiling coving. Double aspect with glazed windows to front and side
Bedroom 2 - 3.68m x 3.18m (12'1" x 10'5") - Radiator. Ceiling coving. Double glazed window to front aspect.
Shower Room - Walk-in shower cubicle with wall mounted shower and riser rail. Wash hand basin, with mixer tap, inset into vanity unit. Low level WC. Heated towel ladder radiator. Tiled floor. Double glazed opaque window to side.
Outside - The low maintenance front garden is arranged as patio area bordered by beds containing a variety of mature plants and shrubs, enclosed by low brick wall. The large driveway provides ample off road parking for several vehicles and double gates lead to:
Garage - Up and over door.
Rear Garden - The low maintenance rear garden is laid to paving with flower beds, garden shed and summerhouse. The garden is enclosed by wall and timber fencing. Gate to:
Side Garden - Pathway from the front of the property leads to the south westerly facing side garden with large area of lawn, enclosed by brick wall.
Other Information - Council Tax Band D
Houses For Sale Jellicoe Close
Houses For Sale Cornwallis Close
Houses For Sale Fraser Avenue
Houses For Sale Ramsay Way
Houses For Sale Frobisher Close
Houses For Sale Fisher Close
Houses For Sale Beatty Road
Houses For Sale Mountbatten Drive
Houses For Sale Pound Close
Houses For Sale Hardy Drive
Houses For Sale Vian Avenue
Houses For Sale Peyton Close
Houses For Sale Cornwallis Close
Houses For Sale Fraser Avenue
Houses For Sale Ramsay Way
Houses For Sale Frobisher Close
Houses For Sale Fisher Close
Houses For Sale Beatty Road
Houses For Sale Mountbatten Drive
Houses For Sale Pound Close
Houses For Sale Hardy Drive
Houses For Sale Vian Avenue
Houses For Sale Peyton Close