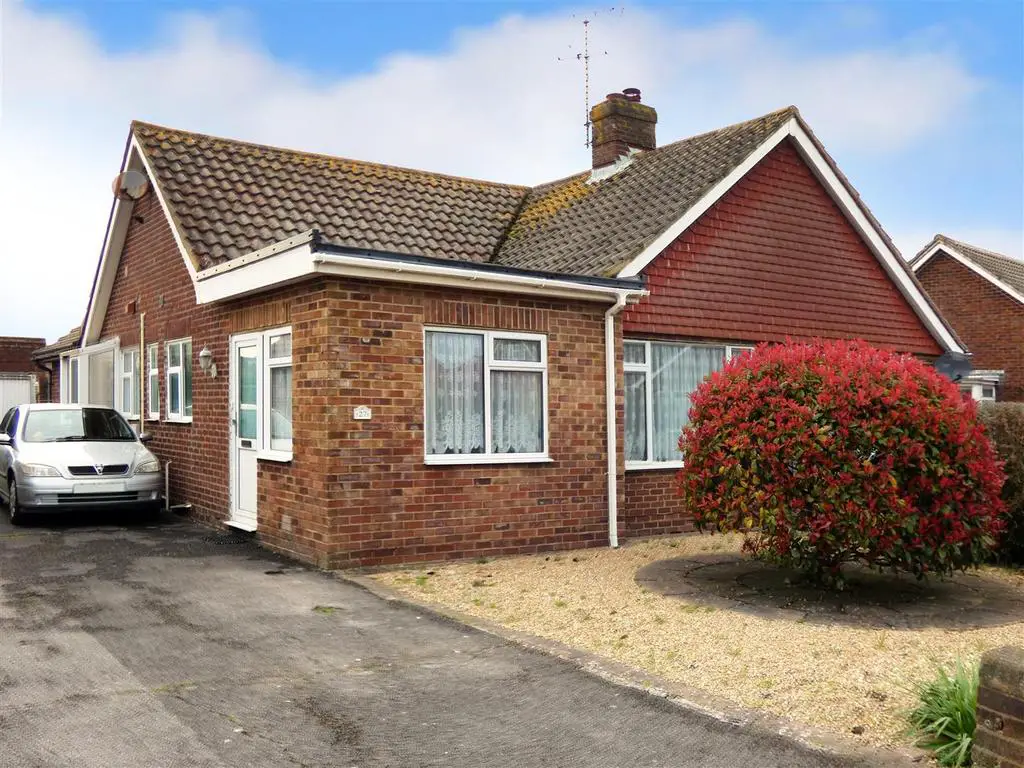
House For Sale £360,000
Extended Semi-Detached Bungalow | Convenient Location Close To Rustington Village | Two Double Bedrooms | Two Reception Rooms | Conservatory | Kitchen | Bathroom/W.C | West Facing Garden | Driveway & Garage | Some Modernisation Required | Gas Heating | Double Glazing | No Onward Chain |
Summary - An opportunity to purchase this extended semi-detached bungalow with West facing garden situated in a popular road, within walking distance of Rustington village.
Whilst some updating is required, the property offers spacious accommodation, which is currently arranged as; two double bedrooms, dining room with double doors opening through to the lounge; modern kitchen; bathroom and a conservatory that is accessed from the second bedroom.
The rear gardens benefits from a favoured westerly aspect and is mostly laid to lawn. A driveway leads to a single garage with up and over door.
Additional benefits include; gas central heating and double glazing. The property is being sold with the added benfit of no ongoing chain.
The property occupies a popular residential location, just off Old Manor Road and enables easy access to Rustington village centre with it's extensive range of independent shops, cafe's, restaurants and Waitrose Store. Rustington seafront an promenade can be found in approximately one mile. In addition, the popular Coastliner bus service operates along nearby The Street and the picturesque seafront
can be found in 1 mile.
Rustington is centrally situated on the West Sussex Coast almost midway between the cities of Chichester and Brighton. The comprehensive village centre with its wide range of shops, banks, cafes and restaurants is situated just south of the A259 which provides a link to the larger neighbouring towns of Bognor Regis and Worthing. Furthermore, Angmering mainline railway station can be found within approximately 2.5 miles and offers a regular service to London Victoria via Gatwick
Lounge - 4.70m x 3.02m (15'5 x 9'11) -
Dining Room - 3.53m x 3.33m (11'7 x 10'11) -
Kitchen - 3.56m x 2.34m (11'8 x 7'8) -
Bedroom - 4.37m x 3.33m (14'4 x 10'11) -
Bedroom - 3.94m x 3.02m (12'11 x 9'11) -
Conservatory - 3.33m x 2.69m (10'11 x 8'10) -
Garage - 5.13m x 2.57m (16'10 x 8'5) -
Summary - An opportunity to purchase this extended semi-detached bungalow with West facing garden situated in a popular road, within walking distance of Rustington village.
Whilst some updating is required, the property offers spacious accommodation, which is currently arranged as; two double bedrooms, dining room with double doors opening through to the lounge; modern kitchen; bathroom and a conservatory that is accessed from the second bedroom.
The rear gardens benefits from a favoured westerly aspect and is mostly laid to lawn. A driveway leads to a single garage with up and over door.
Additional benefits include; gas central heating and double glazing. The property is being sold with the added benfit of no ongoing chain.
The property occupies a popular residential location, just off Old Manor Road and enables easy access to Rustington village centre with it's extensive range of independent shops, cafe's, restaurants and Waitrose Store. Rustington seafront an promenade can be found in approximately one mile. In addition, the popular Coastliner bus service operates along nearby The Street and the picturesque seafront
can be found in 1 mile.
Rustington is centrally situated on the West Sussex Coast almost midway between the cities of Chichester and Brighton. The comprehensive village centre with its wide range of shops, banks, cafes and restaurants is situated just south of the A259 which provides a link to the larger neighbouring towns of Bognor Regis and Worthing. Furthermore, Angmering mainline railway station can be found within approximately 2.5 miles and offers a regular service to London Victoria via Gatwick
Lounge - 4.70m x 3.02m (15'5 x 9'11) -
Dining Room - 3.53m x 3.33m (11'7 x 10'11) -
Kitchen - 3.56m x 2.34m (11'8 x 7'8) -
Bedroom - 4.37m x 3.33m (14'4 x 10'11) -
Bedroom - 3.94m x 3.02m (12'11 x 9'11) -
Conservatory - 3.33m x 2.69m (10'11 x 8'10) -
Garage - 5.13m x 2.57m (16'10 x 8'5) -