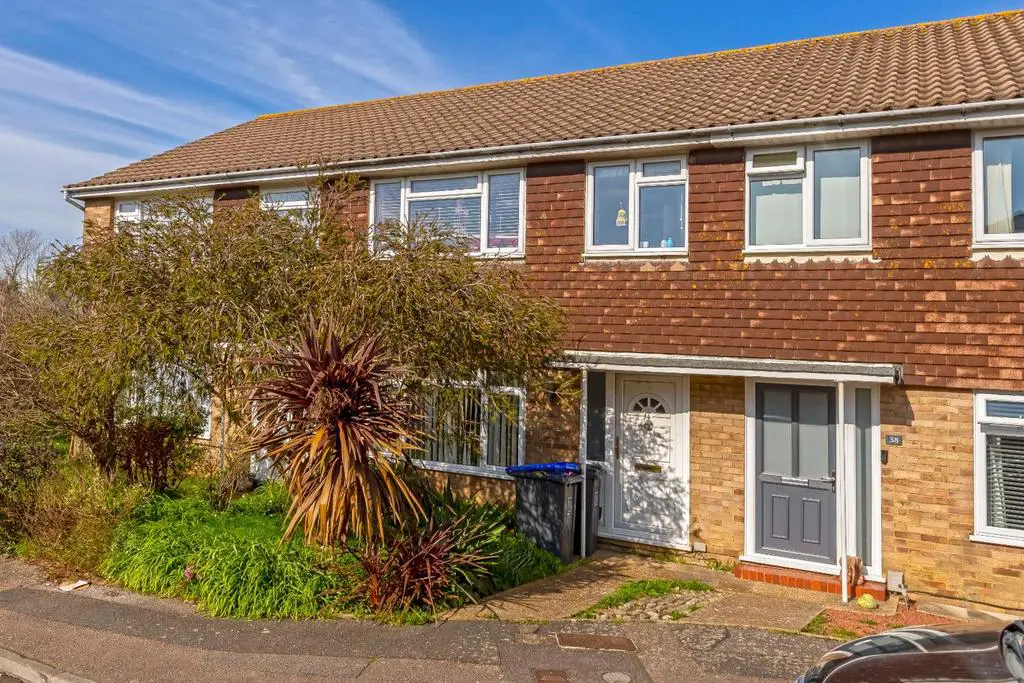
House For Sale £350,000
We are delighted to bring to the market this three bedroom mid terraced home situated in PRIME SOUTH LANCING location with well regarded Seaside Primary school located close by. A regular bus service provides easy access to surrounding areas and Lancing's mainline railway station is only a short walk away. Benefits include a low maintenance rear garden and a garage en-bloc. Located in a quiet no through road and within walking distance of the sea and Village centre the property benefits from a through lounge diner, fitted kitchen, three bedrooms and a family bathroom. The property is offered for sale with no ongoing chain and viewing is highly recommended.
Upvc Entrance Door With Double Glazed Frosted Wind -
Entrance Hall - Fully carpeted, stairs leading to first floor, radiator and telephone point.
Lounge/Diner - Large double glazed window to front aspect, carpeted, understairs cupboard, two radiators, TV point, telephone point, skirting, ornate coving, two feature ceiling rose's, feature wall lights, feature electric fireplace with marble insert, ample space for dining table and chairs and double glazed sliding doors to rear leading out to the rear garden.
Kitchen - 3.05m x 2.13m (10'0 x 7'0) - Double glazed window to rear aspect overlooking the rear garden, matching range of wall and base units including larder cupboard and glass fronted display cabinet, work surface incorporating a single stainless steel sink unit with mixer tap and drainer, four ring gas hob with oven below, space and plumbing for appliances and space for tall fridge/freezer.
First Floor Landing - Carpeted, loft access, cupboard housing combination boiler and storage cupboard above.
Bedroom One - 3.96m x 2.74m (13'0 x 9'0) - Double glazed window to front aspect, radiator and telephone point.
Bedroom Two - 3.96m x 2.74m (13'0 x 9'0) - Double glazed window to rear aspect overlooking the garden, radiator.
Bedroom Three - 2.44m x 2.01m (8'0 x 6'7) - Double glazed window to front aspect, radiator and feature wall.
Bathroom - Fully tiled walls, laminated flooring, frosted double glazed window to rear aspect, panel enclosed bath with individual hot and cold taps, shower attachment and glass screen, pedestal wash hand basin, low level flush WC, large wall mounted mirror.
Front Garden - Laid to lawn with decorative shrubs and tree, path leading to front entrance door.
Rear Garden - Fully fence enclosed, laid to paving stones with decking area for ease of maintenance.
Garage - Located in compound with up and over door.
Covered Entrance Porch -
Upvc Entrance Door With Double Glazed Frosted Wind -
Entrance Hall - Fully carpeted, stairs leading to first floor, radiator and telephone point.
Lounge/Diner - Large double glazed window to front aspect, carpeted, understairs cupboard, two radiators, TV point, telephone point, skirting, ornate coving, two feature ceiling rose's, feature wall lights, feature electric fireplace with marble insert, ample space for dining table and chairs and double glazed sliding doors to rear leading out to the rear garden.
Kitchen - 3.05m x 2.13m (10'0 x 7'0) - Double glazed window to rear aspect overlooking the rear garden, matching range of wall and base units including larder cupboard and glass fronted display cabinet, work surface incorporating a single stainless steel sink unit with mixer tap and drainer, four ring gas hob with oven below, space and plumbing for appliances and space for tall fridge/freezer.
First Floor Landing - Carpeted, loft access, cupboard housing combination boiler and storage cupboard above.
Bedroom One - 3.96m x 2.74m (13'0 x 9'0) - Double glazed window to front aspect, radiator and telephone point.
Bedroom Two - 3.96m x 2.74m (13'0 x 9'0) - Double glazed window to rear aspect overlooking the garden, radiator.
Bedroom Three - 2.44m x 2.01m (8'0 x 6'7) - Double glazed window to front aspect, radiator and feature wall.
Bathroom - Fully tiled walls, laminated flooring, frosted double glazed window to rear aspect, panel enclosed bath with individual hot and cold taps, shower attachment and glass screen, pedestal wash hand basin, low level flush WC, large wall mounted mirror.
Front Garden - Laid to lawn with decorative shrubs and tree, path leading to front entrance door.
Rear Garden - Fully fence enclosed, laid to paving stones with decking area for ease of maintenance.
Garage - Located in compound with up and over door.
Covered Entrance Porch -