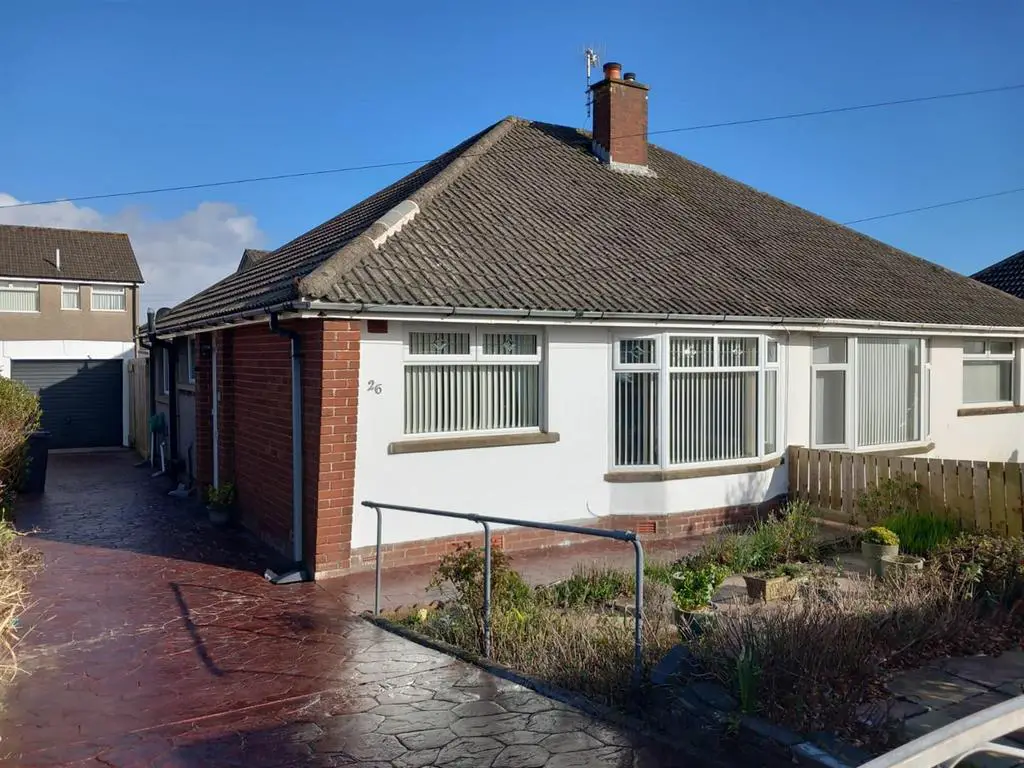
House For Sale £220,000
A two bedroom, true semi-detached bungalow situated in the Hawcoat Estate close to the hospital, and local amenities. The property boasts and neutral décor and charm throughout. Benefiting from front and rear gardens, ample off road parking, a garage and with front and rear gardens. This fantastic home is available with no chain.
To the front of the property you will find a good size garden and large driveway leading to the garage and bungalow.
An entrance vestibule leads to to entrance hall which provides access to all areas and decorated with white walls and laminate flooring. The lounge is situated to the front of the home with a large bay window and central feature gas fireplace. The walls are decorated in soft beige which compliments the wood flooring.
The kitchen has been fitted with a good range of white traditional style wall and base cabinets and built in pantry cupboard. The integrated appliances include a stainless steel single oven and electric hob. The conservatory is accessed from the kitchen and is a versatile space for use as a dining area or second living space.
There are two well proportioned bedrooms which are both tastefully decorated and a shower room with three piece suite comprising of a cubicle shower, WC and pedestal sink.
Externally to the rear there is a low maintenance paved patio garden with flower beds bordering the garden.
Lounge - 5.52 x 3.20 (18'1" x 10'5") -
Kitchen - 2.97 x 2.73 (9'8" x 8'11" ) -
Conservatory - 2.89 x 3.22 (9'5" x 10'6" ) -
Bedroom One - 3.74 x 3.18 (12'3" x 10'5" ) -
Bedroom Two - 2.97 x 2.90 (9'8" x 9'6" ) -
Shower Room - 1.97 x 1.63 (6'5" x 5'4" ) -
To the front of the property you will find a good size garden and large driveway leading to the garage and bungalow.
An entrance vestibule leads to to entrance hall which provides access to all areas and decorated with white walls and laminate flooring. The lounge is situated to the front of the home with a large bay window and central feature gas fireplace. The walls are decorated in soft beige which compliments the wood flooring.
The kitchen has been fitted with a good range of white traditional style wall and base cabinets and built in pantry cupboard. The integrated appliances include a stainless steel single oven and electric hob. The conservatory is accessed from the kitchen and is a versatile space for use as a dining area or second living space.
There are two well proportioned bedrooms which are both tastefully decorated and a shower room with three piece suite comprising of a cubicle shower, WC and pedestal sink.
Externally to the rear there is a low maintenance paved patio garden with flower beds bordering the garden.
Lounge - 5.52 x 3.20 (18'1" x 10'5") -
Kitchen - 2.97 x 2.73 (9'8" x 8'11" ) -
Conservatory - 2.89 x 3.22 (9'5" x 10'6" ) -
Bedroom One - 3.74 x 3.18 (12'3" x 10'5" ) -
Bedroom Two - 2.97 x 2.90 (9'8" x 9'6" ) -
Shower Room - 1.97 x 1.63 (6'5" x 5'4" ) -