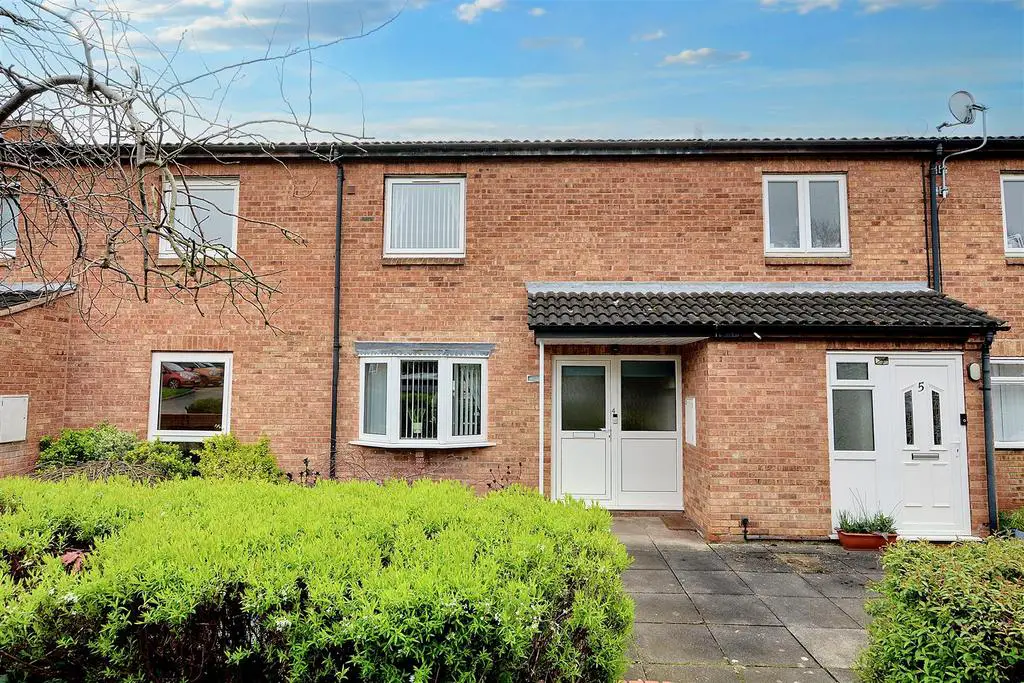
House For Sale £215,000
Offering ready to move in accommodation this well proportioned stylish two bedroom mid-terrace house is considered an excellent opportunity for a first time buyer or investor.
A beautifully presented two bedroom mid-terrace house.
Offering a stylish and contemporary interior, complemented by modern fixtures and fitting throughout, this excellent property has been carefully upgraded, remodelled and maintained by the current vendors over their occupation of the last thirty years.
In brief the appealing interior comprises; entrance hall with storage cupboard, open plan kitchen diner and sitting room to the ground floor, rising the first floor are two bedrooms and bathroom.
Outside the property has parking at the front, and to the rear has an enclosed courtyard style garden with paving and a shed.
Ideal for the needs of a first time buyer or investor though likely to appeal to a variety of potential purchaser. The property is conveniently situated for Bramcote Lane shops, local parks and excellent transport links.
Entrance Hall - UPVC double glazed entrance door, radiator, tiled flooring, useful under stair cupboard with plumbing for a washing machine and stairs leading to the first floor.
Sitting Room - 4.36m x 3.48m (14'3" x 11'5" ) - UPVC double glazed bay window to the front, radiator and inset electric fuel effect fire with timber mantle above.
Kitchen - 3.77m x 2.25m (12'4" x 7'4" ) - Fitted with a range of modern wall and base units, work surfacing with tiled splashback, one and half bowl sink and drainer unit with mixer tap, inset gas hob with air filter above, inset electric oven and grill, integrated dishwasher, inset ceiling spotlights, UPVC double glazed window and wall mounted Worcester boiler.
Living Area/Dining Room - 2.98m x 2.69 (9'9" x 8'9") - UPVC double glazed window and single UPVC double glazed door to the rear garden and radiator.
First Floor Landing - With radiator and loft hatch
Bedroom One - 4.44m x 3.24m (14'6" x 10'7" ) - UPVC double glazed window, radiator, fitted wardrobes and further useful recess storage area.
Bedroom Two - 3.81m x 3.30m maximum overall measurements (12'5" - UPVC double glazed window, radiator and fitted wardrobe.
Bathroom - 2.62m x 2.04 (8'7" x 6'8") - Fitments in white comprising; low level WC, wash hand basin inset to vanity unit, bath with mains control shower over, fully tiled walls, inset ceiling spotlights, two UPVC double glazed windows and wall mounted heated towel rail.
Outside - To the front the property has communal parking and grounds and to the rear the property has as an enclosed courtyard style garden with paving, outside tap, power point and a timber shed.
NB: Any potential purchasers should note that the property has a quarterly estate rent charge of approximately £80,00 for estate maintenance - garden/lighting/paths/car park and trees.
A Beautifully Presented Two Bedroom Mid-Terrace House.
A beautifully presented two bedroom mid-terrace house.
Offering a stylish and contemporary interior, complemented by modern fixtures and fitting throughout, this excellent property has been carefully upgraded, remodelled and maintained by the current vendors over their occupation of the last thirty years.
In brief the appealing interior comprises; entrance hall with storage cupboard, open plan kitchen diner and sitting room to the ground floor, rising the first floor are two bedrooms and bathroom.
Outside the property has parking at the front, and to the rear has an enclosed courtyard style garden with paving and a shed.
Ideal for the needs of a first time buyer or investor though likely to appeal to a variety of potential purchaser. The property is conveniently situated for Bramcote Lane shops, local parks and excellent transport links.
Entrance Hall - UPVC double glazed entrance door, radiator, tiled flooring, useful under stair cupboard with plumbing for a washing machine and stairs leading to the first floor.
Sitting Room - 4.36m x 3.48m (14'3" x 11'5" ) - UPVC double glazed bay window to the front, radiator and inset electric fuel effect fire with timber mantle above.
Kitchen - 3.77m x 2.25m (12'4" x 7'4" ) - Fitted with a range of modern wall and base units, work surfacing with tiled splashback, one and half bowl sink and drainer unit with mixer tap, inset gas hob with air filter above, inset electric oven and grill, integrated dishwasher, inset ceiling spotlights, UPVC double glazed window and wall mounted Worcester boiler.
Living Area/Dining Room - 2.98m x 2.69 (9'9" x 8'9") - UPVC double glazed window and single UPVC double glazed door to the rear garden and radiator.
First Floor Landing - With radiator and loft hatch
Bedroom One - 4.44m x 3.24m (14'6" x 10'7" ) - UPVC double glazed window, radiator, fitted wardrobes and further useful recess storage area.
Bedroom Two - 3.81m x 3.30m maximum overall measurements (12'5" - UPVC double glazed window, radiator and fitted wardrobe.
Bathroom - 2.62m x 2.04 (8'7" x 6'8") - Fitments in white comprising; low level WC, wash hand basin inset to vanity unit, bath with mains control shower over, fully tiled walls, inset ceiling spotlights, two UPVC double glazed windows and wall mounted heated towel rail.
Outside - To the front the property has communal parking and grounds and to the rear the property has as an enclosed courtyard style garden with paving, outside tap, power point and a timber shed.
NB: Any potential purchasers should note that the property has a quarterly estate rent charge of approximately £80,00 for estate maintenance - garden/lighting/paths/car park and trees.
A Beautifully Presented Two Bedroom Mid-Terrace House.