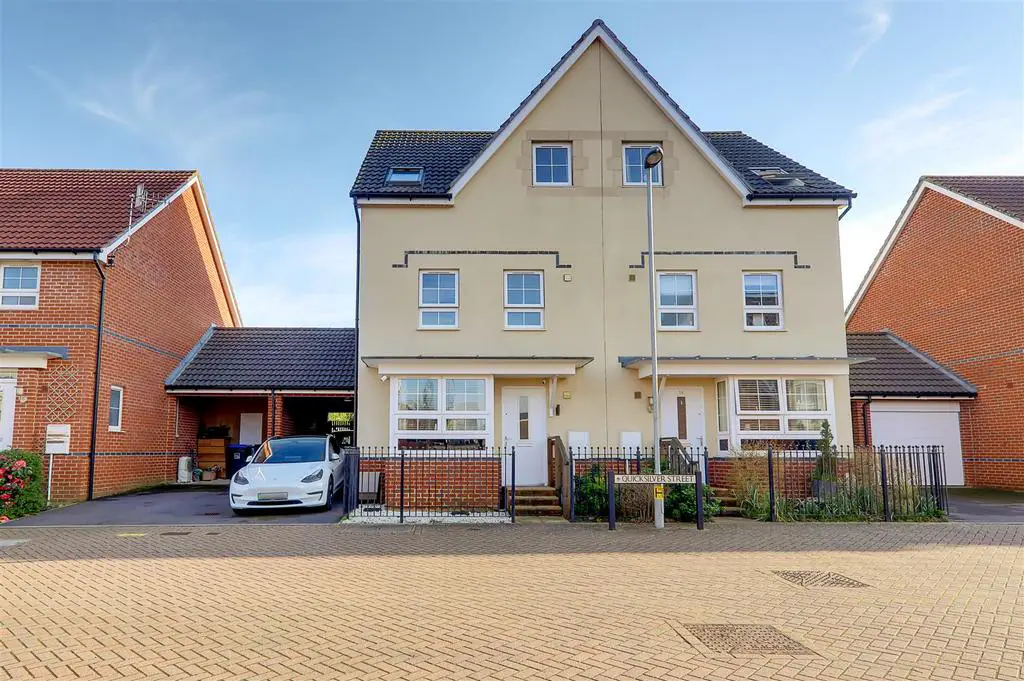
House For Sale £499,950
A four bedroom, two bathroom semi detached family home benefiting from South Aspect Rear Garden and parking to side located on the sought After Cissbury Chase Development. Briefly the accommodation comprises: entrance hall, 22ft South aspect open plan lounge/diner, modern fitted kitchen, ground floor cloakroom, four bedrooms with bedroom one benefiting from an ensuite and bathroom/wc. Externally the property has a South aspect rear garden, private drive and car port.
Entrance Hall - Central heating thermosat. Wood effect flooring. Radiator.
Downstairs Cloakroom - Close coupled wc. Corner wash hand basin with mixer tap. Tiled floor. Radiator. Extractor. Electrical consumer unit.
Kitchen - 4.45m x 2.69m (14'7 x 8'10) - Roll top work surface having inset 1 1/2 bowl stainless steel sink with swan neck mixer tap with draining board. 4 ring gas hob with stainless steel splash back and extractor cooker hood over. Fitted fan oven. Space and plumbing for washing machine. Space and plumbing for dishwasher. Space for freestanding fridge/freezer. Excellent range of matching base units comprising of cupboards and drawers. Further matching eye level wall units. Tiled floor. Double glazed bay window. Radiator.
South Aspect Open Plan Lounge/Diner - 6.88m x 4.57m (22'7 x 15') - Double glazed french doors leading to rear garden. Two double glazed Velux windows. Understairs storage cupboard. Two radiators. Space for lounge and dining room furniture.
First Floor Landing - Double fronted storage cupboard with shelving and hot water tank.
Bedroom Two - 4.37m x 2.51m (14'4 x 8'3) - Double glazed window. Radiator.
Bedroom Three - 3.71m x 2.51m (12'2 x 8'3) - Double glazed window. Radiator.
Bedroom Four - 2.74m x 1.96m (9' x 6'5) - Double glazed window. Radiator.
Bathroom - Tiled floor. White suite comprising panelled bath with mixer tap. Wall mounted controls with over head shower, tiled surround and glazed screen. Pedestal wash hand basin with mixer tap. Close coupled wc. Mirrored medicine cabinet. Double glazed window. Radiator. Extractor fan.
Second Floor Landing - Storage cupboard housing wall mounted 'Logic' boiler supplying central heating. Radiator.
Bedroom One - 8.23m x 3.45m (27' x 11'4) - Two double glazed velux windows. Further double glazed window to front. Two radiators. Access to loft via hatch.
Ensuite Shower Room - Tiled floor. White suite comprising step in shower tray with wall mounted controls having over head shower, tiled surround and glazed screen. Pedestal wash hand basin with mixer tap. Close coupled wc. Double glazed velux window. Radiator. Extractor fan.
South Aspect Rear Garden - Paved patio area. Outside tap. Enclosed 6ft fence surround. Mostly laid to lawn. Access via gate to:
Car Port - 5.33m x 2.67m (17'6 x 8'9) - Parking for one vehicle. Pitched roof. Power and light. Opening to:
Off Road Parking - Parking for one vehicle.
Required Information - Estate Service Charge: TBC
Council tax band: D
Draft version: 1
Note: These details have been provided by the vendor. Any potential purchaser should instruct their conveyancer to confirm the accuracy.
Entrance Hall - Central heating thermosat. Wood effect flooring. Radiator.
Downstairs Cloakroom - Close coupled wc. Corner wash hand basin with mixer tap. Tiled floor. Radiator. Extractor. Electrical consumer unit.
Kitchen - 4.45m x 2.69m (14'7 x 8'10) - Roll top work surface having inset 1 1/2 bowl stainless steel sink with swan neck mixer tap with draining board. 4 ring gas hob with stainless steel splash back and extractor cooker hood over. Fitted fan oven. Space and plumbing for washing machine. Space and plumbing for dishwasher. Space for freestanding fridge/freezer. Excellent range of matching base units comprising of cupboards and drawers. Further matching eye level wall units. Tiled floor. Double glazed bay window. Radiator.
South Aspect Open Plan Lounge/Diner - 6.88m x 4.57m (22'7 x 15') - Double glazed french doors leading to rear garden. Two double glazed Velux windows. Understairs storage cupboard. Two radiators. Space for lounge and dining room furniture.
First Floor Landing - Double fronted storage cupboard with shelving and hot water tank.
Bedroom Two - 4.37m x 2.51m (14'4 x 8'3) - Double glazed window. Radiator.
Bedroom Three - 3.71m x 2.51m (12'2 x 8'3) - Double glazed window. Radiator.
Bedroom Four - 2.74m x 1.96m (9' x 6'5) - Double glazed window. Radiator.
Bathroom - Tiled floor. White suite comprising panelled bath with mixer tap. Wall mounted controls with over head shower, tiled surround and glazed screen. Pedestal wash hand basin with mixer tap. Close coupled wc. Mirrored medicine cabinet. Double glazed window. Radiator. Extractor fan.
Second Floor Landing - Storage cupboard housing wall mounted 'Logic' boiler supplying central heating. Radiator.
Bedroom One - 8.23m x 3.45m (27' x 11'4) - Two double glazed velux windows. Further double glazed window to front. Two radiators. Access to loft via hatch.
Ensuite Shower Room - Tiled floor. White suite comprising step in shower tray with wall mounted controls having over head shower, tiled surround and glazed screen. Pedestal wash hand basin with mixer tap. Close coupled wc. Double glazed velux window. Radiator. Extractor fan.
South Aspect Rear Garden - Paved patio area. Outside tap. Enclosed 6ft fence surround. Mostly laid to lawn. Access via gate to:
Car Port - 5.33m x 2.67m (17'6 x 8'9) - Parking for one vehicle. Pitched roof. Power and light. Opening to:
Off Road Parking - Parking for one vehicle.
Required Information - Estate Service Charge: TBC
Council tax band: D
Draft version: 1
Note: These details have been provided by the vendor. Any potential purchaser should instruct their conveyancer to confirm the accuracy.