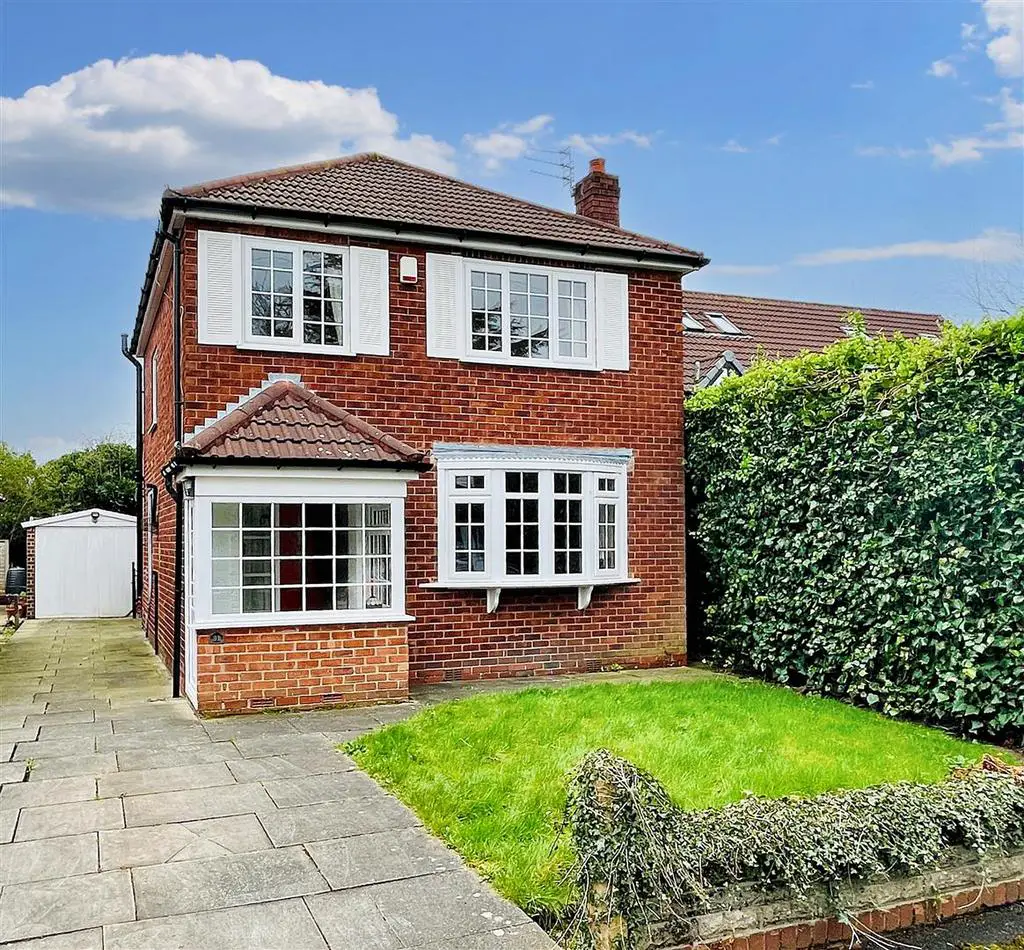
House For Sale £485,000
A WELL PRESENTED DETACHED FAMILY HOME LOCATED TOWARDS THE HEAD OF A POPULAR CUL-DE-SAC CLOSE TO TIMPERLEY VILLAGE, EXCELLENT SCHOOLS AND THE METROLINK. 1126 SQFT
Porch. Hall. Lounge. Dining Room. Kitchen. Utility. GFWC. Three Bedrooms. Bathroom. Driveway. Garage. Garden. NO CHAIN!
An immaculate presented Detached family home positioned towards the head of this appealing cul-de-sac off Heyes Lane in Timperley, as such is approximately midway between Timperley Village with all its amenities and Timperley Metrolink.
The property is arranged over Two Floors extending to approximately 1126 including a Detached Garage providing a really good sized Living and Dining Room connected by double sliding doors, in addition to the Kitchen, Utility Room and Ground Floor WC. To the First Floor are Three good Bedrooms served by the spacious Bathroom.
Externally, a Driveway provides off street Parking and leads to the Detached Single Garage and the Gardens are laid to the front and rear, winding towards the rear of the plot.
There is scope for the incoming purchaser to extend the property subject to any necessary consents, this may also involve removing the garage to enlarge the useable space.
An immaculately presented property, offered for sale with no chain.
Comprising:
Entrance Porch. Hall with staircase to the First Floor.
Lounge with French door and windows giving access to and overlooking the garden.
Double sliding doors to the Dining Room with a bow window to the front.
The Kitchen is fitted a modern range of units with worktops over. Integrated dishwasher and there is space and plumbing for further kitchen appliances. Window to the side and a door leads through to the Utility and GFWC.
Utility Room with skylight window and space for a washing machine and dryer. Door to the garden. Well appointed Ground Floor WC off.
First Floor Landing serving Three Bedroom and the Bathroom.
Bedroom One with built in wardrobes and double aspect windows overlooking the rear gardens.
Bedroom Two with window to the front and extensive built in wardrobes and furniture.
Bedroom Three overlooking the front with built in storage/wardrobe.
The Bedrooms are served by the Bathroom fitted with a suite of bath with shower over, WC and wash hand basin.
Externally, a Driveway provides off street Parking and leads to the Detached Single Garage.
The Gardens are laid to the front and rear, the rear being of a particular good size, widening towards the rear of the plot and affording a good degree of privacy.
Rady to move into, offered for sale with no chain!
- Leasehold - 999 years from 01.05.1959 -
- Council Tax Band D
Porch. Hall. Lounge. Dining Room. Kitchen. Utility. GFWC. Three Bedrooms. Bathroom. Driveway. Garage. Garden. NO CHAIN!
An immaculate presented Detached family home positioned towards the head of this appealing cul-de-sac off Heyes Lane in Timperley, as such is approximately midway between Timperley Village with all its amenities and Timperley Metrolink.
The property is arranged over Two Floors extending to approximately 1126 including a Detached Garage providing a really good sized Living and Dining Room connected by double sliding doors, in addition to the Kitchen, Utility Room and Ground Floor WC. To the First Floor are Three good Bedrooms served by the spacious Bathroom.
Externally, a Driveway provides off street Parking and leads to the Detached Single Garage and the Gardens are laid to the front and rear, winding towards the rear of the plot.
There is scope for the incoming purchaser to extend the property subject to any necessary consents, this may also involve removing the garage to enlarge the useable space.
An immaculately presented property, offered for sale with no chain.
Comprising:
Entrance Porch. Hall with staircase to the First Floor.
Lounge with French door and windows giving access to and overlooking the garden.
Double sliding doors to the Dining Room with a bow window to the front.
The Kitchen is fitted a modern range of units with worktops over. Integrated dishwasher and there is space and plumbing for further kitchen appliances. Window to the side and a door leads through to the Utility and GFWC.
Utility Room with skylight window and space for a washing machine and dryer. Door to the garden. Well appointed Ground Floor WC off.
First Floor Landing serving Three Bedroom and the Bathroom.
Bedroom One with built in wardrobes and double aspect windows overlooking the rear gardens.
Bedroom Two with window to the front and extensive built in wardrobes and furniture.
Bedroom Three overlooking the front with built in storage/wardrobe.
The Bedrooms are served by the Bathroom fitted with a suite of bath with shower over, WC and wash hand basin.
Externally, a Driveway provides off street Parking and leads to the Detached Single Garage.
The Gardens are laid to the front and rear, the rear being of a particular good size, widening towards the rear of the plot and affording a good degree of privacy.
Rady to move into, offered for sale with no chain!
- Leasehold - 999 years from 01.05.1959 -
- Council Tax Band D