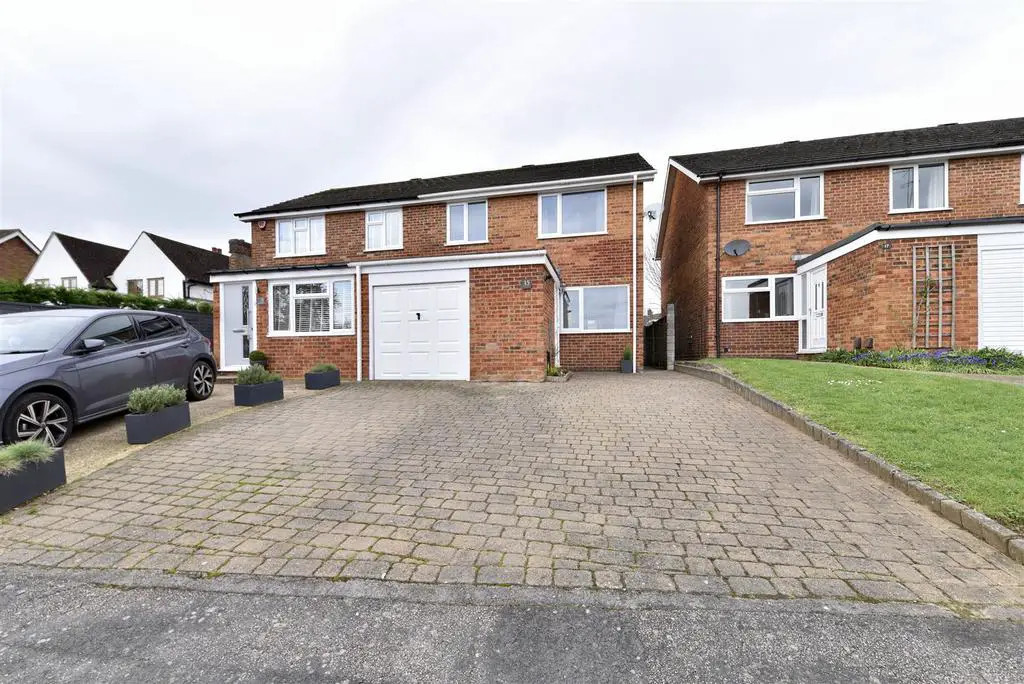
House For Sale £475,000
Agent Hybrid is pleased to present to the market, a CHAIN FREE and immaculately presented Three Bedroom Semi-Detached Home, situated in a highly desirable location just off the Hertford Road.
Agent Hybrid is pleased to present to the market, a CHAIN FREE and immaculately presented Three Bedroom Semi-Detached Home, situated in a highly desirable location just off the Hertford Road. Conveniently positioned for easy access to the A1M and A602 to Ware/Hertford, this property offers both accessibility and tranquility. Upon entering, you are welcomed into an Entrance Lobby leading to a spacious Lounge/Diner spanning the entire depth of the property. An internal door opens into an Inner Hallway, providing access to a Modern Kitchen and the rear part of the garage, cleverly converted to accommodate a Utility area and a convenient Downstairs WC. A front section of the garage remains available for storage purposes. Ascending the stairs to the first floor landing, you will discover Three Double Bedrooms, offering ample space for comfortable living. The property also features a Modern, fully tiled, Re-Fitted Family Bathroom complete with underfloor heating for added comfort. Externally, the property boasts a beautifully Landscaped Rear Garden, featuring a large patio area ideal for outdoor entertaining, a raised lawn, and wooden sleeper flower beds, creating a picturesque and low-maintenance outdoor space. To the front, a block-paved Driveway provides parking space for at least three cars, ensuring convenience for residents and visitors alike. In summary, this property offers contemporary living in a sought-after location and is sure to attract keen interest. Early viewing is highly recommended to fully appreciate the quality and potential this home has to offer.
Dimensions - Entrance Lobby 8'9 x 4'1
Lounge/Diner 27'3 9'11
Kitchen 14'2 x 8'7
Utility 13'1 x 7'1 max to max
Downstairs WC
Bedroom 1: 11'4 x 11'3 (excl robes)
Bedroom 2: 13'5 x 12'0
Bedroom 3: 8'5 x 7'11
Family Bathroom 9'0 x 5'4
Agent Hybrid is pleased to present to the market, a CHAIN FREE and immaculately presented Three Bedroom Semi-Detached Home, situated in a highly desirable location just off the Hertford Road. Conveniently positioned for easy access to the A1M and A602 to Ware/Hertford, this property offers both accessibility and tranquility. Upon entering, you are welcomed into an Entrance Lobby leading to a spacious Lounge/Diner spanning the entire depth of the property. An internal door opens into an Inner Hallway, providing access to a Modern Kitchen and the rear part of the garage, cleverly converted to accommodate a Utility area and a convenient Downstairs WC. A front section of the garage remains available for storage purposes. Ascending the stairs to the first floor landing, you will discover Three Double Bedrooms, offering ample space for comfortable living. The property also features a Modern, fully tiled, Re-Fitted Family Bathroom complete with underfloor heating for added comfort. Externally, the property boasts a beautifully Landscaped Rear Garden, featuring a large patio area ideal for outdoor entertaining, a raised lawn, and wooden sleeper flower beds, creating a picturesque and low-maintenance outdoor space. To the front, a block-paved Driveway provides parking space for at least three cars, ensuring convenience for residents and visitors alike. In summary, this property offers contemporary living in a sought-after location and is sure to attract keen interest. Early viewing is highly recommended to fully appreciate the quality and potential this home has to offer.
Dimensions - Entrance Lobby 8'9 x 4'1
Lounge/Diner 27'3 9'11
Kitchen 14'2 x 8'7
Utility 13'1 x 7'1 max to max
Downstairs WC
Bedroom 1: 11'4 x 11'3 (excl robes)
Bedroom 2: 13'5 x 12'0
Bedroom 3: 8'5 x 7'11
Family Bathroom 9'0 x 5'4