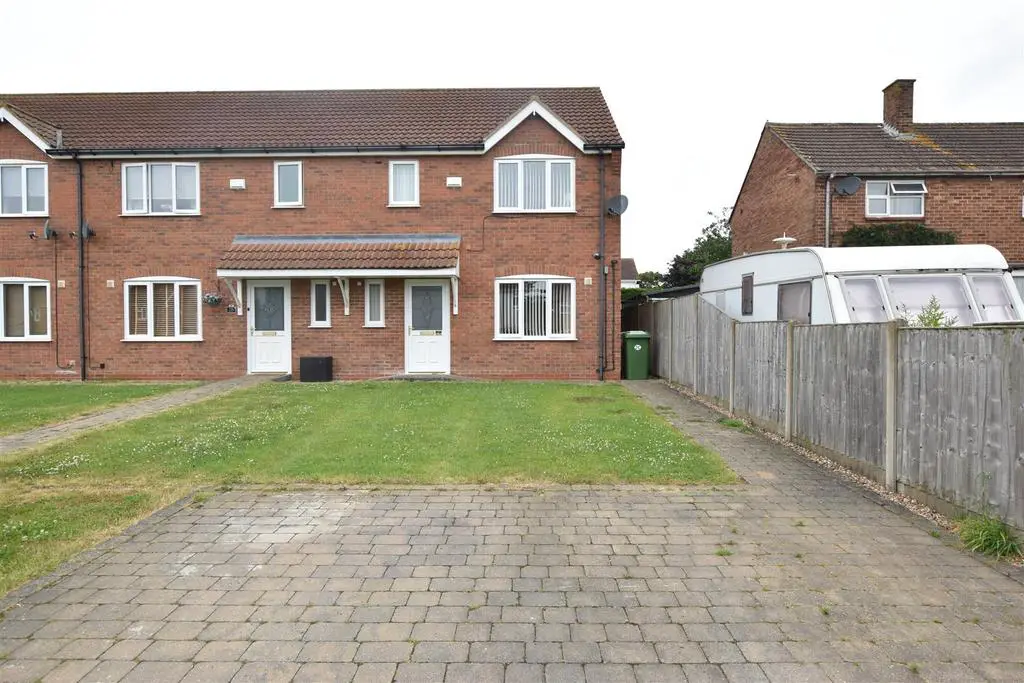
House For Sale £170,000
Located within the idyllic village of Brigsley which lies to the western side of Grimsby is the modern end link house. Constructed by The John Collis Group in 2011.The spacious well planned accommodation includes: Entrance hall, cloaks/wc, lounge, dining kitchen, three bedrooms and bathroom. Electric central heating system. Double glazing. Security alarm system. Good sized front and rear gardens. Off road parking. NO CHAIN.
Directions - As previously mentioned the village of Brigsley lies to the western side of Grimsby and is best approached via Waltham Tollbar roundabout (A16) following the signs for Waltham. Proceed through the village over the two mini roundabouts onto Brigsley Road. On entering the village St. Helen's Crescent is a turning on the left hand side.
Accommodation -
Measurements - All measurements are approximate.
Ground Floor -
Entrance Hall - Approached via a double glazed door. Fashionable laminate flooring with under floor heating. Coving and inset spot lights to ceiling.
Cloaks/Wc - Fitted with a white low flush wc and a small vanity sink. Coving to ceiling. Double glazed window. Under floor heating.
Lounge (Front) - 4.36m x 3.29m - Double glazed window to the front elevation. Coving to ceiling. Underfloor heating.
Dining Kitchen (Rear) - 5.54m x 2.95m - Fitted with a good range of modern bath and wall units incorporating an electric oven and hob with an extractor fan above. The dark work surfaces are inset with a stainless steel sink which has striking tiled splash backs. Matching floor to ceiling cupboards house the NIBE F370 heat pump which provides an environmentally friendly heating system with an integrated hot water heater and immersion heater. Tiled flooring with under floor heating Double glazed window and door..
First Floor -
Landing - Access to roof space.
Bedroom 1 (Front) - 4.33m x 3.47m - Double glazed window. Radiator.
Bedroom 2 (Rear) - 3.72m x 2.97m - Double glazed window. Radiator.
Bedroom 3 - 2.51m x 2.46m - Double glazed window. Radiator
Bathroom/Wc - 1.93m x 2.45m - This smartly presented bathroom has a P shaped bath with a glass screen and shower above together with a white vanity sink unit incorporating a concealed wc. The walls are fully tiled in a stone coloured tile inset with a striking border. Tiled flooring. Double glazed window. Inset spot lights to ceiling. Fitted storage cupboard. Radiator.
Outside -
The Gardens - The property stands in good sized front and rear gardens, the open plan fore garden is lawned and has an allocated parking space located in front of the property. The enclosed west facing rear is again lawned with paved areas. The sheds are not included in the sale. Boundaries are fenced with side access gate.
Tenure - We are informed by the seller that the tenure of this property is Freehold. Confirmation / verification has been requested. Please consult us for further details.
Viewing Arrangements - Please contact Joy Walker Estate Agents on[use Contact Agent Button] to arrange a viewing on this property.
Opening Times - Monday - Friday 9.00 am to 5.15 pm. Saturday 9.00 am to 1.00 pm
Directions - As previously mentioned the village of Brigsley lies to the western side of Grimsby and is best approached via Waltham Tollbar roundabout (A16) following the signs for Waltham. Proceed through the village over the two mini roundabouts onto Brigsley Road. On entering the village St. Helen's Crescent is a turning on the left hand side.
Accommodation -
Measurements - All measurements are approximate.
Ground Floor -
Entrance Hall - Approached via a double glazed door. Fashionable laminate flooring with under floor heating. Coving and inset spot lights to ceiling.
Cloaks/Wc - Fitted with a white low flush wc and a small vanity sink. Coving to ceiling. Double glazed window. Under floor heating.
Lounge (Front) - 4.36m x 3.29m - Double glazed window to the front elevation. Coving to ceiling. Underfloor heating.
Dining Kitchen (Rear) - 5.54m x 2.95m - Fitted with a good range of modern bath and wall units incorporating an electric oven and hob with an extractor fan above. The dark work surfaces are inset with a stainless steel sink which has striking tiled splash backs. Matching floor to ceiling cupboards house the NIBE F370 heat pump which provides an environmentally friendly heating system with an integrated hot water heater and immersion heater. Tiled flooring with under floor heating Double glazed window and door..
First Floor -
Landing - Access to roof space.
Bedroom 1 (Front) - 4.33m x 3.47m - Double glazed window. Radiator.
Bedroom 2 (Rear) - 3.72m x 2.97m - Double glazed window. Radiator.
Bedroom 3 - 2.51m x 2.46m - Double glazed window. Radiator
Bathroom/Wc - 1.93m x 2.45m - This smartly presented bathroom has a P shaped bath with a glass screen and shower above together with a white vanity sink unit incorporating a concealed wc. The walls are fully tiled in a stone coloured tile inset with a striking border. Tiled flooring. Double glazed window. Inset spot lights to ceiling. Fitted storage cupboard. Radiator.
Outside -
The Gardens - The property stands in good sized front and rear gardens, the open plan fore garden is lawned and has an allocated parking space located in front of the property. The enclosed west facing rear is again lawned with paved areas. The sheds are not included in the sale. Boundaries are fenced with side access gate.
Tenure - We are informed by the seller that the tenure of this property is Freehold. Confirmation / verification has been requested. Please consult us for further details.
Viewing Arrangements - Please contact Joy Walker Estate Agents on[use Contact Agent Button] to arrange a viewing on this property.
Opening Times - Monday - Friday 9.00 am to 5.15 pm. Saturday 9.00 am to 1.00 pm