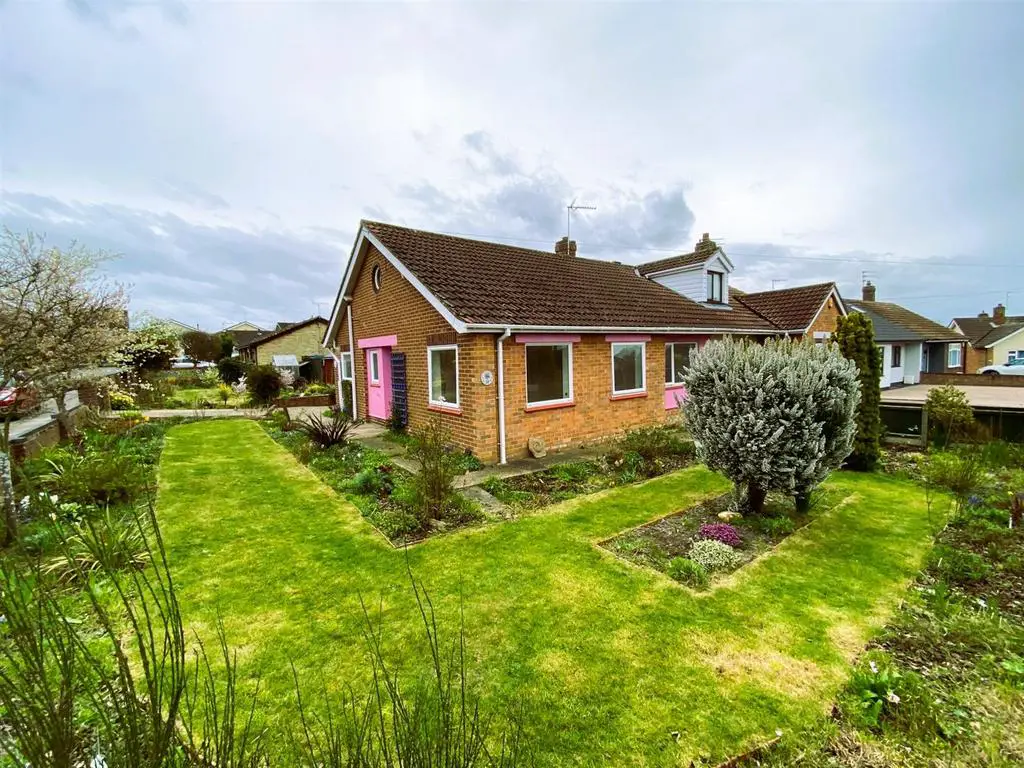
House For Sale £200,000
Aldreds are delighted to offer this 2 bedroomed semi-detached bungalow situated in this very desirable South Oulton Broad location. Having the benefits of generous gardens to the front, side and rear giving the opportunity for extension and further developments subject to the necessary planning permissions. The bungalow is clean and tidy throughout and has been recently redecorated. The spacious accommodation includes an entrance hall, spacious lounge leading in to the Upvc conservatory, 2 double bedrooms, bedroom 2 has the potential to be divided in to 2 smaller bedrooms, family bathroom, fitted kitchen. There are also the benefits of Gas fired central heating and Upvc double glazed windows. This bungalow really does offer outstanding value for money with great potential. Early viewing is strongly recommended. There is no onward chain.
Council Tax Band: B
Tenure: Freehold
L-Shaped Entrance Hall - Laminate flooring, radiator, Upvc entrance door, power points, telephone socket.
Lounge - 4.06 x 3.87 (13'3" x 12'8") - Laminate flooring, coved ceiling, brick fireplace with inset living flame fire, T.V point, telephone socket, power points, double sliding doors leading to the conservatory.
Kitchen - 2.80 x 4.17 (9'2" x 13'8") - Ceramic tiled flooring, full range of fitted kitchen units, extended work surfaces, eye level Bosch electric oven, four burner gas hob, extraction cooker hood, part tiled walls, stainless steel sink with single drainer, recess for white goods, radiator, full length storage cupboard, double aspect Upvc windows, spot lighting, wall mounted combination boiler, sealed unit double glazed door leading to conservatory.
Conservatory - 3.54 x 4.35 (11'7" x 14'3") - Ceramic tiled flooring, poly carbonate roof, large aspect Upvc windows, double patio doors leading to the rear garden, extra side Upvc door leading to the front driveway, power points, T.V point.
Bedroom 2 - 3.93 x 3.85 (12'10" x 12'7") - Timber flooring, Upvc window, radiator, power points, telephone point.
Bedroom 1 - 3.46 x 5.04 (11'4" x 16'6") - Laminate flooring, coved ceiling, double aspect Upvc windows, radiator, power points.
Family Bathroom - Ceramic tiled flooring, white bathroom suite comprising of shower set over a panel bath, low level W.C, vanity sink unit, inset spot lighting, part tiled walls, Upvc window, radiator, full length airing cupboard.
Tenure And Services - Freehold
Council Tax Band B
Mains Electricity Gas and Drainage
Outside To The Front & Side - There is a beautifully presented lawned garden with a range of flowers, shrubs & trees, wrought iron gates leading to a concrete driveway providing ample off road parking for a variety of vehicles. A further side garden which is laid to lawn with raised flower borders, greenhouse. This area would be ideal for extra parking possibly make the rear garden longer or extensions or further developement subject to the appropriate planning.
Outside To The Rear - There is an enclosed patio garden with large timber and felt shed/workshop, raised flower and shrub borders, raised decked seating area. All enclosed by fencing, again this area has potential for further development (subject to the appropriate planning permission.)
Council Tax Band: B
Tenure: Freehold
L-Shaped Entrance Hall - Laminate flooring, radiator, Upvc entrance door, power points, telephone socket.
Lounge - 4.06 x 3.87 (13'3" x 12'8") - Laminate flooring, coved ceiling, brick fireplace with inset living flame fire, T.V point, telephone socket, power points, double sliding doors leading to the conservatory.
Kitchen - 2.80 x 4.17 (9'2" x 13'8") - Ceramic tiled flooring, full range of fitted kitchen units, extended work surfaces, eye level Bosch electric oven, four burner gas hob, extraction cooker hood, part tiled walls, stainless steel sink with single drainer, recess for white goods, radiator, full length storage cupboard, double aspect Upvc windows, spot lighting, wall mounted combination boiler, sealed unit double glazed door leading to conservatory.
Conservatory - 3.54 x 4.35 (11'7" x 14'3") - Ceramic tiled flooring, poly carbonate roof, large aspect Upvc windows, double patio doors leading to the rear garden, extra side Upvc door leading to the front driveway, power points, T.V point.
Bedroom 2 - 3.93 x 3.85 (12'10" x 12'7") - Timber flooring, Upvc window, radiator, power points, telephone point.
Bedroom 1 - 3.46 x 5.04 (11'4" x 16'6") - Laminate flooring, coved ceiling, double aspect Upvc windows, radiator, power points.
Family Bathroom - Ceramic tiled flooring, white bathroom suite comprising of shower set over a panel bath, low level W.C, vanity sink unit, inset spot lighting, part tiled walls, Upvc window, radiator, full length airing cupboard.
Tenure And Services - Freehold
Council Tax Band B
Mains Electricity Gas and Drainage
Outside To The Front & Side - There is a beautifully presented lawned garden with a range of flowers, shrubs & trees, wrought iron gates leading to a concrete driveway providing ample off road parking for a variety of vehicles. A further side garden which is laid to lawn with raised flower borders, greenhouse. This area would be ideal for extra parking possibly make the rear garden longer or extensions or further developement subject to the appropriate planning.
Outside To The Rear - There is an enclosed patio garden with large timber and felt shed/workshop, raised flower and shrub borders, raised decked seating area. All enclosed by fencing, again this area has potential for further development (subject to the appropriate planning permission.)