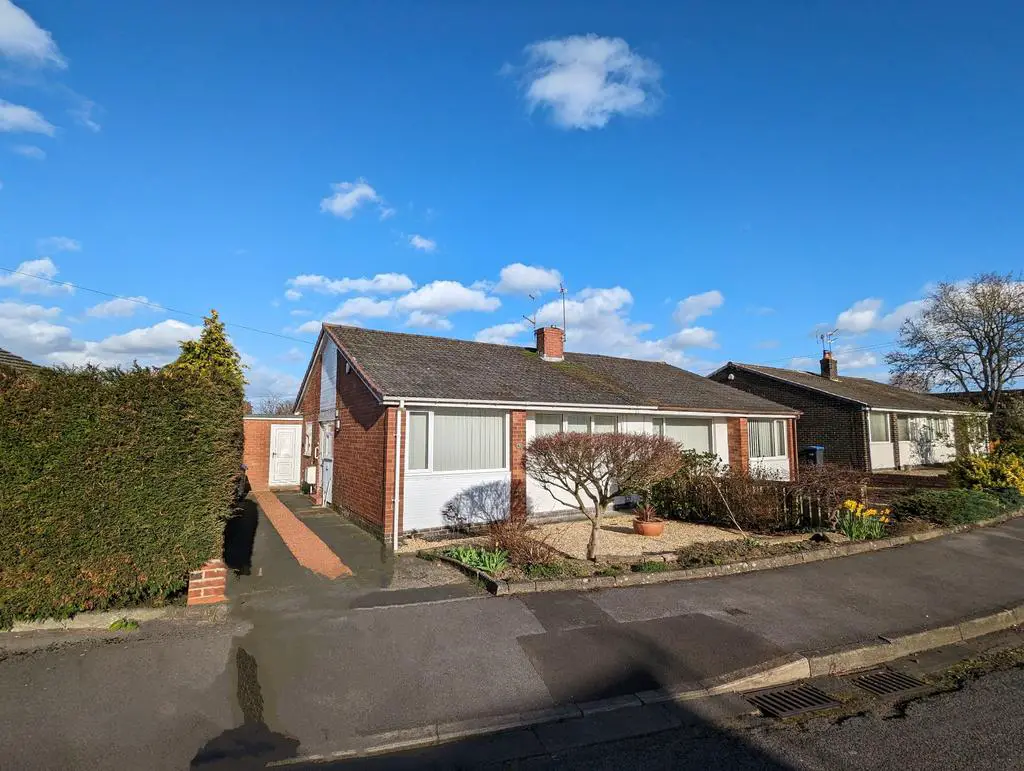
House For Sale £180,000
NO CHAIN. 2 BEDROOM SEMI DETACHED BUNGALOW. RECENTLY INSTALLED COMBINATION BOILER.
Located on York Crescent on Newton Hall Estate, we offer this 2 bedroom semi detached bungalow for sale with the benefit of NO CHAIN. The property is presented in a clean and tidy condition throughout, however it could benefit from general modernisation.
Access to the hallway a via a double glazed Upvc door which leads through to all the major rooms. The current vendor has created an additional loft access within the hallway with the addition of a pull down ladder. We have been advised that the attic has been part boarded and a light is installed (required extension lead to ground floor) A spacious lounge is located to the front of the property and measures almost 18' x 11'9. A wide range of wall and base units are installed to the kitchen along with a Worcester combination boiler which was installed in 2023. Both of the bedrooms are double in size with ample space within bedroom 1 for additional wardrobes.
There's a rear vestibule that leads to the rear garden and the store / hobby room that's been created from the former garage.
The rear garden is a nice flat area which offers a degree of privacy and benefits from a lawn, paved patio and water tap. To the front is an easy maintained garden, a drive to the side is available and provides parking for around 3 cars.
Bungalows are always high in demand this ever popular development. A superb range of shopping and recreational facilities and amenities are available within the nearby Arnison Retail Park, Front Street Framwellgate Moor and Durham City Centre, approximately 3 miles distant. Newton Hall is ideal for commuting purposes being close to the A(167) Highway, which provides good road links to both North and South.
Property comprises
Hallway. Accessed via double glazed Upvc door, radiator, coving and loft access. (We have been advised there's a pull down ladder, part boarded flooring and a light which runs from an extension from the ground floor)
Lounge. 17'10 x 119 (5.45m x 3.58m) Double glazed window to front, radiator, coving and tv point.
Kitchen. 11' x 8'10 (3.34m x 2.70m) Double glazed window to side, range of wall and base units, electric oven, electric hob, extractor fan, plumbed for washing machine, space for fridge freezer, 1 1/2 bowl sink and drainer, mixer tap, tiled splash backs, wall mounted Worcester combination boiler, laminate flooring and door to rear vestibule.
Bedroom 1. 13'6 x 11'9 (4.11m x 3.59m) Double glazed window to rear and radiator.
Bedroom 2. 11'3 x 9' (3.42m x 2.75m) Double glazed window to front and radiator.
Bathroom. 6'3 x 5'1 (1.91m x 1.55m) Double glazed window to side, bath with electric shower over, WC, hand basin, heated towel rail and storage cupboard.
Rear Vestibule. With a Upvc door to the rear garden and door to garage conversion.
Garage conversion. 16' x 7'4 (4.89m x 2.24m). Double glazed window to side, Upvc door to the front, lights and power.
Externally there's an easy maintained garden to the front, drive to the side for around 3 cars, the rear garden offers a lawn, paved patio and water tap