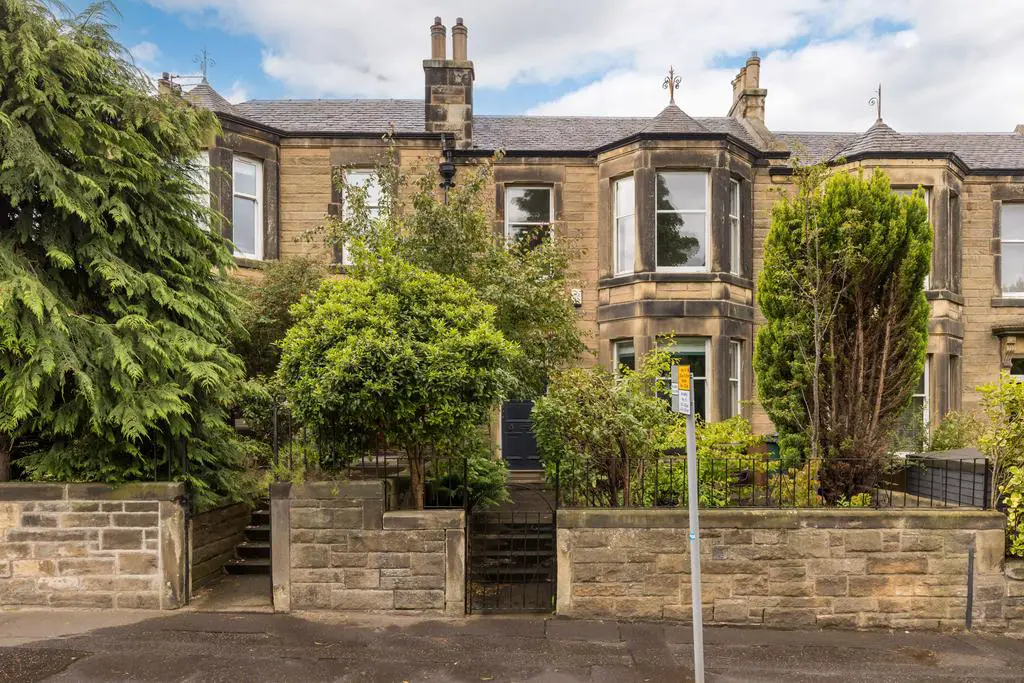
House For Sale £800,000
Brimming with character and charm, this spacious house has proven to be the perfect family home. Numerous Victorian features include ornate cornicing, period fireplaces, an attractive staircase with cupola above and original panelled doors.The layout (175 sqm) is extremely versatile and would easily adapt to suit the ever changing needs of modern life. On the ground floor, is an elegant living room with bay window, a recently installed Clearview wood burning stove and intricate cornicing. The contemporary painted kitchen, ideal for family dining, leads into the sizeable utility room and stunning sun room with glazed sliding doors. Also on the ground floor there is a fantastic family room / bedroom 5 plus a modern shower room. On the mezzanine level, is the former maid’s room which will be perfect as a home office, study or hobbies room. The hall has a large decorative cupola which allows natural light to flood in. The first floor has a master bedroom with a traditional bay window and ornate cornicing. There are three further double bedrooms and a timeless family bathroom.
Gas-fired central heating is complemented by two log-burning stoves and a mixture of single/double glazing.
There is a gated front garden and tranquil walled rear garden providing a sunny south/southwest aspect, mature shrubbery, patio and wood store.
Directly across the road on Suffolk Road is a separate solidly built single garage which is available by separate arrangement.
South of the city, the much sought after residential district of Newington is directly bounded by the Grange and only minutes from Blackford Hill, the Hermitage of Braid and several golf courses. The area is within easy reach of a broad range of eclectic shops, restaurants, coffee shops and Cameron Toll Shopping Centre. It is popular with young professionals working in the city and students as King’s Buildings along with other Edinburgh University complexes are close by. Regular public transport services operate to and from the City Centre and the Royal Infirmary. Ready access can be gained to other main roads leading to the City By-pass. The property is in the school catchment area for the highly regarded James Gillespie High School.
The sale includes the blinds, range cooker, wide chimney hood, fridge/freezer, washing machine and dishwasher. Please note the pendant light fitting in the kitchen is not included in the sale.
The property has been valued at £825,000 and the Home Report is available via the listing on the ESPC web site.
It lies in Council Tax Band G and has a D-rated Energy Performance Certificate.
To view - please call Agent on[use Contact Agent Button][use Contact Agent Button] out with office hours).
Gas-fired central heating is complemented by two log-burning stoves and a mixture of single/double glazing.
There is a gated front garden and tranquil walled rear garden providing a sunny south/southwest aspect, mature shrubbery, patio and wood store.
Directly across the road on Suffolk Road is a separate solidly built single garage which is available by separate arrangement.
South of the city, the much sought after residential district of Newington is directly bounded by the Grange and only minutes from Blackford Hill, the Hermitage of Braid and several golf courses. The area is within easy reach of a broad range of eclectic shops, restaurants, coffee shops and Cameron Toll Shopping Centre. It is popular with young professionals working in the city and students as King’s Buildings along with other Edinburgh University complexes are close by. Regular public transport services operate to and from the City Centre and the Royal Infirmary. Ready access can be gained to other main roads leading to the City By-pass. The property is in the school catchment area for the highly regarded James Gillespie High School.
The sale includes the blinds, range cooker, wide chimney hood, fridge/freezer, washing machine and dishwasher. Please note the pendant light fitting in the kitchen is not included in the sale.
The property has been valued at £825,000 and the Home Report is available via the listing on the ESPC web site.
It lies in Council Tax Band G and has a D-rated Energy Performance Certificate.
To view - please call Agent on[use Contact Agent Button][use Contact Agent Button] out with office hours).