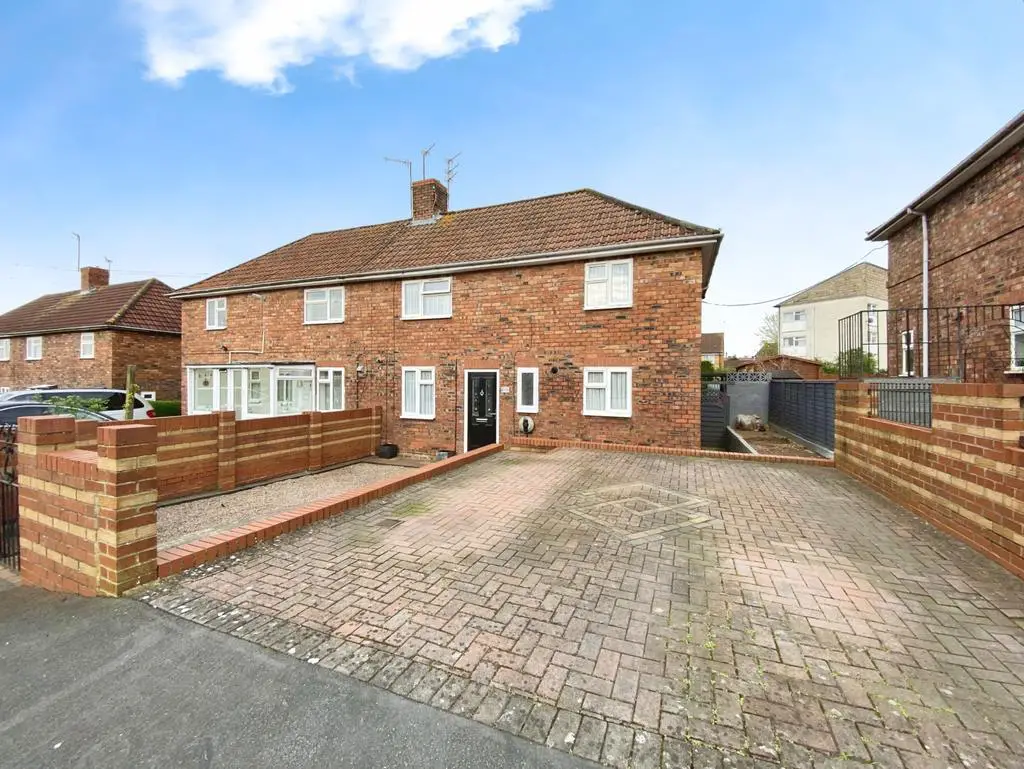
House For Sale £329,000
Welcome to this immaculate three bedroom semi-detached home, perfect for families and couples alike, located in a convenient area on the borders of Soundwell, Kingswood & Fishponds with excellent public transport links.
As you step inside, you'll find a spacious modern open plan kitchen with dining space, ideal for hosting family meals and gatherings. The kitchen is well equipped for all your cooking needs and offers access directly into the back garden.
The property boasts a cosy living room measuring 16'6 by 11'9 narrowing to 8'2, great for relaxing after a long day or entertaining guests.
Upstairs, the master bedroom is light airy with dual aspect windows and features built in wardrobes, providing ample storage space for your belongings. The second bedroom is a comfortable double room, offering flexibility for your needs, upstairs is completed by a good size third bedroom and modern three piece bathroom suite.
Outside, you'll find convenient off street parking with electric charging pod, ensuring you never have to worry about finding a spot. The property also includes a sizeable lovely garden with pergola and decking, perfect for enjoying some outdoor coffee time or hosting family summer barbecues.
Don't miss the opportunity to make this charming property your new home. Contact us today to book a viewing and experience all that this wonderful home has to offer.
It is also worth noting that there is space (subject to local authority planning approval) for an extension to the property.
Hallway - Entry door, double glazed window to front, stairs rising, tiled mosaic floor.
Living Room - 16'6 by 11'9 narrowing to 8'2
Double glazed window to front and rear, decorative radiator, fireplace recess, laminate flooring.
Kitchen/Dining - 16'6 by 12'3
Double glazed window to front and rear, double glazed French doors opening onto the garden, understairs storage, range of wall and base units with work surfaces over, one and a half drainer sink unit, built in oven and hob, space for a washing machine, dryer and fridge/freezer, cupboard housing gas boiler, decorative radiator, tiled floor.
Landing - Loft access.
Bedroom One - 16'7 by 9'3 narrowing to 7'4
Double glazed window to front and rear, two radiators, fitted wardrobes.
Bedroom Two - 12'3 by 8'3
Double glazed window to front, radiator.
Bedroom Three - 8'7 by 7'11
Double glazed window to rear, radiator, laminate flooring.
Bathroom - Obscure double glazed window to rear, panelled bath with shower over, W.C, vanity sink unit, towel radiator, tiled walls, tiled floor.
Garden - Enclosed by boundary fencing, wooden storage shed, plant borders, shingle area, mainly laid to lawn, pergola with wooden decking, outside electric points, pedestrian side access.
Driveway - Herringbone style driveway offering off street parking for two vehicles.
Council Tax B
Houses For Sale Mulberry Gardens
Houses For Sale Acacia Close
Houses For Sale Portland Street
Houses For Sale Briar Way
Houses For Sale Frampton Crescent
Houses For Sale Ash Close
Houses For Sale Uplands Road
Houses For Sale The Crescent
Houses For Sale Acacia Road
Houses For Sale The Elms
Houses For Sale Gorse Hill
Houses For Sale Marshfield Road