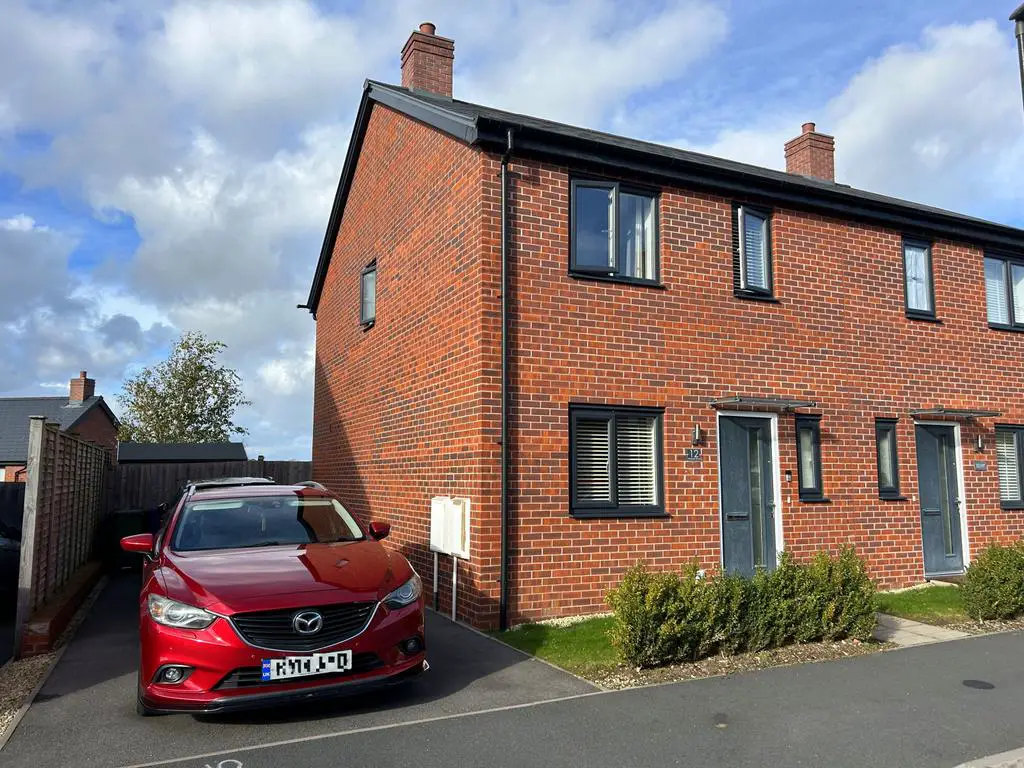
House For Sale £299,000
Wilkinson SLM are pleased to bring to market a well presented three bedroom semi detached home in Tewkesbury with stunning views of the Malvern Hills.
Upon arrival the front door opens to an entrance hall with door to the right leading to the downstairs WC. There is a separate door from the hall opening to the spacious lounge with a further door to the contemporary kitchen/dining room. The modern kitchen has an array of base and wall units, integrated dishwasher as well as a built-in electric oven and gas hob. Also in this room is a useful understairs storage cupboard.
French doors from the kitchen/dining room welcome the South-Westerly rear garden with two patio areas, a perfect place for garden furniture and the remainder laid to lawn. There is a useful storage shed and a side gate providing access to the front of the house.
Accommodating the first floor are two double bedrooms and a single bedroom with bedroom one benefitting from a ensuite shower room. Also on the first floor is a family bathroom and airing cupboard. When you are in bedroom two, you have beautiful field views with the Malvern Hills in the distance.
This family loved home has the added benefit of UPVC double glazing, gas central heating and off road parking on the driveway.
With this home being only 5 years old and just a short walking distance to town, a viewing comes highly recommended!Council Tax Ban C with Tewkesbury Borough Council.
Annual Service Charge of £246.19. There are also further upfront costs, please contact our office for more information.
Features
- Walking Distance To Tewkesbury Town Centre
Property additional info
Kitchen/Dining Room: 9' 3" x 15' 0" (2.82m x 4.57m)
Lounge: 17' 5" x 11' 10" (5.31m x 3.61m)
maximum measurements
Bedroom One: 12' 3" x 8' 3" (3.73m x 2.51m)
Ensuite: 3' 10" x 8' 3" (1.17m x 2.51m)
Bedroom Two: 10' 2" x 8' 3" (3.10m x 2.51m)
Bedroom Three: 8' 9" x 6' 5" (2.67m x 1.96m)
Bathroom: 5' 6" x 6' 5" (1.68m x 1.96m)
