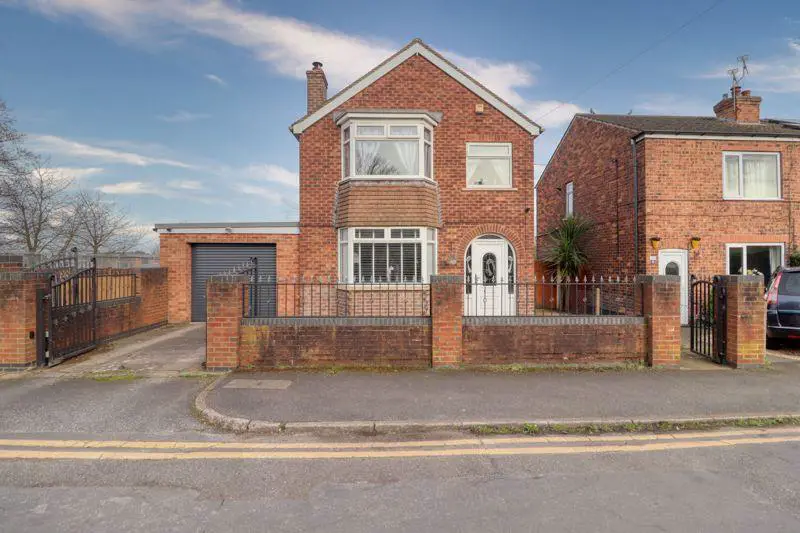
House For Sale £225,000
Walshe's Property is pleased to bring this three bed detached family home to the market located on Lindley Street within Scunthorpe.The property itself is located close to local amenities, schools and transport links offering everything a growing family could possibly need.Internally, on the ground floor, the property boasts an airy entrance hall, a spacious front lounge, a WC, kitchen/diner, conservatory, cloakroom and porch to the rear.On the first floor, the property has two double bedrooms, a third single bedroom and a family bathroom.Externally, the property boasts a spacious rear enclosed garden which has been well maintained by its current owners. The garden has both lawned and patio areas, a feature fish pond, orangery and access to the large garage which has a work bench and space for a car.To the front of the property there is a small lawned patch and an off-road parking space in front of the garage.Having recently undergone modernisation viewings are highly recommended to appreciate the charm that this property has.
Lounge - 16' 5'' x 11' 3'' (5.00m x 3.43m)
The spacious lounge offers a log burner, double glazed bay window to the front, a central heating radiator and laminate flooring.
Kitchen/Diner - 13' 5'' x 8' 2'' (4.09m x 2.50m)
The kitchen/diner offers both wall and base units with a fitted sink & drainer, a four ring gas hob, built in oven/grill, access to the conservatory, two double glazed windows, a central heating radiator and gloss tiled flooring.
Conservatory - 10' 3'' x 10' 0'' (3.13m x 3.05m)
The conservatory offers access to the garden, double glazed windows throughout and gloss tiled flooring.
Bedroom One - 14' 10'' x 8' 10'' (4.51m x 2.69m)
The first double bedroom offers fitted wardrobes, a double glazed window to the front, a central heating radiator and carpeted flooring.
Bedroom Two - 11' 8'' x 8' 10'' (3.56m x 2.69m)
The second double bedroom offers built in wardrobes, a double glazed window, a central heating radiator and wooden flooring.
Bedroom Three - 7' 5'' x 6' 3'' (2.25m x 1.91m)
The third bedroom offers a double glazed window, a central heating radiator and carpeted flooring.
Bathroom - 6' 3'' x 6' 2'' (1.91m x 1.88m)
The bathroom offers a fitted three piece suite comprising of a bathtub with overhead shower, toilet & sink, a double glazed window, a central heating radiator and tiled flooring.
Council Tax Band: C
Tenure: Freehold
Lounge - 16' 5'' x 11' 3'' (5.00m x 3.43m)
The spacious lounge offers a log burner, double glazed bay window to the front, a central heating radiator and laminate flooring.
Kitchen/Diner - 13' 5'' x 8' 2'' (4.09m x 2.50m)
The kitchen/diner offers both wall and base units with a fitted sink & drainer, a four ring gas hob, built in oven/grill, access to the conservatory, two double glazed windows, a central heating radiator and gloss tiled flooring.
Conservatory - 10' 3'' x 10' 0'' (3.13m x 3.05m)
The conservatory offers access to the garden, double glazed windows throughout and gloss tiled flooring.
Bedroom One - 14' 10'' x 8' 10'' (4.51m x 2.69m)
The first double bedroom offers fitted wardrobes, a double glazed window to the front, a central heating radiator and carpeted flooring.
Bedroom Two - 11' 8'' x 8' 10'' (3.56m x 2.69m)
The second double bedroom offers built in wardrobes, a double glazed window, a central heating radiator and wooden flooring.
Bedroom Three - 7' 5'' x 6' 3'' (2.25m x 1.91m)
The third bedroom offers a double glazed window, a central heating radiator and carpeted flooring.
Bathroom - 6' 3'' x 6' 2'' (1.91m x 1.88m)
The bathroom offers a fitted three piece suite comprising of a bathtub with overhead shower, toilet & sink, a double glazed window, a central heating radiator and tiled flooring.
Council Tax Band: C
Tenure: Freehold