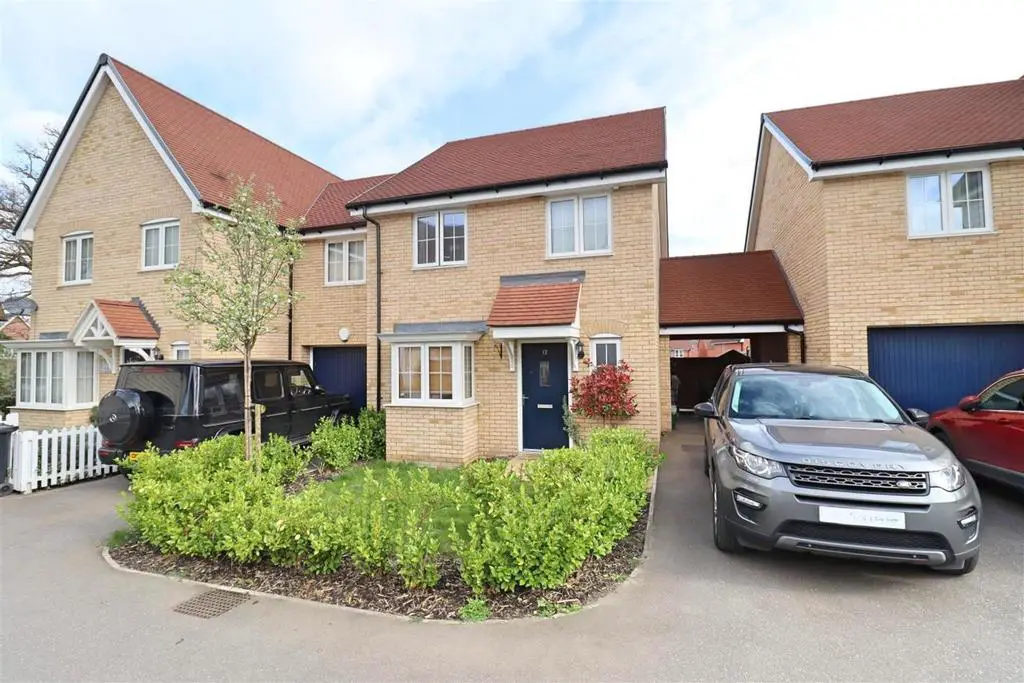
House For Sale £390,000
* NO ONWARD CHAIN * Situated upon the desirable MEADOW RISE Development, constructed by reputable national house builders, Countryside Homes, this popular style of home enjoys vast OPEN PLAN ground floor living accommodation, with fully integrated Kitchen and ground floor Cloakroom, together with THREE well proportioned bedrooms, including an EN-SUITE to the Master Bedroom, in addition to the modern family bathroom. Externally offering a low maintenance rear garden, with CAR PORT for two vehicles to the side, situated within a pleasant cul-de-sac location within walking distance of both the Town Centre and Station, as well as giving immediate access to the A120 towards London Stansted and the M11 (20 mins). Available CHAIN FREE, contact us today in order to arrange a suitable viewing inspection in order to appreciate the superior finish on offer.
Ground Floor -
Entrance Hall - LVT flooring, radiator, stairs rising to first floor, doors to;
Cloakroom - Concealed WC, wall mounted hand wash basin, obscure window to front, radiator
Lounge/Diner - 5.80 x 5 (19'0" x 16'4") - LVT flooring, French doors to rear garden aspect, TV point, 2 x radiators, under stair storage cupboard, opening to;
Kitchen - 3.52 x 2.64 (11'6" x 8'7") - Matching wall and base level units with inset sink with mixer tap and drainer. Bay window to front aspect, integral appliances including Fridge-Freezer, Washing Machine, Dishwasher, and oven with four ring gas hob and extractor over.
First Floor -
Landing - Carpet flooring, loft access, doors to;
Bedroom One - 4.12 x 3.27 (13'6" x 10'8") - Double glazed window to front aspect, carpet flooring, radiator, recess space for Wardrobe, door to;
En-Suite - Shower enclosure, WC & Hand Wash Basin inset to vanity unit, radiator, obscure window to front aspect
Bedroom Two - 4.04 x 2.79 (13'3" x 9'1") - Carpet flooring, radiator, double glazed window to rear aspect
Bedroom Three - 2.95 x 2.10 (9'8" x 6'10") - Carpet flooring, double glazed window to rear aspect, radiator
Family Bathroom - Part tiled, bath with mixer tap and hair attachment, WC & Hand Wash Basin inset to vanity unit, heated towel radiator
Exterior -
Front - Car Port and Driveway to side aspect, with parking for at least two vehicles, front garden to lawn with hedgerow borders, path to front entrance door
Rear Garden - Paved patio area, garden to lawn, side access to front
Notes - The property is available FREEHOLD, with an annual advised estate charge of £150 per annum. Intending purchasers are encouraged to seek confirmation of the aforementioned cost prior to purchase via their legal representative as Branocs Estates have not seen sign of the Estate Management Pack.
Ground Floor -
Entrance Hall - LVT flooring, radiator, stairs rising to first floor, doors to;
Cloakroom - Concealed WC, wall mounted hand wash basin, obscure window to front, radiator
Lounge/Diner - 5.80 x 5 (19'0" x 16'4") - LVT flooring, French doors to rear garden aspect, TV point, 2 x radiators, under stair storage cupboard, opening to;
Kitchen - 3.52 x 2.64 (11'6" x 8'7") - Matching wall and base level units with inset sink with mixer tap and drainer. Bay window to front aspect, integral appliances including Fridge-Freezer, Washing Machine, Dishwasher, and oven with four ring gas hob and extractor over.
First Floor -
Landing - Carpet flooring, loft access, doors to;
Bedroom One - 4.12 x 3.27 (13'6" x 10'8") - Double glazed window to front aspect, carpet flooring, radiator, recess space for Wardrobe, door to;
En-Suite - Shower enclosure, WC & Hand Wash Basin inset to vanity unit, radiator, obscure window to front aspect
Bedroom Two - 4.04 x 2.79 (13'3" x 9'1") - Carpet flooring, radiator, double glazed window to rear aspect
Bedroom Three - 2.95 x 2.10 (9'8" x 6'10") - Carpet flooring, double glazed window to rear aspect, radiator
Family Bathroom - Part tiled, bath with mixer tap and hair attachment, WC & Hand Wash Basin inset to vanity unit, heated towel radiator
Exterior -
Front - Car Port and Driveway to side aspect, with parking for at least two vehicles, front garden to lawn with hedgerow borders, path to front entrance door
Rear Garden - Paved patio area, garden to lawn, side access to front
Notes - The property is available FREEHOLD, with an annual advised estate charge of £150 per annum. Intending purchasers are encouraged to seek confirmation of the aforementioned cost prior to purchase via their legal representative as Branocs Estates have not seen sign of the Estate Management Pack.