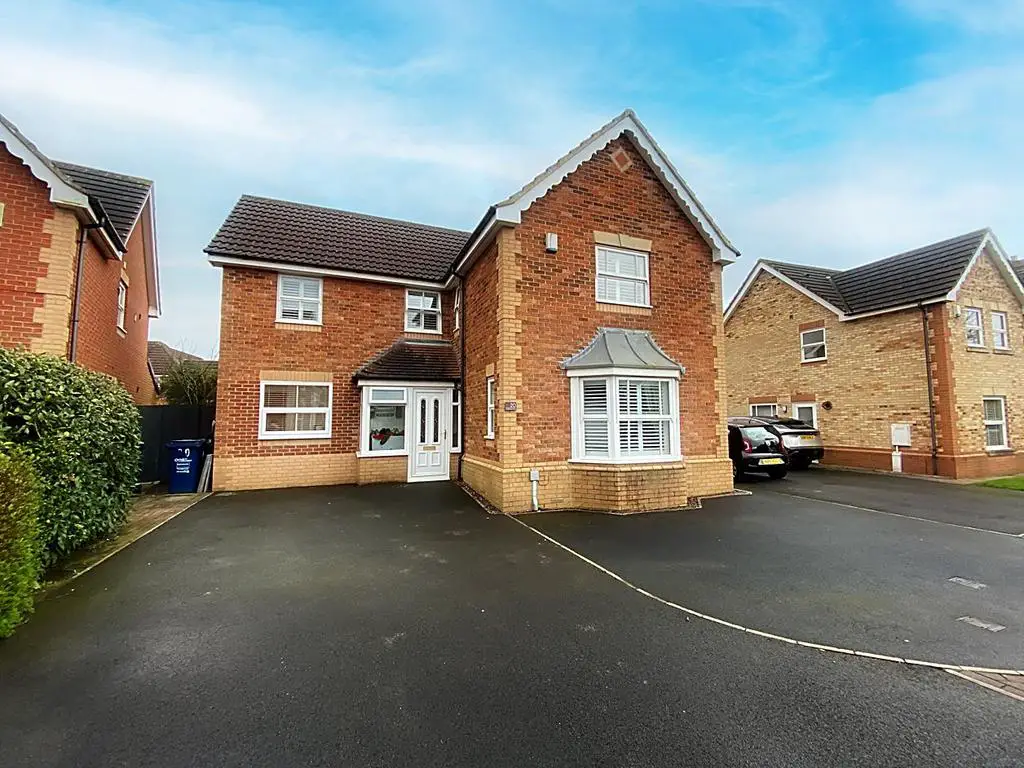
House For Sale £460,000
* EXTENDED DETACHED HOUSE * FOUR DOUBLE BEDROOMS * EN-SUITE TO MASTER BEDROOM *
STUNNING KITCHEN/DINING/FAMILY ROOM WITH BI-FOLD DOORS * DOWNSTAIRS WC * OFFICE/STUDY
UTILITY ROOM * FANTASTIC LOW MAINTENANCE REAR GARDEN * OFF STREET PARKING FOR TWO VEHICLES
HIGHLY POPULAR LOCATION * FREEHOLD * COUNCIL TAX BAND E * ENERGY RATING C *
Porch - Double glazed entrance door with windows to the side, tiling to floor, double glazed door leading into the hall.
Hallway - Stairs to the first floor landing with storage cupboard under, laminate flooring, radiator.
Wc - 1.89 x 0.83 (6'2" x 2'8") - WC, wash hand basin, tiling to walls and floor, ladder style radiator.
Lounge - 4.13 x 3.52 + bay (13'6" x 11'6" + bay) - Double glazed bay window, living flame effect electric fire, pelmet lighting, radiator.
Kitchen/Dining Room - 9.04 x 2.90 (29'7" x 9'6") - Fitted with a modern range of wall and base units with work surfaces over and central island, integrated oven and hob with extractor hood over, integrated dishwasher and microwave. Double glazed window, laminate flooring, built-in bar area.
Family Area - 5.30 x 3.21 (17'4" x 10'6") - Double glazed bi-folding doors leading out to the rear garden, two skylight windows to ceiling, vertical radiator, laminate flooring.
Office - 2.39 x 1.42 (7'10" x 4'7") - Double glazed window, laminate flooring.
Utility Room - 2.07 x 1.45 (6'9" x 4'9") - Fitted with wall and base units with work surfaces over, tiling to floor, external door leading to the outside.
Landing - Storage cupboard, access to bedrooms and bathroom.
Bedroom 1 - 3.65 tp robe x 3.62 (11'11" tp robe x 11'10") - Double glazed window, built-in wardrobes, radiator.
En-Suite - 2.05 x 1.43 (6'8" x 4'8") - Comprising; shower cubicle, WC and wash hand basin. Double glazed window, tiling to walls and floor, radiator.
Bedroom 2 - 3.86 x 2.85 (12'7" x 9'4") - Double glazed window, fitted sliding door wardrobes, radiator.
Bedroom 3 - 3.00 to robe x 2.96 (9'10" to robe x 9'8") - Double glazed window, built-in wardrobes, radiator.
Bedroom 4 - 4.77 x 2.05 (15'7" x 6'8") - Double glazed windows, radiator.
Family Bathroom - 2.05 x 1.66 (6'8" x 5'5") - Bath with shower over, WC and wash hand basin. Double glazed window, tiling to walls and floor, radiator.
External - Externally the front is paved and provides off street parking for two vehicles. There is a superb low maintenance garden to the rear which has a feature paved patio, artificial turf, composite decking and a fenced perimeter.
Broadband - Ultrafast
1130Mb
Average download speed of the fastest package at this postcode*
STUNNING KITCHEN/DINING/FAMILY ROOM WITH BI-FOLD DOORS * DOWNSTAIRS WC * OFFICE/STUDY
UTILITY ROOM * FANTASTIC LOW MAINTENANCE REAR GARDEN * OFF STREET PARKING FOR TWO VEHICLES
HIGHLY POPULAR LOCATION * FREEHOLD * COUNCIL TAX BAND E * ENERGY RATING C *
Porch - Double glazed entrance door with windows to the side, tiling to floor, double glazed door leading into the hall.
Hallway - Stairs to the first floor landing with storage cupboard under, laminate flooring, radiator.
Wc - 1.89 x 0.83 (6'2" x 2'8") - WC, wash hand basin, tiling to walls and floor, ladder style radiator.
Lounge - 4.13 x 3.52 + bay (13'6" x 11'6" + bay) - Double glazed bay window, living flame effect electric fire, pelmet lighting, radiator.
Kitchen/Dining Room - 9.04 x 2.90 (29'7" x 9'6") - Fitted with a modern range of wall and base units with work surfaces over and central island, integrated oven and hob with extractor hood over, integrated dishwasher and microwave. Double glazed window, laminate flooring, built-in bar area.
Family Area - 5.30 x 3.21 (17'4" x 10'6") - Double glazed bi-folding doors leading out to the rear garden, two skylight windows to ceiling, vertical radiator, laminate flooring.
Office - 2.39 x 1.42 (7'10" x 4'7") - Double glazed window, laminate flooring.
Utility Room - 2.07 x 1.45 (6'9" x 4'9") - Fitted with wall and base units with work surfaces over, tiling to floor, external door leading to the outside.
Landing - Storage cupboard, access to bedrooms and bathroom.
Bedroom 1 - 3.65 tp robe x 3.62 (11'11" tp robe x 11'10") - Double glazed window, built-in wardrobes, radiator.
En-Suite - 2.05 x 1.43 (6'8" x 4'8") - Comprising; shower cubicle, WC and wash hand basin. Double glazed window, tiling to walls and floor, radiator.
Bedroom 2 - 3.86 x 2.85 (12'7" x 9'4") - Double glazed window, fitted sliding door wardrobes, radiator.
Bedroom 3 - 3.00 to robe x 2.96 (9'10" to robe x 9'8") - Double glazed window, built-in wardrobes, radiator.
Bedroom 4 - 4.77 x 2.05 (15'7" x 6'8") - Double glazed windows, radiator.
Family Bathroom - 2.05 x 1.66 (6'8" x 5'5") - Bath with shower over, WC and wash hand basin. Double glazed window, tiling to walls and floor, radiator.
External - Externally the front is paved and provides off street parking for two vehicles. There is a superb low maintenance garden to the rear which has a feature paved patio, artificial turf, composite decking and a fenced perimeter.
Broadband - Ultrafast
1130Mb
Average download speed of the fastest package at this postcode*