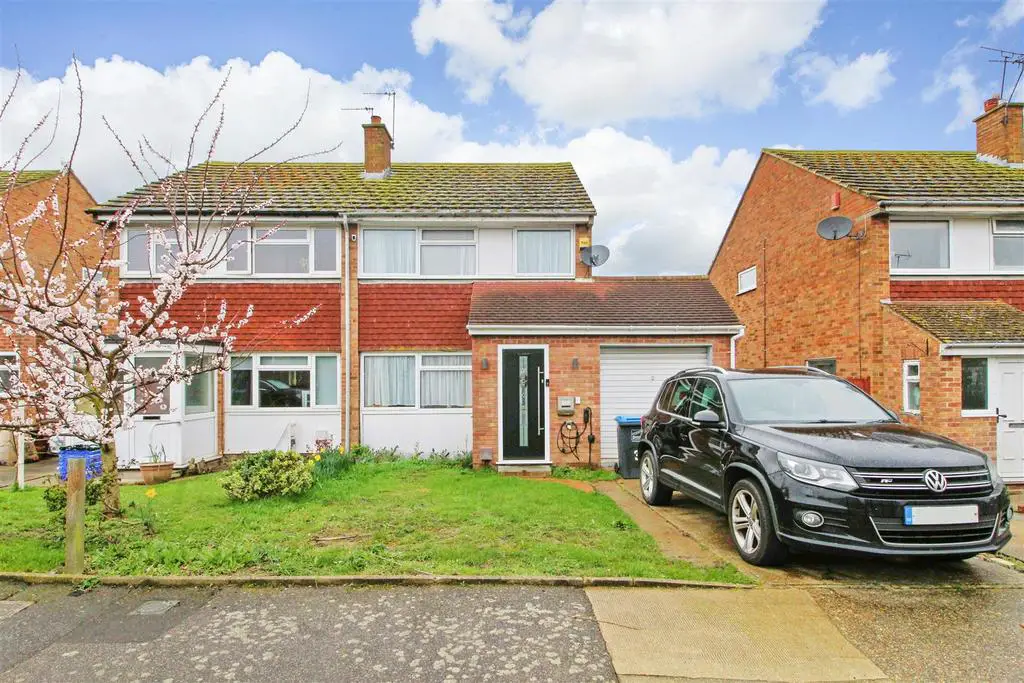
House For Sale £350,000
TMS Estate Agents proudly present this THREE-bedroom semi-detached house situated in the beautiful and sought after Broadstairs area.
This well-presented home is a credit to the current owners and is a must view to really appreciate all that is on offer. There is a spacious, open plan lounge through diner which has a feature fire place. The first floor benefits from two single story extensions. The front extension has created a porch area, with access to the integral garage which can also be accessed from the utility area. The same extension also includes a newly fitted shower room. The second extension to the rear includes a super, modern fitted kitchen with double doors to the garden area. The first floor comprises TWO double bedrooms with the main bedroom boasting large fitted wardrobes. The final bedroom is a single bedroom to the front with a storage cupboard. Completing the property is the family sized bathroom.
To the front of the property there is off street parking as well as an electric car charging point. The rear garden is mostly laid to lawn and includes a patio area, perfect for alfresco dining .
This property is in a superb catchment area for surrounding schools. Conveniently nestled between two major supermarkets and the wonderful Westwood Cross nearby with a cinema, restaurants and plenty of options for retail therapy! This property also benefits from great transport links with both easy road access and bus routes to take advantage of Broadstairs' train station just over a mile and a half away, with a fast service to London.
Call TMS Estate Agents now to arrange your viewing. We are available 7 days a week!
Porch - 1.72 x 1.63 (5'7" x 5'4") -
Lounge - 4.50 x 4.40 (14'9" x 14'5") -
Dining Room - 4.50 x 3.02 (14'9" x 9'10") -
Kichen - 3.58 x 2.70 (11'8" x 8'10") -
Utility - 4.92 x 2.05 (16'1" x 6'8") -
Shower Room - 2.22 x 1.12 (7'3" x 3'8") -
Integral Garage - 4.14 x 2.05 (13'6" x 6'8") -
First Floor -
Main Bedroom - 4.62 x 2.54 (15'1" x 8'3") -
Bedroom Two - 2.80 x 2.54 (9'2" x 8'3" ) -
Bedroom Three - 2.87 x 1.96 (9'4" x 6'5") -
Bathroom - 1.98 x 1.96 (6'5" x 6'5") -
This well-presented home is a credit to the current owners and is a must view to really appreciate all that is on offer. There is a spacious, open plan lounge through diner which has a feature fire place. The first floor benefits from two single story extensions. The front extension has created a porch area, with access to the integral garage which can also be accessed from the utility area. The same extension also includes a newly fitted shower room. The second extension to the rear includes a super, modern fitted kitchen with double doors to the garden area. The first floor comprises TWO double bedrooms with the main bedroom boasting large fitted wardrobes. The final bedroom is a single bedroom to the front with a storage cupboard. Completing the property is the family sized bathroom.
To the front of the property there is off street parking as well as an electric car charging point. The rear garden is mostly laid to lawn and includes a patio area, perfect for alfresco dining .
This property is in a superb catchment area for surrounding schools. Conveniently nestled between two major supermarkets and the wonderful Westwood Cross nearby with a cinema, restaurants and plenty of options for retail therapy! This property also benefits from great transport links with both easy road access and bus routes to take advantage of Broadstairs' train station just over a mile and a half away, with a fast service to London.
Call TMS Estate Agents now to arrange your viewing. We are available 7 days a week!
Porch - 1.72 x 1.63 (5'7" x 5'4") -
Lounge - 4.50 x 4.40 (14'9" x 14'5") -
Dining Room - 4.50 x 3.02 (14'9" x 9'10") -
Kichen - 3.58 x 2.70 (11'8" x 8'10") -
Utility - 4.92 x 2.05 (16'1" x 6'8") -
Shower Room - 2.22 x 1.12 (7'3" x 3'8") -
Integral Garage - 4.14 x 2.05 (13'6" x 6'8") -
First Floor -
Main Bedroom - 4.62 x 2.54 (15'1" x 8'3") -
Bedroom Two - 2.80 x 2.54 (9'2" x 8'3" ) -
Bedroom Three - 2.87 x 1.96 (9'4" x 6'5") -
Bathroom - 1.98 x 1.96 (6'5" x 6'5") -
Houses For Sale The Hawthorns
Houses For Sale Sycamore Close
Houses For Sale Almond Close
Houses For Sale Pear Tree Close
Houses For Sale The Silvers
Houses For Sale Northwood Road
Houses For Sale Ash Close
Houses For Sale Beech Drive
Houses For Sale The Maples
Houses For Sale The Pines
Houses For Sale Holly Close
Houses For Sale Hazel Walk
Houses For Sale Cherry Gardens
Houses For Sale Sycamore Close
Houses For Sale Almond Close
Houses For Sale Pear Tree Close
Houses For Sale The Silvers
Houses For Sale Northwood Road
Houses For Sale Ash Close
Houses For Sale Beech Drive
Houses For Sale The Maples
Houses For Sale The Pines
Houses For Sale Holly Close
Houses For Sale Hazel Walk
Houses For Sale Cherry Gardens